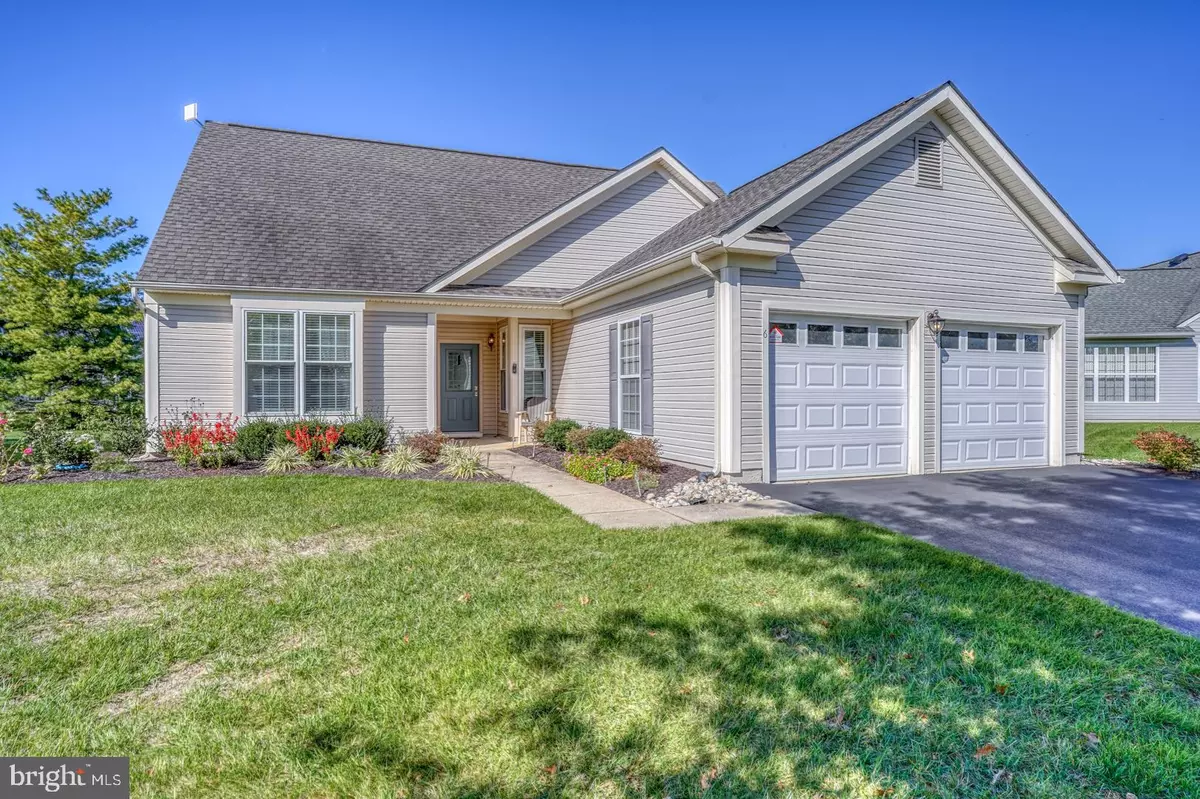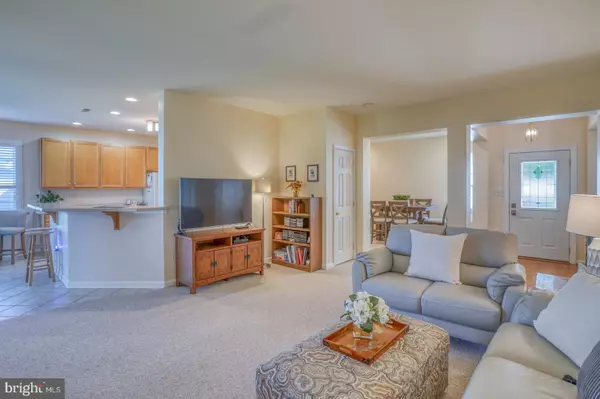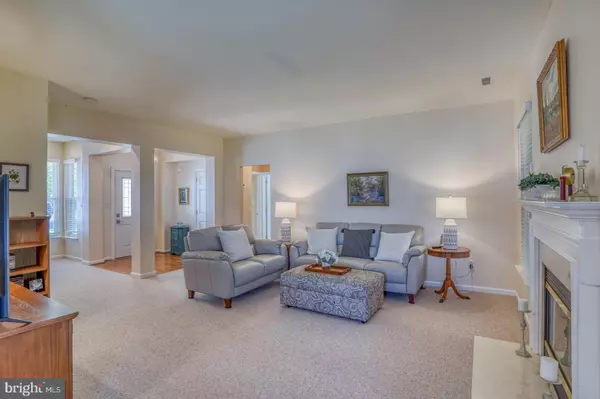$460,000
$450,000
2.2%For more information regarding the value of a property, please contact us for a free consultation.
3 Beds
3 Baths
2,100 SqFt
SOLD DATE : 12/29/2023
Key Details
Sold Price $460,000
Property Type Single Family Home
Sub Type Detached
Listing Status Sold
Purchase Type For Sale
Square Footage 2,100 sqft
Price per Sqft $219
Subdivision Springmill
MLS Listing ID DENC2051366
Sold Date 12/29/23
Style Ranch/Rambler
Bedrooms 3
Full Baths 3
HOA Fees $150/mo
HOA Y/N Y
Abv Grd Liv Area 2,100
Originating Board BRIGHT
Year Built 2004
Annual Tax Amount $2,501
Tax Year 2021
Lot Size 8,276 Sqft
Acres 0.19
Property Description
6 Springmill Drive is ready for new owners to enjoy the comfort and tranquility that it has to offer. The beautiful and well thought out landscaping sets the scene of what to expect as you walk through the brand new 'peaceful blue' front door. Step into the hardwood foyer and your eyes will be greeted by the bright and inviting living area with a thermostatically controlled gas fireplace and lots of natural light and neutral color scheme. The same light and color scheme extends as you walk through to the kitchen dining area with plantation shutters and a spacious kitchen offering 42 inch maple cabinetry plus a breakfast bar overlooking the sunroom. The sunroom leads to a 3 season patio with a fitted outdoor carpet and this leads to a stunning brick patio area and retractable awning for your enjoyment, here you will find the same tasteful landscaping wrapping around the entire home.
There is a formal dining room at the front of the home for entertaining guests and showcasing your culinary expertise! Down the hallway from here is a large pantry cupboard and a large laundry room with plenty of storage which leads to the double garage with an epoxy floor. On the other side of the home, you will find the owners suite with an impressive fan-style window which bathes the room in natural light. There is a fully fitted walk-in closet and a bathroom with a walk-in shower. The second bedroom has the benefit of the hall bathroom which has recently been fitted with an ADA qualified shower. AND just when you think you're done - there's more! Head upstairs to a third bedroom and bathroom, this room has ample space to double as a guest room and office! To add to the wow factor, for your peace of mind, all of the windows have recently been replaced and come with a transferrable warranty.
Springmill is a desirable Active Adult Community in the heart of Middletown, offering a community pool, clubhouse, pickle ball and tennis courts, bocce, shuffleboard, billiards, library and fitness center. It has convenient access to shopping and dining and the Delaware Beaches are only a short hour drive away! Don't miss this opportunity to own in delightful Springmill!
Location
State DE
County New Castle
Area South Of The Canal (30907)
Zoning 23R-2
Rooms
Main Level Bedrooms 2
Interior
Hot Water Electric
Cooling Central A/C
Flooring Carpet, Ceramic Tile, Hardwood
Equipment Built-In Microwave, Dishwasher, Disposal, Dryer - Electric, Range Hood, Refrigerator, Stove, Washer, Water Heater
Appliance Built-In Microwave, Dishwasher, Disposal, Dryer - Electric, Range Hood, Refrigerator, Stove, Washer, Water Heater
Heat Source Electric
Laundry Main Floor
Exterior
Exterior Feature Patio(s), Porch(es)
Parking Features Garage - Front Entry, Garage Door Opener, Inside Access
Garage Spaces 2.0
Water Access N
Roof Type Architectural Shingle
Accessibility None
Porch Patio(s), Porch(es)
Attached Garage 2
Total Parking Spaces 2
Garage Y
Building
Lot Description Backs - Open Common Area, Front Yard, Landscaping, Rear Yard, SideYard(s)
Story 1.5
Foundation Concrete Perimeter
Sewer Public Sewer
Water Public
Architectural Style Ranch/Rambler
Level or Stories 1.5
Additional Building Above Grade, Below Grade
Structure Type Dry Wall,Vaulted Ceilings
New Construction N
Schools
School District Appoquinimink
Others
Senior Community Yes
Age Restriction 55
Tax ID 2303200030
Ownership Fee Simple
SqFt Source Estimated
Acceptable Financing Cash, Conventional, FHA, VA
Listing Terms Cash, Conventional, FHA, VA
Financing Cash,Conventional,FHA,VA
Special Listing Condition Standard
Read Less Info
Want to know what your home might be worth? Contact us for a FREE valuation!

Our team is ready to help you sell your home for the highest possible price ASAP

Bought with Helen Garton • EXP Realty, LLC

43777 Central Station Dr, Suite 390, Ashburn, VA, 20147, United States
GET MORE INFORMATION






