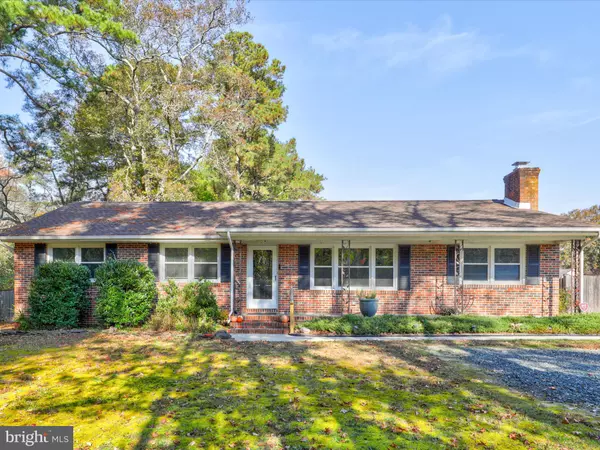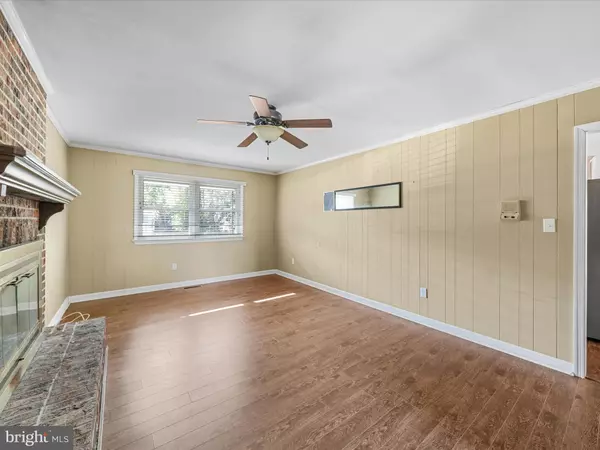$289,900
$289,900
For more information regarding the value of a property, please contact us for a free consultation.
3 Beds
2 Baths
1,568 SqFt
SOLD DATE : 12/29/2023
Key Details
Sold Price $289,900
Property Type Single Family Home
Sub Type Detached
Listing Status Sold
Purchase Type For Sale
Square Footage 1,568 sqft
Price per Sqft $184
Subdivision Sandy Point
MLS Listing ID MDWC2011484
Sold Date 12/29/23
Style Ranch/Rambler
Bedrooms 3
Full Baths 1
Half Baths 1
HOA Y/N N
Abv Grd Liv Area 1,568
Originating Board BRIGHT
Year Built 1978
Annual Tax Amount $1,462
Tax Year 2020
Lot Size 0.918 Acres
Acres 0.92
Property Description
Welcome to 27540 Riverside Dr Ext, Salisbury, MD 21801, a charming one-story home nestled on a picturesque Creekside lot. With 3 bedrooms, 1 and a Half bathrooms, and 1,568 sqft of comfortable living space, this property is the perfect retreat for both growing families and empty-nesters. The one-story design enhances the home's accessibility, making it suitable for various lifestyles.
As you approach this delightful home, you'll immediately appreciate the privacy and serenity it offers.
The magic of this property extends to the great outdoors. Situated by a serene creek, you'll have a front-row seat to nature's beauty, and the ample fenced-in yard provides lots of opportunity for outdoor enjoyment.
Don't miss your chance to make this gem your own. It's a harmonious blend of modern updates and natural beauty, creating a haven for you and your loved ones.
If you're ready to experience the peace and serenity of 27540 Riverside Dr Ext, contact us today to schedule a viewing. Your new chapter awaits in this inviting and tranquil retreat.
Location
State MD
County Wicomico
Area Wicomico Southwest (23-03)
Zoning R20
Rooms
Other Rooms Living Room, Kitchen, Den, Laundry
Main Level Bedrooms 3
Interior
Interior Features Attic, Breakfast Area, Built-Ins, Ceiling Fan(s), Combination Kitchen/Dining, Entry Level Bedroom
Hot Water Propane
Heating Central, Forced Air
Cooling Central A/C
Flooring Hardwood
Fireplaces Number 1
Fireplaces Type Wood
Equipment Dishwasher, Built-In Microwave, Oven/Range - Gas, Refrigerator, Washer, Water Heater, Dryer
Fireplace Y
Appliance Dishwasher, Built-In Microwave, Oven/Range - Gas, Refrigerator, Washer, Water Heater, Dryer
Heat Source Propane - Leased
Laundry Main Floor
Exterior
Exterior Feature Deck(s)
Garage Spaces 4.0
Fence Wood
Utilities Available Cable TV, Electric Available, Water Available
Water Access N
Roof Type Architectural Shingle
Accessibility None
Porch Deck(s)
Total Parking Spaces 4
Garage N
Building
Lot Description Cleared
Story 1
Foundation Crawl Space
Sewer Private Septic Tank
Water Well
Architectural Style Ranch/Rambler
Level or Stories 1
Additional Building Above Grade, Below Grade
New Construction N
Schools
Elementary Schools Fruitland
Middle Schools Bennett
High Schools James M. Bennett
School District Wicomico County Public Schools
Others
Pets Allowed Y
Senior Community No
Tax ID 16-027251
Ownership Fee Simple
SqFt Source Estimated
Acceptable Financing Cash, Conventional, FHA, USDA, VA
Listing Terms Cash, Conventional, FHA, USDA, VA
Financing Cash,Conventional,FHA,USDA,VA
Special Listing Condition Standard
Pets Allowed Cats OK, Dogs OK
Read Less Info
Want to know what your home might be worth? Contact us for a FREE valuation!

Our team is ready to help you sell your home for the highest possible price ASAP

Bought with Elaine A. Davidson • RE/MAX Advantage Realty

43777 Central Station Dr, Suite 390, Ashburn, VA, 20147, United States
GET MORE INFORMATION






