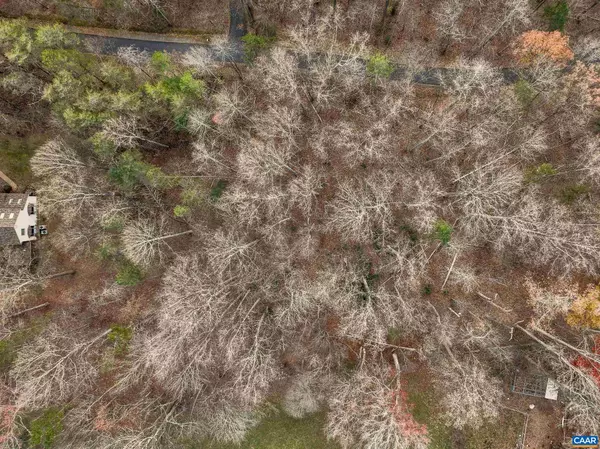$850,000
$795,000
6.9%For more information regarding the value of a property, please contact us for a free consultation.
4 Beds
3 Baths
3,154 SqFt
SOLD DATE : 12/29/2023
Key Details
Sold Price $850,000
Property Type Single Family Home
Sub Type Detached
Listing Status Sold
Purchase Type For Sale
Square Footage 3,154 sqft
Price per Sqft $269
Subdivision Waverly
MLS Listing ID 647804
Sold Date 12/29/23
Style Contemporary
Bedrooms 4
Full Baths 3
Condo Fees $50
HOA Fees $54/ann
HOA Y/N Y
Abv Grd Liv Area 3,154
Originating Board CAAR
Year Built 1987
Annual Tax Amount $6,320
Tax Year 2023
Lot Size 3.350 Acres
Acres 3.35
Property Description
Beautiful 3.35 acres in the serene Waverly neighborhood and just minutes from Charlottesville and Crozet! This updated home features new hardwood floors and neutral tones. The formal living room dazzles with a vaulted ceiling, skylights, and a bay window. French doors lead to the screened porch from the formal dining room. The great room, complete with a stone fireplace and framed flat-screen TV, invites cozy gatherings. Sunroom, added in 2017, features reclaimed hardwood floors and year-round comfort with a mini-split HVAC. The updated kitchen boasts refinished painted wood cabinets, granite counters, and stainless appliances including new oven and fridge (2021). A main-level bedroom with a full bath is versatile as a guest suite or home office. Upstairs, the owner's suite boasts a vaulted shiplap ceiling, sitting area, and private bathroom with jetted tub. Two additional bedrooms share a full bath with a double sink vanity and a hidden playroom/rec room adds a playful touch. Outdoor enthusiasts will relish the composite wood screened porch and new Trex deck with gas line for easy grilling. The stamped concrete patio provides an idyllic setting for al fresco dining and 2.5-car garage with built-in shelves ensures ample storage.,Granite Counter,Painted Cabinets,Fireplace in Great Room
Location
State VA
County Albemarle
Zoning R-1
Rooms
Other Rooms Living Room, Dining Room, Kitchen, Foyer, Breakfast Room, Sun/Florida Room, Great Room, Bonus Room, Full Bath, Additional Bedroom
Main Level Bedrooms 1
Interior
Interior Features Skylight(s), Walk-in Closet(s), WhirlPool/HotTub, Breakfast Area, Kitchen - Island, Recessed Lighting
Heating Heat Pump(s), Steam
Cooling Programmable Thermostat, Central A/C
Flooring Carpet, Ceramic Tile, Hardwood, Tile/Brick
Fireplaces Number 1
Fireplaces Type Stone, Wood
Equipment Water Conditioner - Owned, Washer/Dryer Hookups Only, Dishwasher, Oven/Range - Electric, Microwave, Refrigerator, Cooktop
Fireplace Y
Appliance Water Conditioner - Owned, Washer/Dryer Hookups Only, Dishwasher, Oven/Range - Electric, Microwave, Refrigerator, Cooktop
Exterior
Garage Oversized, Other, Garage - Side Entry
Roof Type Architectural Shingle
Accessibility None
Parking Type Attached Garage
Garage Y
Building
Lot Description Private, Secluded, Trees/Wooded
Story 2
Foundation Slab
Sewer Septic Exists
Water Well
Architectural Style Contemporary
Level or Stories 2
Additional Building Above Grade, Below Grade
Structure Type 9'+ Ceilings,Vaulted Ceilings,Cathedral Ceilings
New Construction N
Schools
Middle Schools Henley
High Schools Western Albemarle
School District Albemarle County Public Schools
Others
HOA Fee Include Common Area Maintenance,Reserve Funds,Snow Removal
Ownership Other
Special Listing Condition Standard
Read Less Info
Want to know what your home might be worth? Contact us for a FREE valuation!

Our team is ready to help you sell your home for the highest possible price ASAP

Bought with YATES MCCALLUM • FRANK HARDY SOTHEBY'S INTERNATIONAL REALTY

43777 Central Station Dr, Suite 390, Ashburn, VA, 20147, United States
GET MORE INFORMATION






