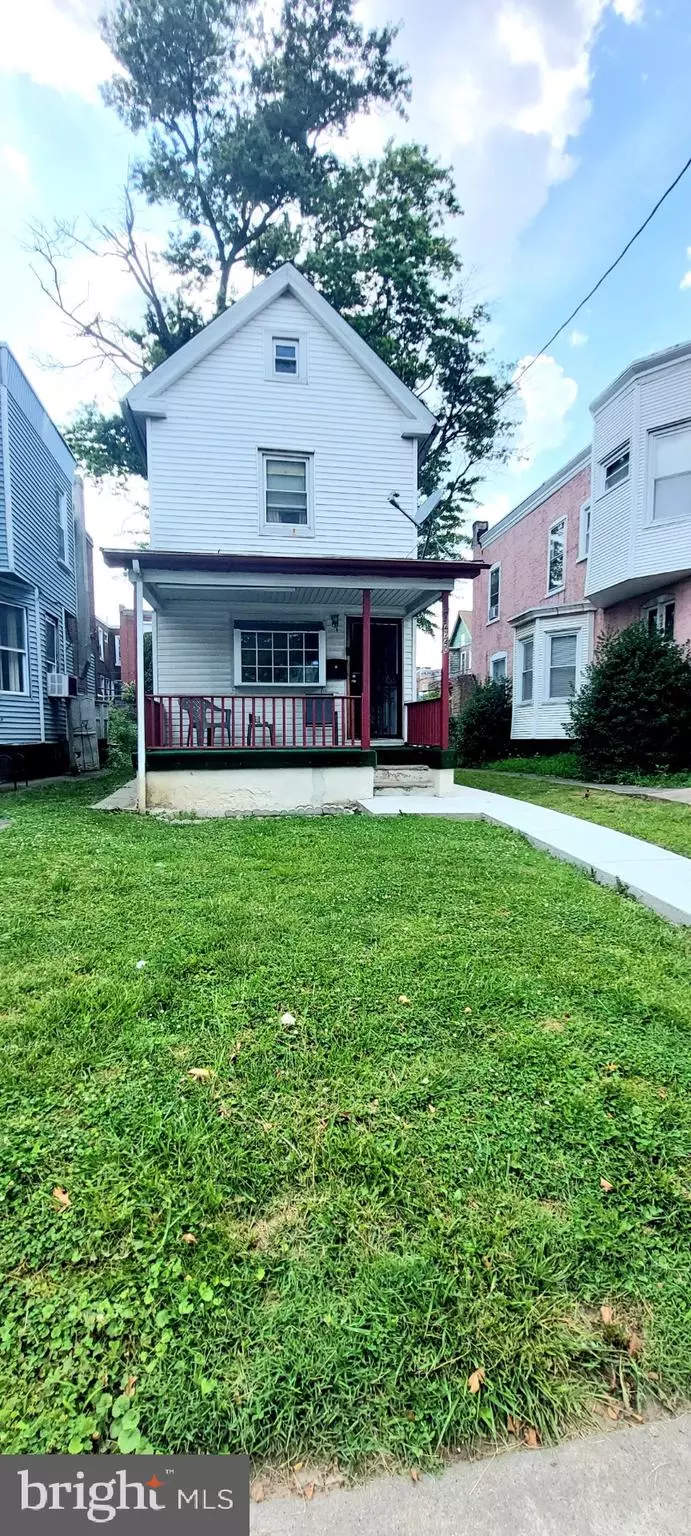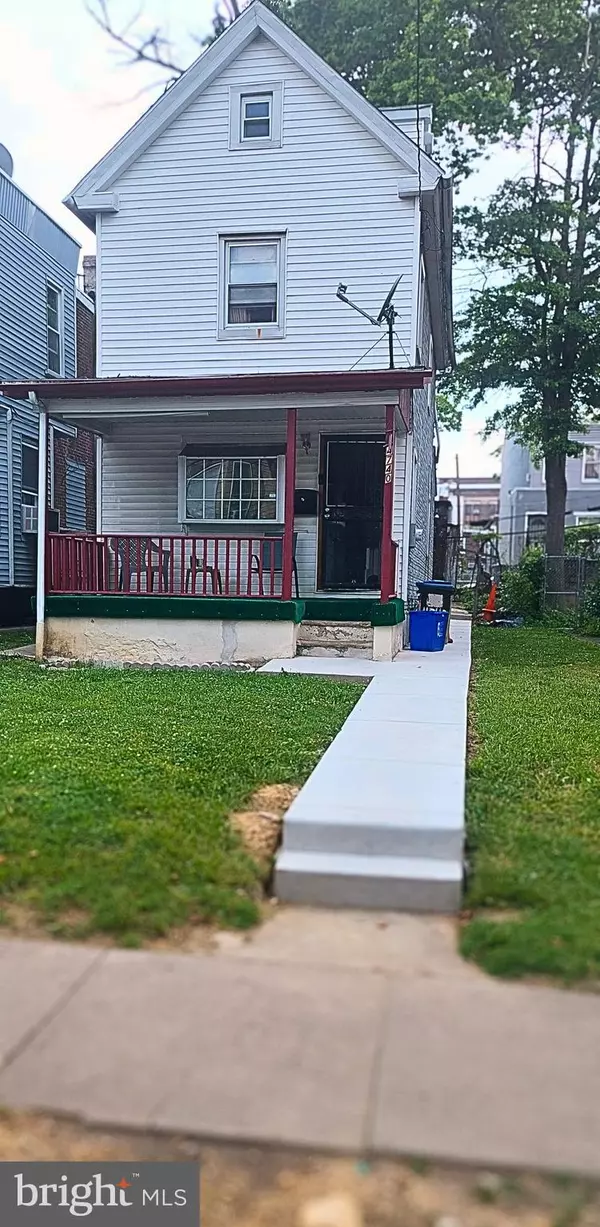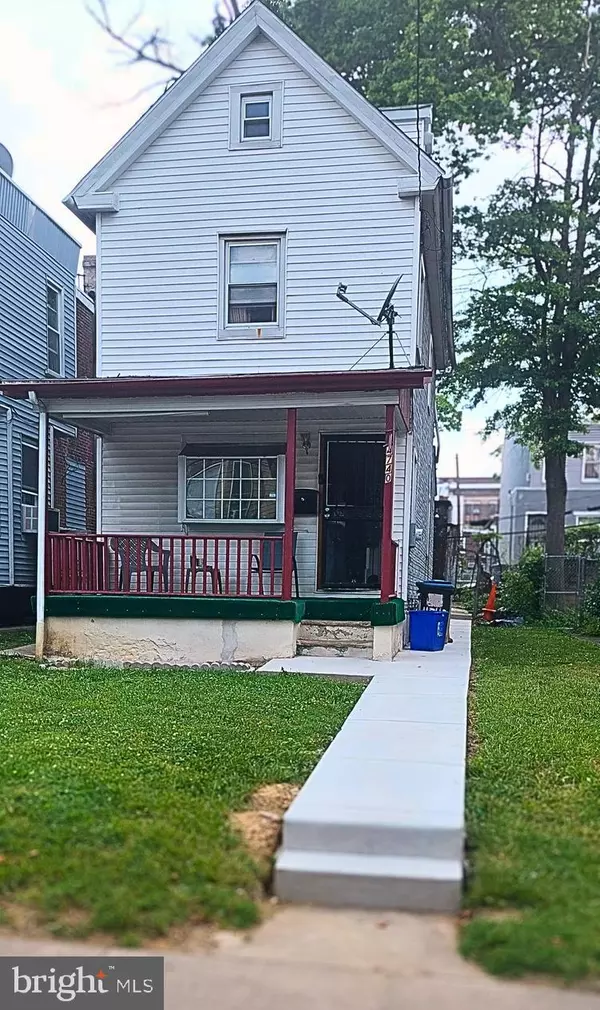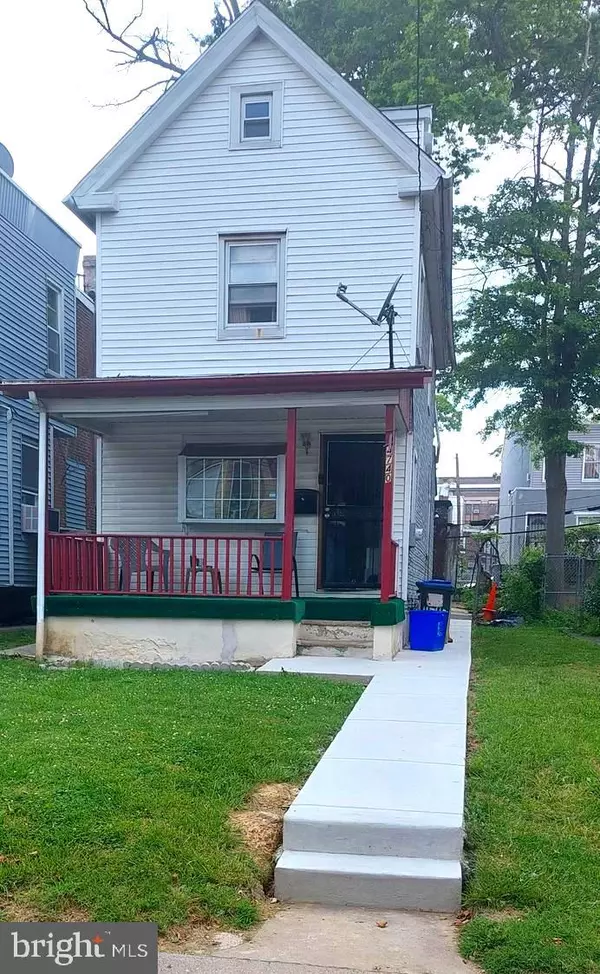$145,000
$137,900
5.1%For more information regarding the value of a property, please contact us for a free consultation.
3 Beds
1 Bath
1,058 SqFt
SOLD DATE : 12/29/2023
Key Details
Sold Price $145,000
Property Type Single Family Home
Sub Type Detached
Listing Status Sold
Purchase Type For Sale
Square Footage 1,058 sqft
Price per Sqft $137
Subdivision Logan
MLS Listing ID PAPH2260888
Sold Date 12/29/23
Style Bungalow
Bedrooms 3
Full Baths 1
HOA Y/N N
Abv Grd Liv Area 1,058
Originating Board BRIGHT
Year Built 1935
Annual Tax Amount $548
Tax Year 2023
Lot Size 2,038 Sqft
Acres 0.05
Lot Dimensions 25.00 x 82.00
Property Description
Beautiful, and well maintained, single family home with a large front yard, front porch and private fenced in backyard.
This home can be a primary residence or used as an investment property. Current tenant, who is in great standing, would love to stay.
The home is bright and airy, and has an open concept layout with hardwood floors throughout.
The first floor consist of a living room with a wide picturesque front window, that gives great natural light,
a large eat in kitchen, and a backroom bedroom that has access to the private backyard.
The second floor, which has beautiful hardwood floors, has 2 nice size bedrooms and 1 bathroom with newer tiled shower. The basement has high ceilings, concrete floor, sump pump, side windows, new hot water tank and is very dry and clean.
This is a single detached house in move-in condition for under $150,000
Location
State PA
County Philadelphia
Area 19141 (19141)
Zoning RSA5
Rooms
Basement Drainage System, Full
Main Level Bedrooms 1
Interior
Interior Features Attic, Floor Plan - Open, Kitchen - Eat-In, Tub Shower, Wood Floors
Hot Water Natural Gas
Heating None
Cooling Window Unit(s)
Fireplace N
Heat Source Natural Gas
Exterior
Exterior Feature Porch(es), Patio(s)
Fence Chain Link
Water Access N
Accessibility Entry Slope <1'
Porch Porch(es), Patio(s)
Garage N
Building
Story 2.5
Foundation Brick/Mortar, Concrete Perimeter
Sewer Public Sewer
Water Public
Architectural Style Bungalow
Level or Stories 2.5
Additional Building Above Grade
New Construction N
Schools
Elementary Schools Cooke
Middle Schools Cooke
High Schools Olney
School District The School District Of Philadelphia
Others
Senior Community No
Tax ID 491460800
Ownership Fee Simple
SqFt Source Assessor
Acceptable Financing Cash, Conventional, FHA, VA
Listing Terms Cash, Conventional, FHA, VA
Financing Cash,Conventional,FHA,VA
Special Listing Condition Standard
Read Less Info
Want to know what your home might be worth? Contact us for a FREE valuation!

Our team is ready to help you sell your home for the highest possible price ASAP

Bought with Janek Hancock • Realty Mark Associates

43777 Central Station Dr, Suite 390, Ashburn, VA, 20147, United States
GET MORE INFORMATION






