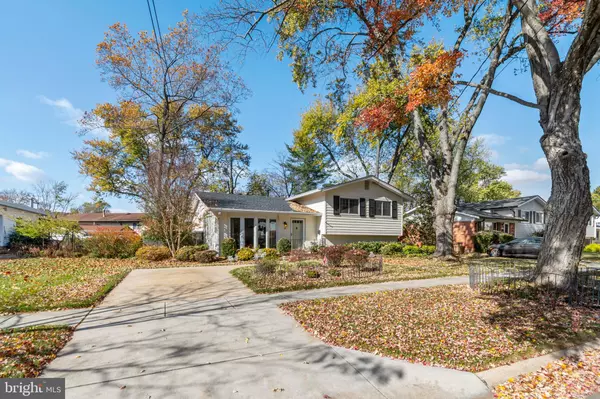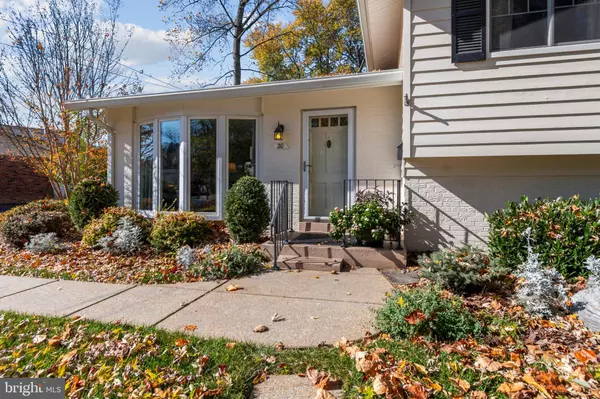$730,000
$749,999
2.7%For more information regarding the value of a property, please contact us for a free consultation.
4 Beds
2 Baths
2,170 SqFt
SOLD DATE : 01/02/2024
Key Details
Sold Price $730,000
Property Type Single Family Home
Sub Type Detached
Listing Status Sold
Purchase Type For Sale
Square Footage 2,170 sqft
Price per Sqft $336
Subdivision Hungerford
MLS Listing ID MDMC2111784
Sold Date 01/02/24
Style Split Level
Bedrooms 4
Full Baths 2
HOA Y/N N
Abv Grd Liv Area 1,470
Originating Board BRIGHT
Year Built 1961
Annual Tax Amount $7,154
Tax Year 2022
Lot Size 6,264 Sqft
Acres 0.14
Property Description
This Rockville home is a true gem that boasts an abundance of exceptional features and undeniable curb appeal. The homeowner has shown an unwavering commitment to its care, and over the years, the property has been meticulously updated to create a warm and versatile living space.
Upon entering the front door, you are welcomed by a well-lit entryway that exudes a sense of hospitality. Dual and spacious coat closets provide ample storage and functionality. The open floor-plan on the main level seamlessly connects various living spaces, making it an ideal setting for relaxation and entertainment. The foyer leads to a generously sized living room that gracefully transitions into a dining area. From here, you have access to a Brazilian forest wood (Epe) deck and a fully fenced and professionally landscaped backyard, creating the perfect outdoor sanctuary, ideal for hosting barbecues and quality time with friends and family.
Moving to the upper level, you'll find four bedrooms and two full bathrooms. The primary bedroom stands out with its updated bathroom featuring a stall shower. and spacious walk-in closet. The lower level of this home hosts a sun-drenched family room, offering ample space for various activities, leisure and space for remote work. Additionally, there is a large utility/laundry room that holds the potential to add another room or bathroom, increasing the value of this already impressive property.
The location of this home is a standout feature in itself. It's conveniently situated only minutes away from Downtown Rockville's vibrant Town Square, the picturesque Dogwood Park, a variety of restaurants, and excellent shopping opportunities. It also provides easy access to Metro stations, making your daily commute a breeze, and is within walking distance to public schools. With major highways such as I-270 and the Intercounty Connector nearby, you'll enjoy effortless commutes to downtown Rockville, Bethesda, and Washington, D.C.
This house features some notable recent upgrades, including a newer roof and a newer HVAC system. These improvements enhance the overall quality and comfort of the property, providing both functional and aesthetic benefits.
This Rockville home is a meticulously maintained and thoughtfully updated, perfect for those who seek a blend of modern luxury and convenience in an exceptional location.
Location
State MD
County Montgomery
Zoning R60
Direction East
Rooms
Basement Windows, Walkout Stairs, Interior Access, Improved, Heated, Full, Daylight, Full, Sump Pump, Side Entrance, Rough Bath Plumb, Partially Finished, Outside Entrance
Interior
Interior Features Carpet, Combination Dining/Living, Kitchen - Eat-In, Kitchen - Table Space, Stall Shower, Tub Shower, Walk-in Closet(s), Window Treatments, Wood Floors, Primary Bath(s), Floor Plan - Open
Hot Water Natural Gas
Heating Central
Cooling Central A/C, Programmable Thermostat
Flooring Carpet, Ceramic Tile, Hardwood, Vinyl
Equipment Built-In Microwave, Built-In Range, Dishwasher, Disposal, Dryer, Exhaust Fan, Extra Refrigerator/Freezer, Oven/Range - Electric, Refrigerator, Washer, Water Heater
Fireplace N
Window Features Bay/Bow,Double Hung,Double Pane,Sliding,Storm,Screens
Appliance Built-In Microwave, Built-In Range, Dishwasher, Disposal, Dryer, Exhaust Fan, Extra Refrigerator/Freezer, Oven/Range - Electric, Refrigerator, Washer, Water Heater
Heat Source Natural Gas
Laundry Lower Floor
Exterior
Exterior Feature Deck(s)
Garage Spaces 1.0
Fence Rear
Water Access N
Roof Type Architectural Shingle
Accessibility None
Porch Deck(s)
Total Parking Spaces 1
Garage N
Building
Lot Description Landscaping, Front Yard, Rear Yard, Level
Story 3
Foundation Crawl Space
Sewer Public Sewer
Water Public
Architectural Style Split Level
Level or Stories 3
Additional Building Above Grade, Below Grade
New Construction N
Schools
Elementary Schools Bayard Rustin
Middle Schools Julius West
High Schools Richard Montgomery
School District Montgomery County Public Schools
Others
Senior Community No
Tax ID 160400174213
Ownership Fee Simple
SqFt Source Assessor
Special Listing Condition Standard
Read Less Info
Want to know what your home might be worth? Contact us for a FREE valuation!

Our team is ready to help you sell your home for the highest possible price ASAP

Bought with Jane Fairweather • Long & Foster Real Estate, Inc.

43777 Central Station Dr, Suite 390, Ashburn, VA, 20147, United States
GET MORE INFORMATION






