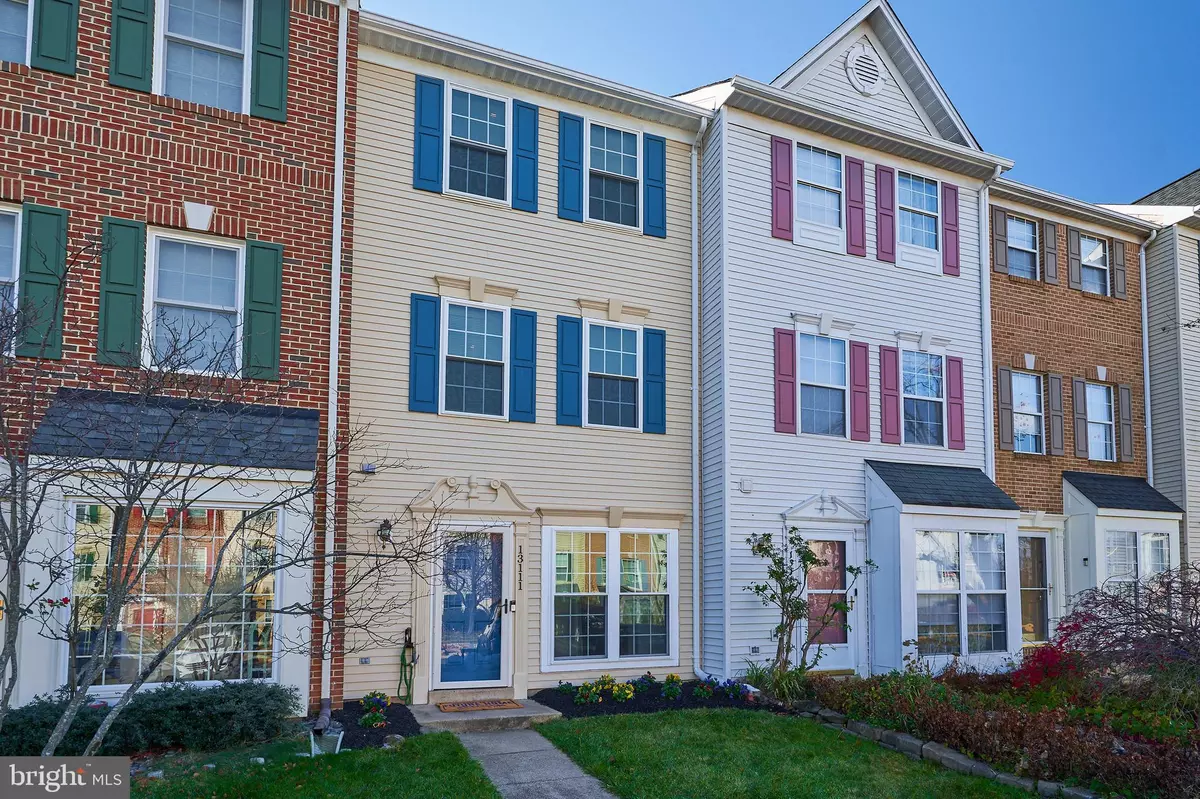$575,000
$549,990
4.5%For more information regarding the value of a property, please contact us for a free consultation.
3 Beds
4 Baths
1,632 SqFt
SOLD DATE : 01/03/2024
Key Details
Sold Price $575,000
Property Type Townhouse
Sub Type Interior Row/Townhouse
Listing Status Sold
Purchase Type For Sale
Square Footage 1,632 sqft
Price per Sqft $352
Subdivision Fair Lakes Land Bay
MLS Listing ID VAFX2155732
Sold Date 01/03/24
Style Other
Bedrooms 3
Full Baths 3
Half Baths 1
HOA Fees $122/qua
HOA Y/N Y
Abv Grd Liv Area 1,632
Originating Board BRIGHT
Year Built 1995
Annual Tax Amount $5,827
Tax Year 2023
Lot Size 1,200 Sqft
Acres 0.03
Property Description
Professional Photos Coming Soon! Get ready to be swept away by this 3-bedroom, 3.5-bath charmer, decked out with plenty of upgrades. It's a definite must-see! Step into a welcoming, sunlit family room seamlessly connected to an open kitchen with newer appliances, granite countertops, and a spacious island—the heart of the home. This space offers a breakfast haven and access to a generously sized fenced backyard, perfect for entertaining. The second level hosts a bedroom and a recently remodeled full bath, along with a laundry area featuring a brand-new washer and dryer. The living room, adorned with a captivating fireplace, leads to the new, amazing composite deck—a retreat for beautiful days or evenings. The upper level reveals not just one, but TWO master suites, each boasting its own newly remodeled bath. Conveniently located in the heart of Fair Lakes, this home is within walking distance of BJ's, Target, Walmart, and Fair Lakes Shopping Center. Beyond its charm, this property is a commuter's dream with easy access to Route I-66, Rt 50, and Fairfax County Parkway. A commuter bus to the Metro and major transportation routes enhances the convenience.
Location
State VA
County Fairfax
Zoning 402
Interior
Interior Features Family Room Off Kitchen, Kitchen - Eat-In, Kitchen - Island, Kitchen - Table Space, Primary Bath(s)
Hot Water 60+ Gallon Tank, Natural Gas
Heating Forced Air
Cooling Central A/C
Flooring Carpet, Other, Ceramic Tile
Fireplaces Number 1
Fireplaces Type Gas/Propane
Equipment Dishwasher, Disposal, Dryer, Washer, Built-In Microwave, Refrigerator, Icemaker, Stove
Fireplace Y
Appliance Dishwasher, Disposal, Dryer, Washer, Built-In Microwave, Refrigerator, Icemaker, Stove
Heat Source Natural Gas
Laundry Upper Floor
Exterior
Parking On Site 2
Fence Partially, Rear
Utilities Available Electric Available, Sewer Available, Water Available
Amenities Available Basketball Courts, Common Grounds, Reserved/Assigned Parking, Tennis Courts, Tot Lots/Playground
Water Access N
Accessibility None
Garage N
Building
Story 3
Foundation Permanent
Sewer Public Sewer
Water Public
Architectural Style Other
Level or Stories 3
Additional Building Above Grade, Below Grade
New Construction N
Schools
Elementary Schools Greenbriar West
Middle Schools Rocky Run
High Schools Chantilly
School District Fairfax County Public Schools
Others
Pets Allowed Y
HOA Fee Include Common Area Maintenance,Insurance,Snow Removal,Trash
Senior Community No
Tax ID 0551 16030021
Ownership Fee Simple
SqFt Source Assessor
Acceptable Financing Cash, Conventional, VA, Negotiable
Horse Property N
Listing Terms Cash, Conventional, VA, Negotiable
Financing Cash,Conventional,VA,Negotiable
Special Listing Condition Standard
Pets Allowed No Pet Restrictions
Read Less Info
Want to know what your home might be worth? Contact us for a FREE valuation!

Our team is ready to help you sell your home for the highest possible price ASAP

Bought with Sow S Thong • United Realty, Inc.
43777 Central Station Dr, Suite 390, Ashburn, VA, 20147, United States
GET MORE INFORMATION






