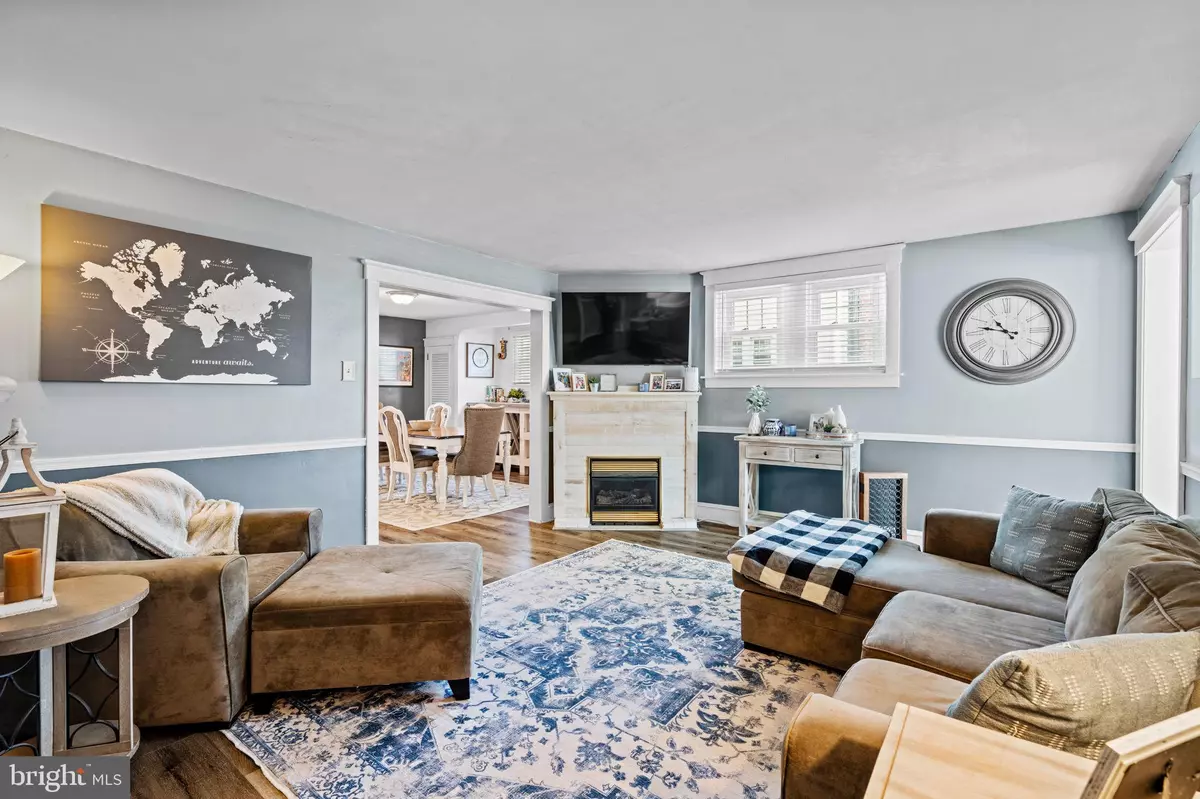$399,900
$399,900
For more information regarding the value of a property, please contact us for a free consultation.
3 Beds
2 Baths
1,728 SqFt
SOLD DATE : 01/03/2024
Key Details
Sold Price $399,900
Property Type Single Family Home
Sub Type Twin/Semi-Detached
Listing Status Sold
Purchase Type For Sale
Square Footage 1,728 sqft
Price per Sqft $231
Subdivision Roxborough
MLS Listing ID PAPH2288128
Sold Date 01/03/24
Style AirLite
Bedrooms 3
Full Baths 1
Half Baths 1
HOA Y/N N
Abv Grd Liv Area 1,728
Originating Board BRIGHT
Year Built 1925
Annual Tax Amount $4,178
Tax Year 2022
Lot Size 4,069 Sqft
Acres 0.09
Lot Dimensions 38.00 x 109.00
Property Description
Nestled near the edge of Fairmount Park and the mighty Wissahickon, Philly’s Roxborough neighborhood offers an urban experience with small-town charm. Welcome to 438 Flamingo Street where gleaming LVP wide-plank floors, Restoration Hardware styling, shiplap accents, and sliding barn doors evoke a sense of rustic and provincial, while recessed lighting and new appliances and fixtures make the home modern and contemporary. The home's farmhouse-inspired design is defined by practicality and comfort, relying on readily available materials and colors, wood elements, and white and grey tones. Morning coffee begins on the front porch where you’ll chat with neighbors beginning their day. Then head to the sunroom which exceeds all of your work-from-home dreams with three walls of windows flooding the space with natural light. Lunch is served in the beautifully appointed kitchen with recessed lighting, new appliances, and freshly painted cabinets. An island for food prep adds convenience and a large dining area with a built-in bar begs for guests. The cozy living room is where you’ll wind down at the end of the day in front of the fire. At night, your Primary bedroom is calling, and you can’t wait to answer. The knotty pine plank ceiling and sliding barn door housing an enviable walk-in closet, make you feel you are nestled in a rustic cabin far from the hustle and bustle of the city. Two additional bedrooms and a newly outfitted hall bath with stunning brass fixtures round out the floor. Weekends are for The Birds and there is no better place to watch our Super Bowl-bound team than the finished basement complete with a bar and powder room. The crowning jewel of the home might not even be the home itself, but rather the backyard oasis. It’s hard to believe this exists in the city. A spacious deck with plenty of seating areas leads to a sparkling pool which will have you longing for summer. Warmer days will be spent sipping on a cool beverage, basking in the sun, and taking refreshing dips in the pool on lazy afternoons, as this space will become your personal retreat in the heart of the city. Autumn nights will be spent at the fire pit under twinkling lights having cozy conversations under the stars. A detached garage with plenty of storage is the cherry on top. Roxborough offers its residents plenty of green amenities including Gorgas Park, the Upper Roxborough Reservoir Preserve and the proximity to the Wissahickon and Forbidden Drive. For the foodies, the neighborhood provides the famous Dalessandro’s Steaks, Santucci’s, New Ridge Brewing Company and Hilltown Tavern. The city’s best ice cream parlor, C&C Creamery is just a few miles away and you’ll be in walking distance to the best hoagies and specialty grocery shopping at T&F Farmer’s Pride. Located just minutes from Center City Philadelphia, King of Prussia, Chestnut Hill, and The Main Line and a stone's throw from the regional rail, buses, and major transit (Route 1 and I-76), 438 Flamingo Street has all of the elements to live simply and beautifully without compromising location. This distinctive, farmhouse-inspired home is loaded with original detail and character and renovated with the highest quality craftsmanship. Elegant, yet comfortable; rustic, yet cozy. Welcome home.
Location
State PA
County Philadelphia
Area 19128 (19128)
Zoning RSA2
Rooms
Basement Partially Finished
Interior
Hot Water Natural Gas
Heating Forced Air
Cooling Window Unit(s)
Fireplaces Number 1
Fireplace Y
Heat Source Natural Gas
Exterior
Garage Garage - Rear Entry
Garage Spaces 3.0
Pool Fenced
Water Access N
Accessibility None
Total Parking Spaces 3
Garage Y
Building
Story 2
Foundation Block
Sewer Public Sewer
Water Public
Architectural Style AirLite
Level or Stories 2
Additional Building Above Grade, Below Grade
New Construction N
Schools
School District The School District Of Philadelphia
Others
Senior Community No
Tax ID 212369100
Ownership Fee Simple
SqFt Source Assessor
Special Listing Condition Standard
Read Less Info
Want to know what your home might be worth? Contact us for a FREE valuation!

Our team is ready to help you sell your home for the highest possible price ASAP

Bought with Stephen P Kennedy • Philadelphia Area Realty

43777 Central Station Dr, Suite 390, Ashburn, VA, 20147, United States
GET MORE INFORMATION






