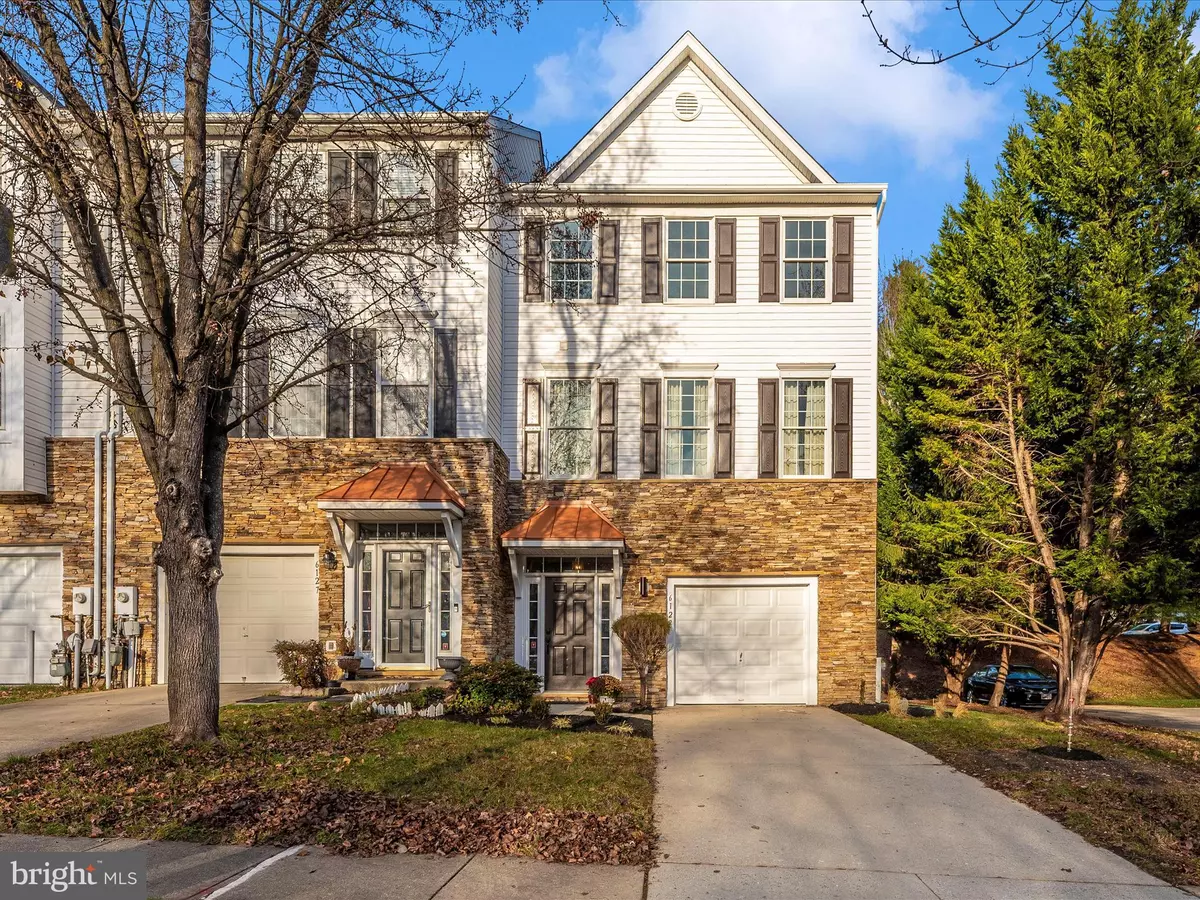$700,000
$650,000
7.7%For more information regarding the value of a property, please contact us for a free consultation.
3 Beds
4 Baths
2,370 SqFt
SOLD DATE : 01/05/2024
Key Details
Sold Price $700,000
Property Type Townhouse
Sub Type End of Row/Townhouse
Listing Status Sold
Purchase Type For Sale
Square Footage 2,370 sqft
Price per Sqft $295
Subdivision None Available
MLS Listing ID MDHW2034438
Sold Date 01/05/24
Style Traditional
Bedrooms 3
Full Baths 2
Half Baths 2
HOA Fees $94/mo
HOA Y/N Y
Abv Grd Liv Area 2,370
Originating Board BRIGHT
Year Built 2000
Annual Tax Amount $7,450
Tax Year 2022
Lot Size 2,613 Sqft
Acres 0.06
Property Description
Available for sale is a rarely offered large end unit in River Hill with partial stone front, oversized one-car garage plus a long private driveway & an amazing huge kitchen. The Bristol was the largest Columbia Builders model available in the Stonehaven community; this home offers the optional three level rear bump-out & a main level that defines the term open concept. This home is tastefully updated throughout from the wood flooring & staircases to the efficient stainless steel appliances to the composite deck with sleek black railings. Nine foot & vaulted ceilings throughout. Recessed LED lighting, gas range, heat and water heater. The primary suite includes twin walk-in closets, an optional garden bath that includes a separate shower & tub, double sinks & vanity with upgraded lighting plus a vaulted ceiling. There is a bath on each level, two full on the bedroom level, one on main living level and one on the lower family room level. The lower level family room includes a closet & French doors separating the space from the entry foyer hall allowing for a guest room or entertaining. Brand new upgraded carpet & padding on bedroom and lower levels. River Hill schools & every day amenities are close by! Membership is available at The Columbia Gym which has an indoor pool, cycling, yoga & classes galore. Community is surrounded by paved trails that meander throughout River Hill, leading to the outdoor community pool & several playgrounds. Enjoy a broad variety of nearby restaurants, bagels & pizza! Every day conveniences include the hardware store, post office, banks, a gas station, pharmacies & medical services. There's also quick access to major commuter Routes 108, 32, 29, 100, 95 & 295. Hospital & Howard Community College are an exit away from River Hill. There is no condo fee here as the homes in Stonehaven are owned in fee simple; there is a nominal HOA fee for common grounds & parking lot maintenance. Columbia Association assessment is $1,688.51.
Location
State MD
County Howard
Zoning NT
Direction Southeast
Rooms
Other Rooms Living Room, Dining Room, Primary Bedroom, Bedroom 2, Bedroom 3, Family Room, Foyer, Laundry, Bathroom 2, Primary Bathroom, Half Bath
Basement Daylight, Full, Fully Finished
Interior
Interior Features Bar, Breakfast Area, Family Room Off Kitchen, Floor Plan - Open, Kitchen - Gourmet, Kitchen - Island, Recessed Lighting, Sprinkler System, Stall Shower, Upgraded Countertops, Walk-in Closet(s), Wood Floors
Hot Water Natural Gas
Heating Central, Forced Air, Programmable Thermostat
Cooling Ceiling Fan(s), Central A/C
Flooring Carpet, Ceramic Tile, Marble, Solid Hardwood
Fireplaces Number 1
Fireplaces Type Gas/Propane, Marble
Equipment Built-In Microwave, Dishwasher, Disposal, Dryer, Energy Efficient Appliances, ENERGY STAR Clothes Washer, Icemaker, Oven/Range - Gas, Oven - Self Cleaning, Refrigerator, Stainless Steel Appliances
Fireplace Y
Window Features Double Pane
Appliance Built-In Microwave, Dishwasher, Disposal, Dryer, Energy Efficient Appliances, ENERGY STAR Clothes Washer, Icemaker, Oven/Range - Gas, Oven - Self Cleaning, Refrigerator, Stainless Steel Appliances
Heat Source Natural Gas
Exterior
Exterior Feature Deck(s)
Garage Additional Storage Area, Garage - Front Entry, Garage Door Opener, Inside Access, Oversized
Garage Spaces 3.0
Utilities Available Under Ground
Amenities Available Bike Trail, Golf Course Membership Available, Pool Mem Avail, Reserved/Assigned Parking, Tot Lots/Playground
Waterfront N
Water Access N
Roof Type Fiberglass
Accessibility Level Entry - Main
Porch Deck(s)
Parking Type Attached Garage, Driveway, Off Street, Parking Lot
Attached Garage 1
Total Parking Spaces 3
Garage Y
Building
Lot Description Adjoins - Open Space, Backs to Trees, Cul-de-sac, Level
Story 3
Foundation Permanent
Sewer Public Sewer
Water Public
Architectural Style Traditional
Level or Stories 3
Additional Building Above Grade, Below Grade
Structure Type 9'+ Ceilings,Vaulted Ceilings
New Construction N
Schools
Elementary Schools Clarksville
Middle Schools Clarksville
High Schools River Hill
School District Howard County Public School System
Others
HOA Fee Include Common Area Maintenance,Management
Senior Community No
Tax ID 1415128151
Ownership Fee Simple
SqFt Source Estimated
Security Features Carbon Monoxide Detector(s),Smoke Detector,Sprinkler System - Indoor
Special Listing Condition Standard
Read Less Info
Want to know what your home might be worth? Contact us for a FREE valuation!

Our team is ready to help you sell your home for the highest possible price ASAP

Bought with Norine C Thomas • RE/MAX Realty Group

43777 Central Station Dr, Suite 390, Ashburn, VA, 20147, United States
GET MORE INFORMATION






