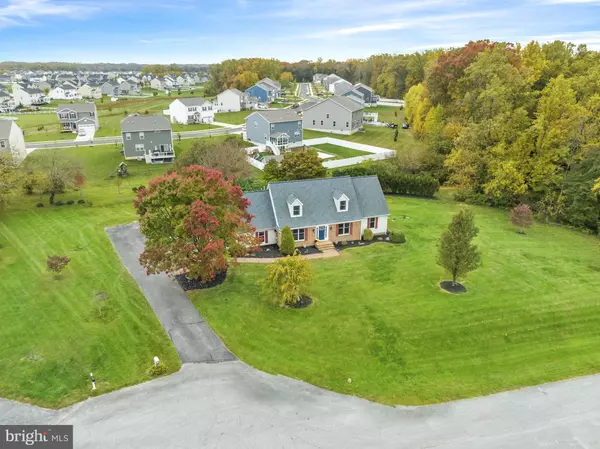$560,000
$574,897
2.6%For more information regarding the value of a property, please contact us for a free consultation.
3 Beds
2 Baths
2,900 SqFt
SOLD DATE : 01/11/2024
Key Details
Sold Price $560,000
Property Type Single Family Home
Sub Type Detached
Listing Status Sold
Purchase Type For Sale
Square Footage 2,900 sqft
Price per Sqft $193
Subdivision Greylag
MLS Listing ID DENC2051646
Sold Date 01/11/24
Style Cape Cod
Bedrooms 3
Full Baths 2
HOA Y/N N
Abv Grd Liv Area 2,900
Originating Board BRIGHT
Year Built 1989
Annual Tax Amount $2,724
Tax Year 2010
Lot Size 2.010 Acres
Acres 2.01
Property Description
Well sought out Greylag Community within the Appoquinimink School District. This home sits on a 2 acre lot on a cul de sac. The home features many updates. As you pull up you will enjoy the beautiful landscaping and curb appeal. There is a new front door and side glass. As you step into the home you will see the refinished hardwood floors giving a rustic look. This home boasts a primary bedroom with a full bathroom on the main level. Walk straight into the open eat in kitchen with a breakfast bar over looks the family room. You can step out back onto a screened in porch which leads you to the built in pool that is fenced. To complete this level there is a formal living room, dining room and Laundry/mud room off the 2 car garage. This home was freshly painted though-out, has refinished original hardwood floors, carpet, septic(being installed). 2 updated HVAC systems The 2nd level has a full bathroom (new vanity), two large bedrooms with walk in closets and opens to a storage room that can be utilized for a play room, office etc... The location is close to Rt1 , restaurants, shopping and the beach!!
Location
State DE
County New Castle
Area South Of The Canal (30907)
Zoning NC2A
Rooms
Other Rooms Living Room, Dining Room, Primary Bedroom, Bedroom 2, Kitchen, Family Room, Bedroom 1, Other
Main Level Bedrooms 1
Interior
Interior Features Skylight(s), Ceiling Fan(s), Dining Area
Hot Water Propane
Heating Forced Air
Cooling Central A/C
Flooring Wood, Fully Carpeted, Vinyl, Tile/Brick
Equipment Dishwasher
Fireplace N
Appliance Dishwasher
Heat Source Propane - Leased
Laundry Main Floor
Exterior
Exterior Feature Patio(s), Porch(es)
Parking Features Garage - Side Entry
Garage Spaces 2.0
Utilities Available Cable TV
Water Access N
Roof Type Shingle
Accessibility None
Porch Patio(s), Porch(es)
Attached Garage 2
Total Parking Spaces 2
Garage Y
Building
Lot Description Cul-de-sac
Story 1.5
Foundation Crawl Space
Sewer On Site Septic
Water Well
Architectural Style Cape Cod
Level or Stories 1.5
Additional Building Above Grade
New Construction N
Schools
School District Appoquinimink
Others
Senior Community No
Tax ID 13-018.00-048
Ownership Fee Simple
SqFt Source Estimated
Acceptable Financing Conventional, VA, FHA 203(b)
Listing Terms Conventional, VA, FHA 203(b)
Financing Conventional,VA,FHA 203(b)
Special Listing Condition Standard
Read Less Info
Want to know what your home might be worth? Contact us for a FREE valuation!

Our team is ready to help you sell your home for the highest possible price ASAP

Bought with Ann Marie Germano • Patterson-Schwartz-Hockessin

43777 Central Station Dr, Suite 390, Ashburn, VA, 20147, United States
GET MORE INFORMATION






