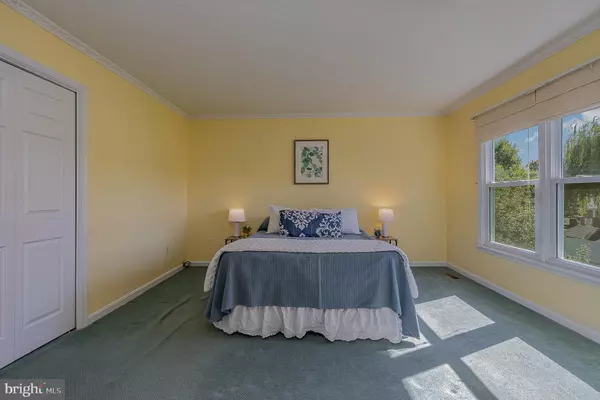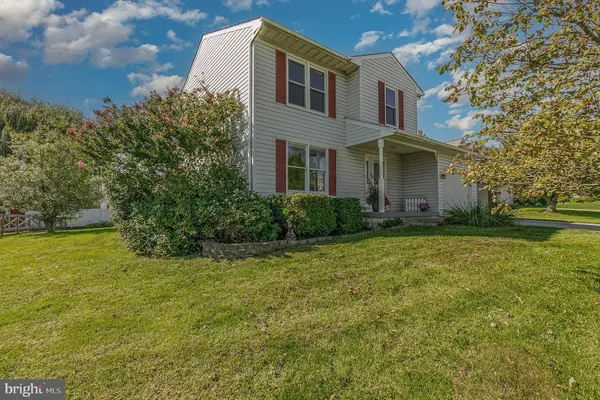$405,000
$414,900
2.4%For more information regarding the value of a property, please contact us for a free consultation.
3 Beds
3 Baths
1,779 SqFt
SOLD DATE : 01/12/2024
Key Details
Sold Price $405,000
Property Type Single Family Home
Sub Type Detached
Listing Status Sold
Purchase Type For Sale
Square Footage 1,779 sqft
Price per Sqft $227
Subdivision Greenridge
MLS Listing ID MDHR2026240
Sold Date 01/12/24
Style Colonial
Bedrooms 3
Full Baths 2
Half Baths 1
HOA Y/N N
Abv Grd Liv Area 1,512
Originating Board BRIGHT
Year Built 1993
Annual Tax Amount $3,093
Tax Year 2022
Lot Size 0.267 Acres
Acres 0.27
Property Description
This comfortable colonial with attached one car garage is located in desirable Greenridge II. No HOA! Well built home boasts front porch, beautiful stamped concrete patio with power retractable awning, and a spacious kitchen. Sitting on a .27 acre, flat lot on a quiet yet convenient on a cul de sac. The main level has a living room, dining room, powder room, kitchen, that opens up to either an informal living room or breakfast area that has a sunny view through the patio doors. Newer hardwood stairs and landing lead to three generously sized bedrooms. In the hall, you will find the shared bath with tub and a hall linen closet. The primary bedroom has an ensuite bathroom with shower. Two of the three bedrooms have double closets. Accessible by interior stairs or Bilco door, the basement has a laundry area, utility area, sump pump, rough-in for an additional bathroom, and finished bonus space. Recent updates include blown-in insulation, widened concrete driveway, air conditioning unit, hot water tank, and a front door. Sellers are providing a one year home warrantee! Make your appointment to view this generous size home today.
Location
State MD
County Harford
Zoning R2
Rooms
Other Rooms Living Room, Dining Room, Kitchen, Breakfast Room, Utility Room, Bonus Room
Basement Partially Finished, Sump Pump, Walkout Stairs, Rough Bath Plumb, Interior Access
Interior
Interior Features Attic, Breakfast Area, Carpet, Crown Moldings, Floor Plan - Traditional, Stall Shower, Tub Shower
Hot Water Natural Gas
Heating Forced Air
Cooling Central A/C
Flooring Vinyl, Carpet, Hardwood
Equipment Dishwasher, Disposal, Dryer, Exhaust Fan, Range Hood, Refrigerator, Stove, Washer, Water Heater
Fireplace N
Appliance Dishwasher, Disposal, Dryer, Exhaust Fan, Range Hood, Refrigerator, Stove, Washer, Water Heater
Heat Source Natural Gas
Exterior
Garage Garage - Front Entry, Garage Door Opener, Inside Access
Garage Spaces 5.0
Waterfront N
Water Access N
Accessibility None
Attached Garage 1
Total Parking Spaces 5
Garage Y
Building
Lot Description Cul-de-sac, Front Yard, Rear Yard
Story 3
Foundation Block
Sewer Public Sewer
Water Public
Architectural Style Colonial
Level or Stories 3
Additional Building Above Grade, Below Grade
New Construction N
Schools
School District Harford County Public Schools
Others
Senior Community No
Tax ID 1303279421
Ownership Fee Simple
SqFt Source Assessor
Special Listing Condition Standard
Read Less Info
Want to know what your home might be worth? Contact us for a FREE valuation!

Our team is ready to help you sell your home for the highest possible price ASAP

Bought with Angela Canapp • Real Estate Professionals, Inc.

43777 Central Station Dr, Suite 390, Ashburn, VA, 20147, United States
GET MORE INFORMATION






