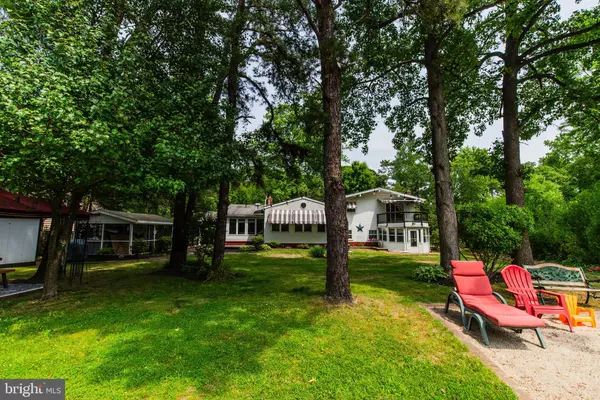$570,000
$600,000
5.0%For more information regarding the value of a property, please contact us for a free consultation.
4 Beds
2 Baths
2,300 SqFt
SOLD DATE : 01/16/2024
Key Details
Sold Price $570,000
Property Type Single Family Home
Sub Type Detached
Listing Status Sold
Purchase Type For Sale
Square Footage 2,300 sqft
Price per Sqft $247
Subdivision Oakwood Lakes
MLS Listing ID NJBL2054546
Sold Date 01/16/24
Style Split Level,Contemporary
Bedrooms 4
Full Baths 2
HOA Fees $100/mo
HOA Y/N Y
Abv Grd Liv Area 2,300
Originating Board BRIGHT
Year Built 1965
Annual Tax Amount $9,805
Tax Year 2022
Lot Size 0.861 Acres
Acres 0.86
Lot Dimensions 0.00 x 0.00
Property Description
Spacious lakefront home located in Oakwood Lakes. Great for entertaining! This 4 bedroom, 2 bath split-level home features beautiful, hardwood floors, an eat-in kitchen and great room with large windows overlooking the lake. Also on the main floor is a cozy living room with wood-burning fireplace, formal dining room, kitchen and pantry/mudroom
On the second floor you’ll find the primary bedroom with sliding doors leading out to the deck with a panoramic view of the lake.. Two other bedrooms with hardwood floors and bathroom complete the second floor.
The 4th bedroom is located on the lower level which was completely renovated in 2020 with LVP flooring, a large bathroom with standing shower, laundry area, living space, AND a 2nd fireplace (gas) surrounded by custom built-in shelves.
Wait - there’s more! Walk out the sliding glass doors on the lower level and enter a sun porch which can be used all year round. Walk across the expansive back yard and there is a second, larger, screened-in porch.
As if that’s still not enough, there is a large dock (built 2022) and a beach area for fishing, boating, or just working on your tan. New heating/air conditioner and tankless hot water heater installed in 2020. Start living your dream of lake-front living today!
Location
State NJ
County Burlington
Area Medford Twp (20320)
Zoning GD
Interior
Interior Features Attic, Ceiling Fan(s), Dining Area, Floor Plan - Open, Kitchen - Galley, Pantry, Sprinkler System, Water Treat System
Hot Water Tankless
Heating Baseboard - Hot Water, Zoned
Cooling Central A/C, Zoned
Flooring Carpet, Wood
Fireplaces Number 2
Fireplaces Type Mantel(s), Stone, Wood, Gas/Propane
Fireplace Y
Heat Source Natural Gas
Exterior
Exterior Feature Balcony, Patio(s), Porch(es), Screened
Garage Spaces 1.0
Waterfront Description Private Dock Site
Water Access Y
Water Access Desc Boat - Electric Motor Only,Canoe/Kayak,Fishing Allowed,Private Access,Swimming Allowed
View Lake
Accessibility None
Porch Balcony, Patio(s), Porch(es), Screened
Total Parking Spaces 1
Garage N
Building
Lot Description Fishing Available
Story 3
Foundation Crawl Space
Sewer Public Sewer
Water Well
Architectural Style Split Level, Contemporary
Level or Stories 3
Additional Building Above Grade, Below Grade
New Construction N
Schools
High Schools Shawnee
School District Medford Township Public Schools
Others
Senior Community No
Tax ID 20-02905-00014
Ownership Fee Simple
SqFt Source Estimated
Special Listing Condition Standard
Read Less Info
Want to know what your home might be worth? Contact us for a FREE valuation!

Our team is ready to help you sell your home for the highest possible price ASAP

Bought with Ken Oberholtzer • Keller Williams Real Estate-Langhorne

43777 Central Station Dr, Suite 390, Ashburn, VA, 20147, United States
GET MORE INFORMATION






