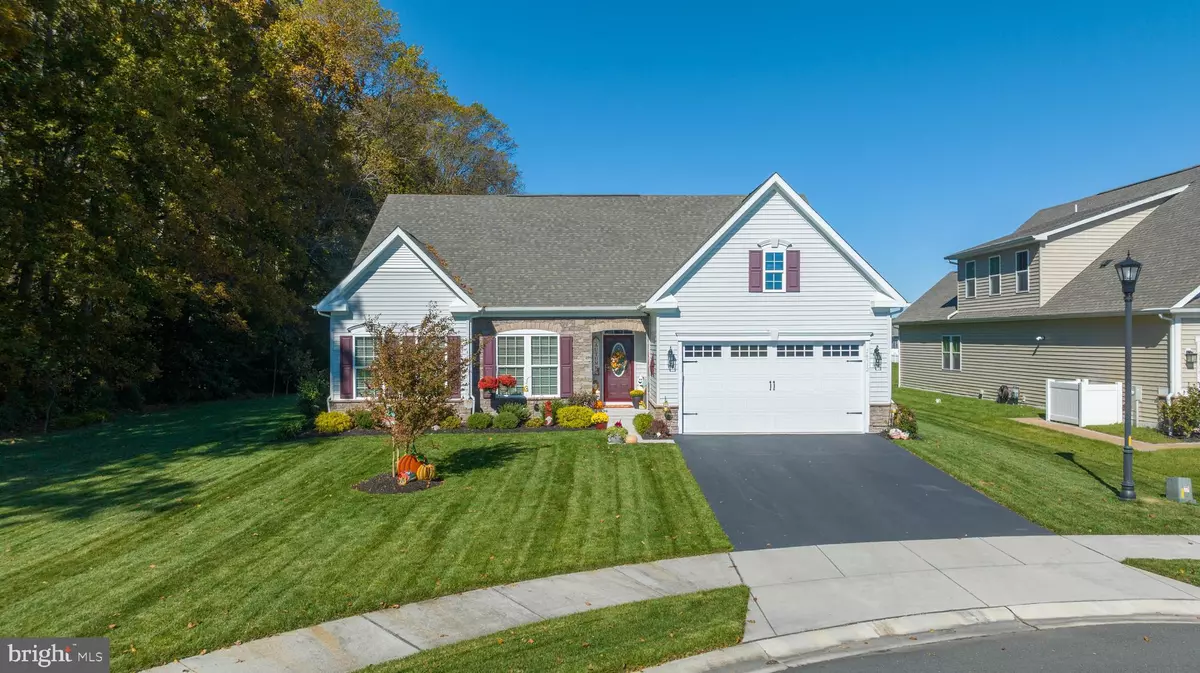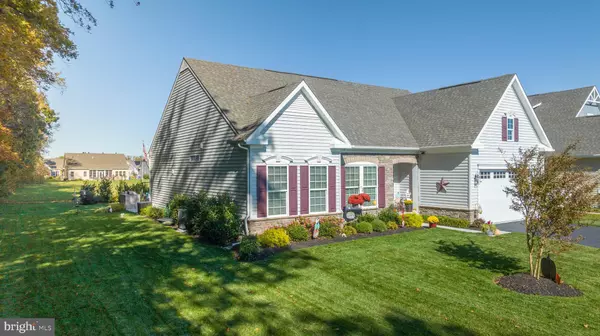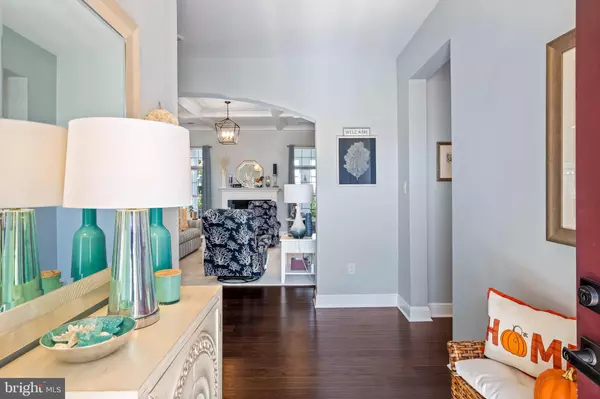$524,900
$524,900
For more information regarding the value of a property, please contact us for a free consultation.
3 Beds
2 Baths
1,850 SqFt
SOLD DATE : 01/19/2024
Key Details
Sold Price $524,900
Property Type Single Family Home
Sub Type Detached
Listing Status Sold
Purchase Type For Sale
Square Footage 1,850 sqft
Price per Sqft $283
Subdivision Pelican Point
MLS Listing ID DESU2050408
Sold Date 01/19/24
Style Ranch/Rambler,Contemporary
Bedrooms 3
Full Baths 2
HOA Fees $240/mo
HOA Y/N Y
Abv Grd Liv Area 1,850
Originating Board BRIGHT
Year Built 2018
Annual Tax Amount $1,191
Tax Year 2022
Lot Size 9,583 Sqft
Acres 0.22
Lot Dimensions 56.00 x 134.00
Property Description
Welcome home to this stunning move-in ready home that looks like a model! This home has been meticulously maintained and feels like a brand new home. There have been many custom upgrades done to include new carpeting, upgraded faucets and fixtures, whole house paint, quartzite countertops, laundry cabinetry, fireplace moldings, garage storage, travertine tile patio, sealed driveway, extensive landscaping, easy breeze windows porch/sunroom and so much more! Ask to see the list of upgrades. The community of Pelican Point is close to area beaches, shopping, dining and recreation. Lawn care is included, so you can sit back and enjoy a low maintenance lifestyle. There are several amenities to enjoy in and outside of the clubhouse along with scheduled activities for homeowner get togethers & more. This home has one of the best lots in the community backing to community open space and protected woodlands. You'll have the perfect blend of privacy and natural beauty right at your doorstep. Don't miss out on this one, inventory is still low!
Location
State DE
County Sussex
Area Indian River Hundred (31008)
Zoning AR-1
Rooms
Other Rooms Primary Bedroom, Bedroom 2, Bedroom 3, Kitchen, Foyer, Sun/Florida Room, Great Room, Laundry, Bathroom 2, Primary Bathroom
Main Level Bedrooms 3
Interior
Interior Features Floor Plan - Open, Kitchen - Gourmet, Primary Bath(s), Recessed Lighting, Upgraded Countertops, Walk-in Closet(s)
Hot Water Propane
Heating Forced Air
Cooling Central A/C
Flooring Engineered Wood, Fully Carpeted
Fireplaces Number 1
Fireplaces Type Fireplace - Glass Doors, Gas/Propane, Mantel(s)
Equipment Built-In Microwave, Dishwasher, Oven/Range - Gas, Stainless Steel Appliances, Refrigerator
Furnishings No
Fireplace Y
Appliance Built-In Microwave, Dishwasher, Oven/Range - Gas, Stainless Steel Appliances, Refrigerator
Heat Source Propane - Metered
Laundry Main Floor, Has Laundry
Exterior
Exterior Feature Patio(s)
Parking Features Garage - Front Entry, Garage Door Opener
Garage Spaces 4.0
Utilities Available Cable TV Available, Phone Available, Propane - Community
Amenities Available Club House, Common Grounds, Exercise Room, Fitness Center, Game Room, Jog/Walk Path, Party Room, Pool - Outdoor, Swimming Pool, Tennis Courts, Other, Tot Lots/Playground
Water Access N
Roof Type Shingle
Street Surface Paved
Accessibility None
Porch Patio(s)
Road Frontage HOA
Attached Garage 2
Total Parking Spaces 4
Garage Y
Building
Lot Description Adjoins - Open Space, Backs - Open Common Area, Backs to Trees, Landscaping, Level, Cul-de-sac
Story 1
Foundation Crawl Space, Concrete Perimeter
Sewer Public Sewer
Water Public
Architectural Style Ranch/Rambler, Contemporary
Level or Stories 1
Additional Building Above Grade, Below Grade
Structure Type Dry Wall,9'+ Ceilings,Tray Ceilings
New Construction N
Schools
Elementary Schools Long Neck
Middle Schools Millsboro
High Schools Sussex Central
School District Indian River
Others
Pets Allowed Y
HOA Fee Include Common Area Maintenance,Lawn Maintenance,Management,Pool(s),Recreation Facility,Road Maintenance,Snow Removal,Trash
Senior Community No
Tax ID 234-16.00-1452.00
Ownership Fee Simple
SqFt Source Assessor
Acceptable Financing Cash, Conventional, FHA, VA
Horse Property N
Listing Terms Cash, Conventional, FHA, VA
Financing Cash,Conventional,FHA,VA
Special Listing Condition Standard
Pets Description Cats OK, Dogs OK
Read Less Info
Want to know what your home might be worth? Contact us for a FREE valuation!

Our team is ready to help you sell your home for the highest possible price ASAP

Bought with Brian K Barrows • Monument Sotheby's International Realty

43777 Central Station Dr, Suite 390, Ashburn, VA, 20147, United States
GET MORE INFORMATION






