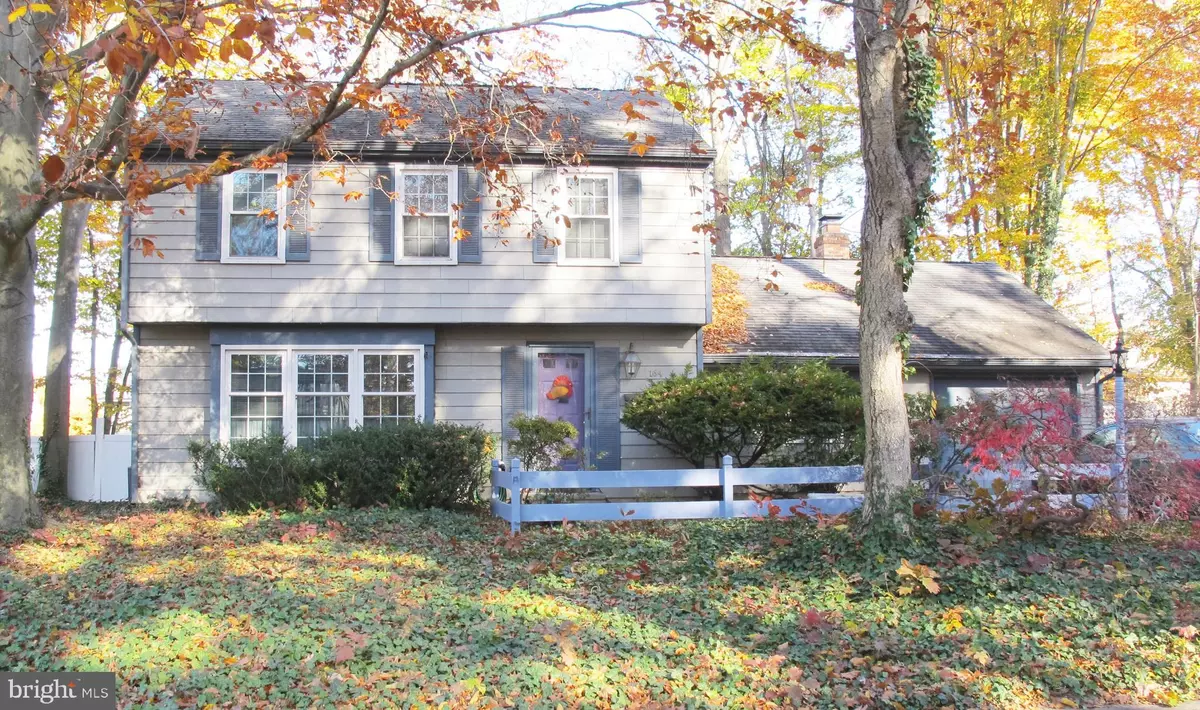$355,000
$334,900
6.0%For more information regarding the value of a property, please contact us for a free consultation.
3 Beds
2 Baths
1,600 SqFt
SOLD DATE : 01/17/2024
Key Details
Sold Price $355,000
Property Type Single Family Home
Sub Type Detached
Listing Status Sold
Purchase Type For Sale
Square Footage 1,600 sqft
Price per Sqft $221
Subdivision Tenby Chase
MLS Listing ID NJBL2056268
Sold Date 01/17/24
Style Colonial,Traditional
Bedrooms 3
Full Baths 1
Half Baths 1
HOA Y/N N
Abv Grd Liv Area 1,600
Originating Board BRIGHT
Year Built 1970
Annual Tax Amount $7,910
Tax Year 2023
Lot Size 10,250 Sqft
Acres 0.24
Lot Dimensions 82.00 x 125.00
Property Description
RARE “Olde Tenby” Chase Oxford Colonial w/FULL BASEMENT Lots of “up-side’ potential this delightful home does need updating Ideal “Sweat Equity” OPPORTUNITY. MANY important UPDATES have already been completed: Remodeled Kitchen (‘16) w/Oak Cabinetry, Granite Counters, Upgraded recessed lighting & Garden window PLUS UPDATED Double-entry Bathroom (‘16) w/NEWER tile walls & tile flooring. Comfortable Family Rm w/Brick Fireplace & Customized ANDERSON windows w/transom toppers. ADD’L Features: 24' x 9' Screened Porch Addition w/Skylights, replacement windows, NEWER LENNOX Heater (‘21) & NEWER LENNOX Central Air (‘21). Peaceful wooded setting nestled on sought after street tree-lined street. 100% AS IS Sale Priced accordingly.
Location
State NJ
County Burlington
Area Delran Twp (20310)
Zoning RESIDENTIAL
Rooms
Other Rooms Living Room, Dining Room, Primary Bedroom, Bedroom 2, Bedroom 3, Kitchen, Family Room, Basement, Laundry, Screened Porch
Basement Unfinished, Full
Interior
Interior Features Carpet, Ceiling Fan(s), Family Room Off Kitchen, Formal/Separate Dining Room, Kitchen - Eat-In, Recessed Lighting, Tub Shower, Walk-in Closet(s)
Hot Water Natural Gas
Heating Forced Air
Cooling Central A/C, Ceiling Fan(s)
Flooring Carpet, Vinyl, Ceramic Tile
Fireplaces Number 1
Fireplaces Type Brick
Fireplace Y
Heat Source Natural Gas
Laundry Main Floor
Exterior
Exterior Feature Patio(s)
Garage Built In, Garage - Front Entry, Inside Access
Garage Spaces 1.0
Water Access N
Roof Type Architectural Shingle,Pitched
Accessibility None
Porch Patio(s)
Attached Garage 1
Total Parking Spaces 1
Garage Y
Building
Lot Description Trees/Wooded
Story 2
Foundation Concrete Perimeter
Sewer Public Sewer
Water Public
Architectural Style Colonial, Traditional
Level or Stories 2
Additional Building Above Grade, Below Grade
New Construction N
Schools
School District Delran Township Public Schools
Others
Senior Community No
Tax ID 10-00170-00008
Ownership Fee Simple
SqFt Source Assessor
Acceptable Financing Conventional
Listing Terms Conventional
Financing Conventional
Special Listing Condition Standard
Read Less Info
Want to know what your home might be worth? Contact us for a FREE valuation!

Our team is ready to help you sell your home for the highest possible price ASAP

Bought with Cristina Castro • Coldwell Banker Realty

43777 Central Station Dr, Suite 390, Ashburn, VA, 20147, United States
GET MORE INFORMATION






