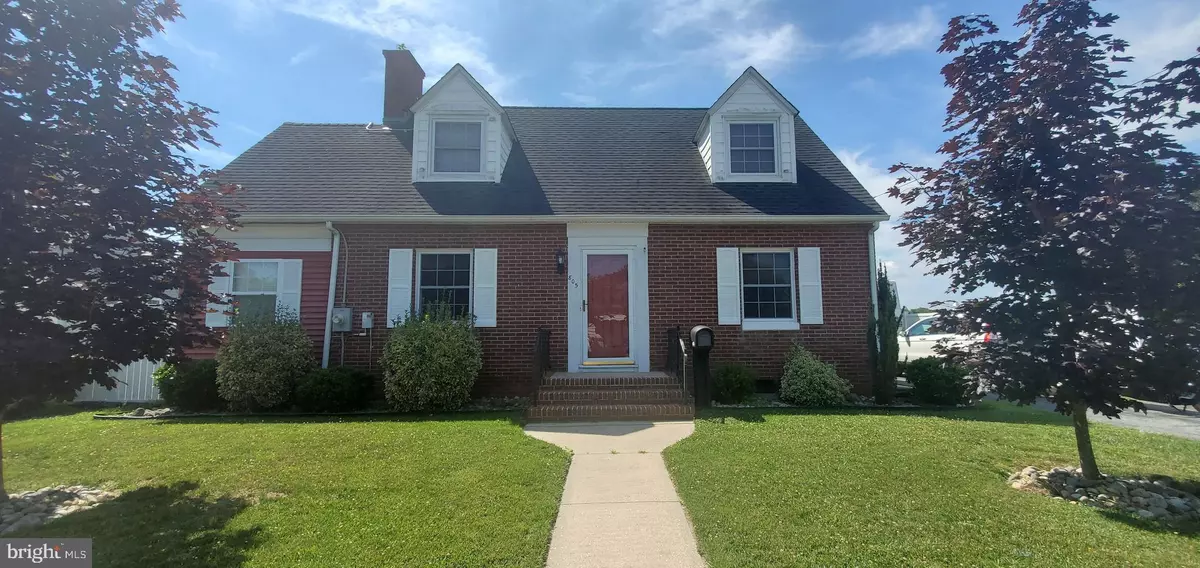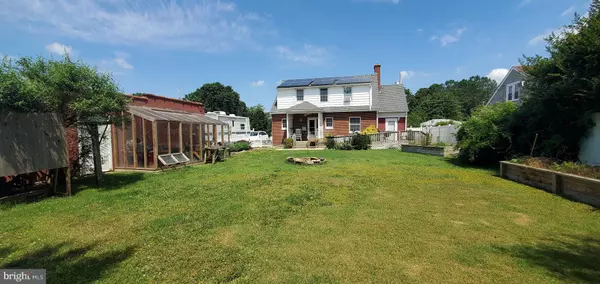$295,000
$285,000
3.5%For more information regarding the value of a property, please contact us for a free consultation.
3 Beds
2 Baths
1,416 SqFt
SOLD DATE : 01/26/2024
Key Details
Sold Price $295,000
Property Type Single Family Home
Sub Type Detached
Listing Status Sold
Purchase Type For Sale
Square Footage 1,416 sqft
Price per Sqft $208
Subdivision Milford
MLS Listing ID DESU2050390
Sold Date 01/26/24
Style Cape Cod
Bedrooms 3
Full Baths 1
Half Baths 1
HOA Y/N N
Abv Grd Liv Area 1,416
Originating Board BRIGHT
Year Built 1950
Annual Tax Amount $1,286
Tax Year 2003
Lot Size 9,583 Sqft
Acres 0.22
Property Description
Welcome to Milford, Delaware! This charming Cape Cod home offers a perfect blend of comfort, style, and convenience. With 3 bedrooms and plenty of room for you to create lasting memories. Step inside and be greeted by the warmth of the brick fireplace, adding a cozy touch to the living room space. The separate dining room and kitchen provide ample space for entertaining guests or enjoying meals together. The kitchen is a baker's dream, featuring modern stainless appliances, a gas range and plenty of cabinet and counter space. Outside, the brick exterior adds to the home's timeless exterior appeal and the solar panels make this great home budget friendly. The large rear yard offers endless possibilities for outdoor activities and gardening. There is also a one-car detached garage, providing secure storage or space for a workshop. Situated close to parks, you can easily enjoy the beauty of nature and outdoor recreational activities. The Delaware beaches are just a short drive away, allowing you to soak up the sun and enjoy the coastal lifestyle. Additionally, downtown conveniences such as shopping, dining, and entertainment options are within easy reach. Don't miss out on the opportunity to make this house your home. Schedule a showing today and experience the best of downtown living in Milford, Delaware.
Location
State DE
County Sussex
Area Cedar Creek Hundred (31004)
Zoning RES
Rooms
Other Rooms Living Room, Dining Room, Primary Bedroom, Bedroom 2, Bedroom 3, Kitchen
Basement Full, Outside Entrance, Shelving, Unfinished
Main Level Bedrooms 1
Interior
Interior Features Ceiling Fan(s)
Hot Water Electric
Heating Forced Air
Cooling Central A/C
Flooring Wood, Vinyl
Fireplaces Number 1
Fireplaces Type Gas/Propane
Equipment Built-In Range, Dishwasher, Microwave, Oven/Range - Gas, Refrigerator, Stainless Steel Appliances, Water Heater
Fireplace Y
Appliance Built-In Range, Dishwasher, Microwave, Oven/Range - Gas, Refrigerator, Stainless Steel Appliances, Water Heater
Heat Source Oil
Laundry Basement
Exterior
Exterior Feature Deck(s), Porch(es)
Parking Features Garage - Front Entry
Garage Spaces 1.0
Water Access N
View Street
Roof Type Pitched
Accessibility Mobility Improvements
Porch Deck(s), Porch(es)
Total Parking Spaces 1
Garage Y
Building
Lot Description Level, Open
Story 1.5
Foundation Brick/Mortar
Sewer Public Sewer
Water Public
Architectural Style Cape Cod
Level or Stories 1.5
Additional Building Above Grade
New Construction N
Schools
School District Milford
Others
Senior Community No
Tax ID 130-03.11-90.00
Ownership Fee Simple
SqFt Source Estimated
Acceptable Financing Cash, Conventional, FHA, USDA, VA
Listing Terms Cash, Conventional, FHA, USDA, VA
Financing Cash,Conventional,FHA,USDA,VA
Special Listing Condition Standard
Read Less Info
Want to know what your home might be worth? Contact us for a FREE valuation!

Our team is ready to help you sell your home for the highest possible price ASAP

Bought with Patricia Bree Erickson • Loft Realty

43777 Central Station Dr, Suite 390, Ashburn, VA, 20147, United States
GET MORE INFORMATION






