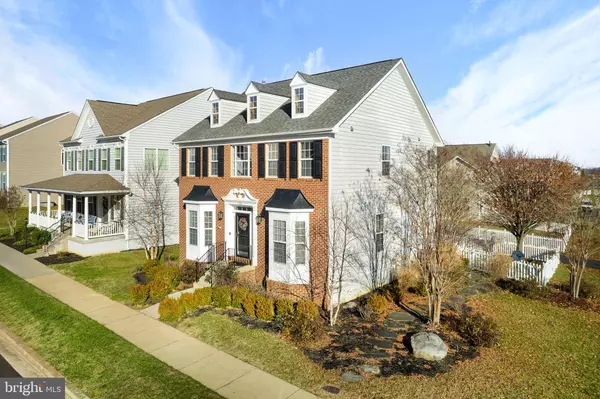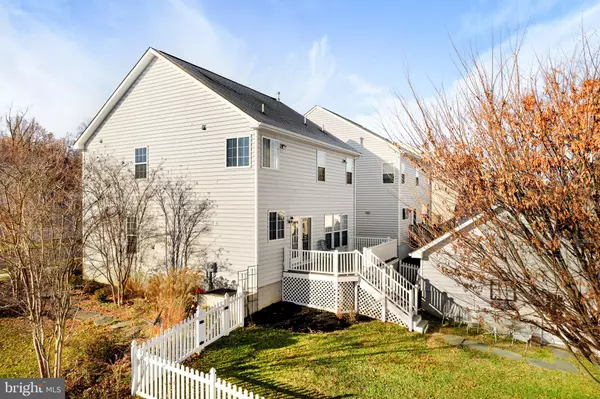$425,000
$429,990
1.2%For more information regarding the value of a property, please contact us for a free consultation.
4 Beds
3 Baths
2,328 SqFt
SOLD DATE : 01/30/2024
Key Details
Sold Price $425,000
Property Type Single Family Home
Sub Type Detached
Listing Status Sold
Purchase Type For Sale
Square Footage 2,328 sqft
Price per Sqft $182
Subdivision Huntfield
MLS Listing ID WVJF2010046
Sold Date 01/30/24
Style Traditional
Bedrooms 4
Full Baths 2
Half Baths 1
HOA Fees $77/mo
HOA Y/N Y
Abv Grd Liv Area 2,328
Originating Board BRIGHT
Year Built 2007
Annual Tax Amount $1,130
Tax Year 2022
Lot Size 5,702 Sqft
Acres 0.13
Property Description
Welcome to 144 Colonial Drive, Charles Town, WV. This beautiful brick front home sits on a corner lot in the highly sought after Huntfield Subdivision which is conveniently located near local schools, shopping, dining and commuter routes. Boasting 4 bedrooms and 2.5 bathrooms over 2300 sq ft, this home is perfect for both family living and entertaining guests.
The main level features a both a formal living room and dining room, a designated office and a large kitchen and family room. Featuring beautiful laminate floors on the main level, a cozy fireplace, and large windows that flood the space with natural light. The large kitchen features granite countertops, a large island and ample storage. Enjoy morning coffee or entertaining on your new composite deck.
Upstairs you will find a large primary suite and 3 additional bedrooms and bathroom. The unfinished basement has a rough in for future improvements and additional finished living space to be added. Experience the perfect blend of comfort and sophistication at 144 Colonial Drive. This property is not just a house, it's a place to call home.
Location
State WV
County Jefferson
Zoning 101
Rooms
Basement Full, Unfinished, Sump Pump, Rough Bath Plumb
Interior
Interior Features Ceiling Fan(s), Dining Area, Family Room Off Kitchen, Kitchen - Island, Soaking Tub, Wood Floors
Hot Water Bottled Gas
Cooling Central A/C
Fireplaces Number 1
Equipment Built-In Microwave, Cooktop, Dishwasher, Disposal, Dryer, Oven - Wall, Stainless Steel Appliances, Washer
Fireplace Y
Appliance Built-In Microwave, Cooktop, Dishwasher, Disposal, Dryer, Oven - Wall, Stainless Steel Appliances, Washer
Heat Source Propane - Leased
Exterior
Garage Garage - Rear Entry
Garage Spaces 2.0
Waterfront N
Water Access N
Accessibility None
Total Parking Spaces 2
Garage Y
Building
Story 2
Foundation Block
Sewer Public Sewer
Water Public
Architectural Style Traditional
Level or Stories 2
Additional Building Above Grade, Below Grade
New Construction N
Schools
School District Jefferson County Schools
Others
HOA Fee Include Common Area Maintenance,Road Maintenance,Snow Removal,Trash
Senior Community No
Tax ID 03 11B029000000000
Ownership Fee Simple
SqFt Source Assessor
Special Listing Condition Standard
Read Less Info
Want to know what your home might be worth? Contact us for a FREE valuation!

Our team is ready to help you sell your home for the highest possible price ASAP

Bought with Jess Derr • Atoka Properties

43777 Central Station Dr, Suite 390, Ashburn, VA, 20147, United States
GET MORE INFORMATION






