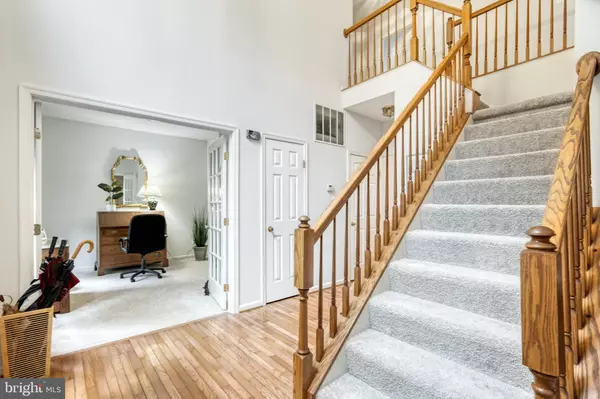$925,000
$935,000
1.1%For more information regarding the value of a property, please contact us for a free consultation.
5 Beds
4 Baths
3,752 SqFt
SOLD DATE : 02/29/2024
Key Details
Sold Price $925,000
Property Type Single Family Home
Sub Type Detached
Listing Status Sold
Purchase Type For Sale
Square Footage 3,752 sqft
Price per Sqft $246
Subdivision South Riding
MLS Listing ID VALO2059800
Sold Date 02/29/24
Style Colonial
Bedrooms 5
Full Baths 3
Half Baths 1
HOA Fees $94/mo
HOA Y/N Y
Abv Grd Liv Area 3,044
Originating Board BRIGHT
Year Built 1998
Annual Tax Amount $7,270
Tax Year 2023
Lot Size 10,890 Sqft
Acres 0.25
Property Description
Opportunity to own in South Riding! Location, location. This home sits on a spacious beautiful open backyard that backs to trees. In the back of the house also sits a bright open sunroom with a new large bay window and a brand new trex deck where you can sit and enjoy the beautiful views. The front of the house has an upgraded steel door, updated garage door, has been professionally landscaped with five -year tree maintenance and has a full view of a green common area across the street. Inside, the whole house has been freshly updated including new carpet and fresh paint. The kitchen boasts a new wrap around Mediterranean stone kitchen backsplash, new flooring , new cabinet hardware, and stainless steel appliances including a new convection oven/inductive stove. The main level also has a study. This home features 5 roomy bedrooms upstairs with one oversized room that can be used as an extra office, play room or spacious bedroom. The lower level features a fully finished additional family room with a double sized, stone sided walk-up to the backyard. There is also ample storage that can be converted into an extra room. 5 yo roof and skylights, 5yo garage door, , dual AC and heat. A must see!
Location
State VA
County Loudoun
Zoning PDH4
Rooms
Other Rooms Living Room, Dining Room, Primary Bedroom, Bedroom 2, Bedroom 3, Bedroom 4, Bedroom 5, Kitchen, Family Room, Den, Foyer, Breakfast Room, Sun/Florida Room, Laundry, Storage Room
Basement Rear Entrance, Sump Pump, Daylight, Partial, Full, Space For Rooms
Interior
Interior Features Family Room Off Kitchen, Kitchen - Island, Combination Dining/Living, Chair Railings, Upgraded Countertops, Crown Moldings, Window Treatments, Primary Bath(s), Wood Floors, Floor Plan - Open, Soaking Tub, Skylight(s), Stall Shower, Tub Shower, Walk-in Closet(s), Kitchen - Table Space, Kitchen - Eat-In, Dining Area, Ceiling Fan(s)
Hot Water 60+ Gallon Tank, Natural Gas
Heating Forced Air
Cooling Central A/C
Flooring Carpet, Hardwood, Luxury Vinyl Plank
Fireplaces Number 1
Fireplaces Type Equipment, Gas/Propane, Mantel(s)
Equipment Washer/Dryer Hookups Only, Dishwasher, Disposal, Dryer, Icemaker, Oven/Range - Electric, Refrigerator, Washer, Built-In Microwave, Oven - Self Cleaning, Stainless Steel Appliances
Fireplace Y
Appliance Washer/Dryer Hookups Only, Dishwasher, Disposal, Dryer, Icemaker, Oven/Range - Electric, Refrigerator, Washer, Built-In Microwave, Oven - Self Cleaning, Stainless Steel Appliances
Heat Source Natural Gas
Laundry Main Floor
Exterior
Garage Garage - Front Entry, Garage Door Opener
Garage Spaces 2.0
Amenities Available Basketball Courts, Common Grounds, Golf Course Membership Available, Jog/Walk Path, Pool Mem Avail, Pool - Outdoor, Tennis Courts, Tot Lots/Playground, Dog Park, Volleyball Courts
Waterfront N
Water Access N
Accessibility None
Attached Garage 2
Total Parking Spaces 2
Garage Y
Building
Lot Description Rear Yard
Story 3
Foundation Slab
Sewer Public Septic, Public Sewer
Water Public
Architectural Style Colonial
Level or Stories 3
Additional Building Above Grade, Below Grade
Structure Type 9'+ Ceilings
New Construction N
Schools
Elementary Schools Little River
Middle Schools J. Michael Lunsford
High Schools Freedom
School District Loudoun County Public Schools
Others
HOA Fee Include Pool(s),Road Maintenance,Snow Removal,Trash
Senior Community No
Tax ID 130388694000
Ownership Fee Simple
SqFt Source Estimated
Acceptable Financing Cash, Conventional, FHA, Negotiable, VA
Listing Terms Cash, Conventional, FHA, Negotiable, VA
Financing Cash,Conventional,FHA,Negotiable,VA
Special Listing Condition Standard
Read Less Info
Want to know what your home might be worth? Contact us for a FREE valuation!

Our team is ready to help you sell your home for the highest possible price ASAP

Bought with Brian P Chevalier • Home Theory, LLC

43777 Central Station Dr, Suite 390, Ashburn, VA, 20147, United States
GET MORE INFORMATION






