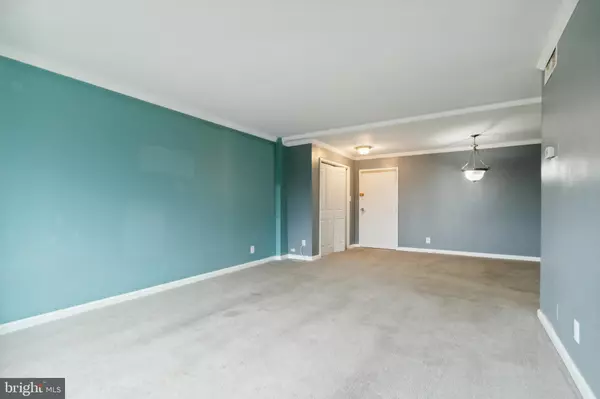$265,000
$265,000
For more information regarding the value of a property, please contact us for a free consultation.
2 Beds
1 Bath
940 SqFt
SOLD DATE : 01/30/2024
Key Details
Sold Price $265,000
Property Type Condo
Sub Type Condo/Co-op
Listing Status Sold
Purchase Type For Sale
Square Footage 940 sqft
Price per Sqft $281
Subdivision Main Street Green
MLS Listing ID VAFC2003980
Sold Date 01/30/24
Style Contemporary
Bedrooms 2
Full Baths 1
Condo Fees $546/mo
HOA Y/N N
Abv Grd Liv Area 940
Originating Board BRIGHT
Year Built 1964
Annual Tax Amount $2,405
Tax Year 2023
Property Description
GREAT LOCATION!!! Nestled in the heart of Fairfax , this two bed, one bath condo in sought after Main Street Green condominiums is ready for a new owner to make it their own! Enjoy the Fairfax City lifestyle by walking to your favorite shops, and restaurants, only minutes away. The living/dining room combination offers a great space to entertain. Perfectly appointed kitchen includes a built-in microwave, gas stove, dishwasher, and refrigerator. Spacious bedrooms. Relax by the outdoor pool. Enjoy the added bonus of extra storage space as well as 2 parking spaces. Onsite professional management in this secure building takes great care of residents. Conveniently located to major commuter routes and UTILITIES are INCLUDED! Welcome Home! ***Update: Multiple Offers received with offer deadline of 12pm Jan 7th.***
Location
State VA
County Fairfax City
Zoning RMF
Rooms
Other Rooms Dining Room, Primary Bedroom, Bedroom 2, Kitchen, Family Room, Laundry
Main Level Bedrooms 2
Interior
Interior Features Kitchen - Table Space, Elevator, Upgraded Countertops, Floor Plan - Traditional
Hot Water Natural Gas
Heating Forced Air
Cooling Central A/C
Equipment Built-In Microwave, Dishwasher, Stove, Refrigerator, Washer
Fireplace N
Appliance Built-In Microwave, Dishwasher, Stove, Refrigerator, Washer
Heat Source Natural Gas
Laundry Washer In Unit
Exterior
Garage Spaces 2.0
Parking On Site 2
Amenities Available Elevator, Exercise Room, Extra Storage, Pool - Outdoor, Security, Tot Lots/Playground
Water Access N
Accessibility Other
Total Parking Spaces 2
Garage N
Building
Story 1
Unit Features Garden 1 - 4 Floors
Sewer Public Sewer
Water Public
Architectural Style Contemporary
Level or Stories 1
Additional Building Above Grade, Below Grade
New Construction N
Schools
Elementary Schools Providence
Middle Schools Katherine Johnson
High Schools Fairfax
School District Fairfax County Public Schools
Others
Pets Allowed Y
HOA Fee Include Air Conditioning,Electricity,Gas,Heat,Management,Insurance,Parking Fee,Pool(s),Sewer,Snow Removal,Trash,Water
Senior Community No
Tax ID 57 2 42 02 401
Ownership Condominium
Special Listing Condition Standard
Pets Allowed Cats OK, Dogs OK, Number Limit, Size/Weight Restriction, Case by Case Basis
Read Less Info
Want to know what your home might be worth? Contact us for a FREE valuation!

Our team is ready to help you sell your home for the highest possible price ASAP

Bought with Samar W Awad Salama • Berkshire Hathaway HomeServices PenFed Realty
43777 Central Station Dr, Suite 390, Ashburn, VA, 20147, United States
GET MORE INFORMATION






