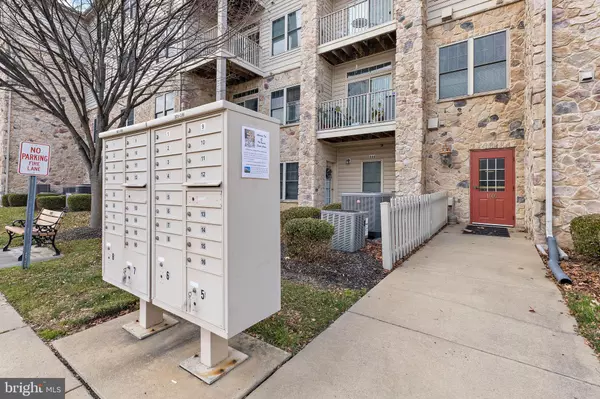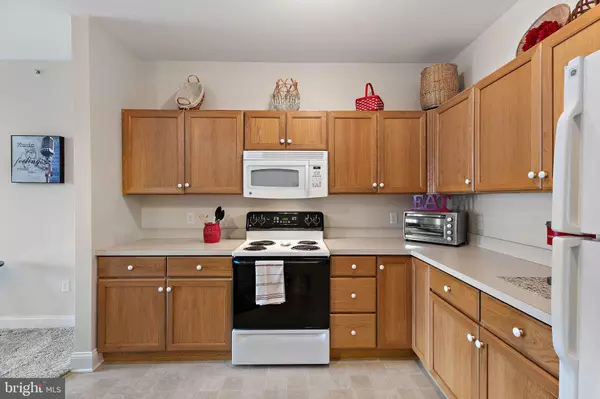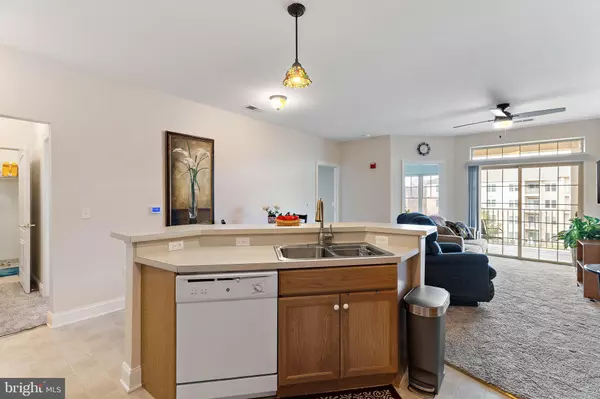$210,000
$215,000
2.3%For more information regarding the value of a property, please contact us for a free consultation.
2 Beds
2 Baths
1,025 SqFt
SOLD DATE : 01/31/2024
Key Details
Sold Price $210,000
Property Type Condo
Sub Type Condo/Co-op
Listing Status Sold
Purchase Type For Sale
Square Footage 1,025 sqft
Price per Sqft $204
Subdivision Village Of Fountainview
MLS Listing ID DENC2054556
Sold Date 01/31/24
Style Other
Bedrooms 2
Full Baths 2
Condo Fees $330/mo
HOA Y/N N
Abv Grd Liv Area 1,025
Originating Board BRIGHT
Year Built 2007
Annual Tax Amount $2,123
Tax Year 2022
Lot Dimensions 0.00 x 0.00
Property Description
Welcome to this immaculate 2-bedroom, 2-bathroom top-floor condo that offers a blend of comfort, style, and convenience. The property is in excellent condition, having been meticulously maintained. The spacious layout features a well-appointed kitchen, a cozy living room, two generously sized bedrooms, and two full baths.
The condo is filled with natural light, thanks to the large windows that offer stunning views of the surrounding area. The building also boasts a sparkling pool, perfect for cooling off during the hot summer months.
Located in a highly desirable area, this condo is close to a variety of amenities, including shopping centers, restaurants, and parks. This property offers the perfect opportunity for those seeking a comfortable and convenient lifestyle. Welcome Home!
Location
State DE
County New Castle
Area Newark/Glasgow (30905)
Zoning 18AC
Rooms
Main Level Bedrooms 2
Interior
Hot Water Electric
Heating Heat Pump(s)
Cooling Central A/C
Fireplace N
Heat Source Electric
Exterior
Amenities Available Pool - Outdoor
Water Access N
Accessibility Elevator
Garage N
Building
Story 4
Unit Features Garden 1 - 4 Floors
Sewer Public Sewer
Water Public
Architectural Style Other
Level or Stories 4
Additional Building Above Grade, Below Grade
New Construction N
Schools
School District Christina
Others
Pets Allowed Y
HOA Fee Include Sewer,Common Area Maintenance,Ext Bldg Maint,Pool(s),Management,Snow Removal,All Ground Fee,Parking Fee,Reserve Funds,Trash
Senior Community Yes
Age Restriction 55
Tax ID 18-033.00-076.C.1414
Ownership Condominium
Acceptable Financing Cash, Private
Listing Terms Cash, Private
Financing Cash,Private
Special Listing Condition Standard
Pets Allowed Breed Restrictions
Read Less Info
Want to know what your home might be worth? Contact us for a FREE valuation!

Our team is ready to help you sell your home for the highest possible price ASAP

Bought with Kathryn Matic • Patterson-Schwartz - Greenville

43777 Central Station Dr, Suite 390, Ashburn, VA, 20147, United States
GET MORE INFORMATION






