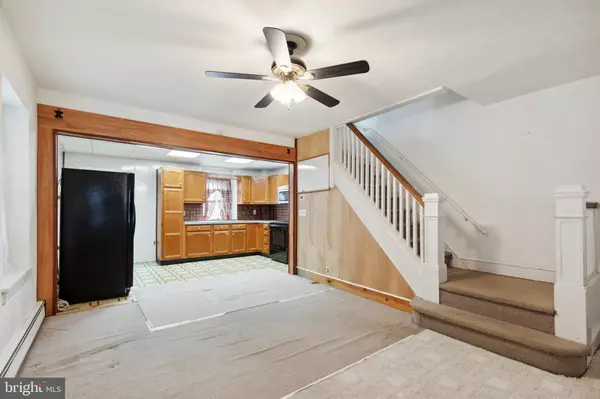$332,500
$310,000
7.3%For more information regarding the value of a property, please contact us for a free consultation.
3 Beds
1 Bath
1,224 SqFt
SOLD DATE : 02/02/2024
Key Details
Sold Price $332,500
Property Type Single Family Home
Sub Type Twin/Semi-Detached
Listing Status Sold
Purchase Type For Sale
Square Footage 1,224 sqft
Price per Sqft $271
Subdivision Ambler
MLS Listing ID PAMC2092046
Sold Date 02/02/24
Style Straight Thru,Traditional
Bedrooms 3
Full Baths 1
HOA Y/N N
Abv Grd Liv Area 1,224
Originating Board BRIGHT
Year Built 1911
Annual Tax Amount $4,485
Tax Year 2022
Lot Size 2,300 Sqft
Acres 0.05
Lot Dimensions 23.00 x 0.00
Property Description
Amazing Location & Adorable Town! Showings to begin on Thursday 1/11. Charming stone twin home with all the amenities and history Ambler has to offer located in Upper Dublin School District in Upper Dublin Township. 3 beds, 1 bath built in 1911. This home has a number of features that you just do not come across anymore to include a transom over the front door, deep windowsills, hardwood floors under the carpet, a curved staircase with original banister and original solid wood doors. The front covered porch welcomes you home with a porch swing perfect for soaking in the afternoon sun. The open layout is ready for you to make your own. The first floor includes the living room, dining room with ceiling fan and kitchen. The kitchen is home to a built-in microwave, abundant cabinet space, double stainless-steel sink and a kitchen window overlooking the backyard. Backdoor from the kitchen leads out to the screened in back porch and Catio that overlooks the beautiful backyard with sitting area and bench and a concrete walkway to the back alley. The second floor is home to 3 bedrooms and a full bathroom. The primary bedroom has a ceiling fan, walk-up access to the attic and a door adjoining to the middle bedroom. All bedrooms have closets and ample windows allowing for an abundance of natural light. The bathroom has been recently updated with new flooring, a new toilet, and vanity. Hallway linen closet for extra storage. Full basement with laundry, water softener and Bilco door for access to the backyard. Natural gas is available. This quaint neighborhood has so much to offer including sidewalks and streetlights perfect for a leisurely stroll to Ambler Main Street for dining and shopping, Pickering Field, Knights Park all just blocks away. Conveniently located for easy commuting, Septa train station, 309, Turnpike are all within minutes.
Location
State PA
County Montgomery
Area Upper Dublin Twp (10654)
Zoning 1101 RES: 1 FAM
Rooms
Other Rooms Living Room, Dining Room, Kitchen
Basement Full, Outside Entrance, Sump Pump
Interior
Interior Features Attic, Ceiling Fan(s), Curved Staircase, Dining Area, Floor Plan - Open, Wood Floors
Hot Water Other
Heating Baseboard - Hot Water
Cooling None
Flooring Carpet, Hardwood
Fireplace N
Heat Source Oil
Laundry Basement
Exterior
Waterfront N
Water Access N
Accessibility None
Garage N
Building
Story 2
Foundation Stone, Concrete Perimeter
Sewer Public Sewer
Water Public
Architectural Style Straight Thru, Traditional
Level or Stories 2
Additional Building Above Grade, Below Grade
New Construction N
Schools
Elementary Schools Fort Washington
Middle Schools Sandy Run
High Schools Upper Dublin
School District Upper Dublin
Others
Senior Community No
Tax ID 54-00-13759-002
Ownership Fee Simple
SqFt Source Assessor
Special Listing Condition Standard
Read Less Info
Want to know what your home might be worth? Contact us for a FREE valuation!

Our team is ready to help you sell your home for the highest possible price ASAP

Bought with Matthew Williams • KW Empower

43777 Central Station Dr, Suite 390, Ashburn, VA, 20147, United States
GET MORE INFORMATION






