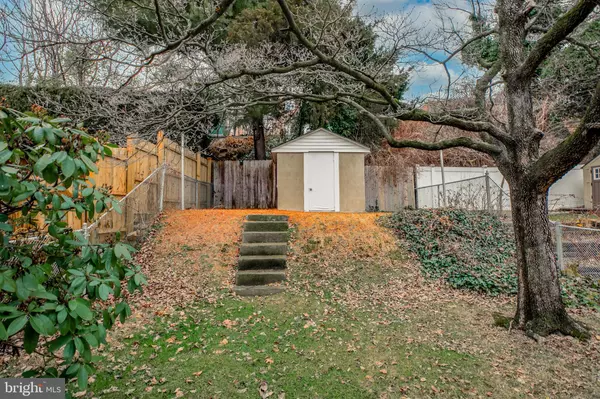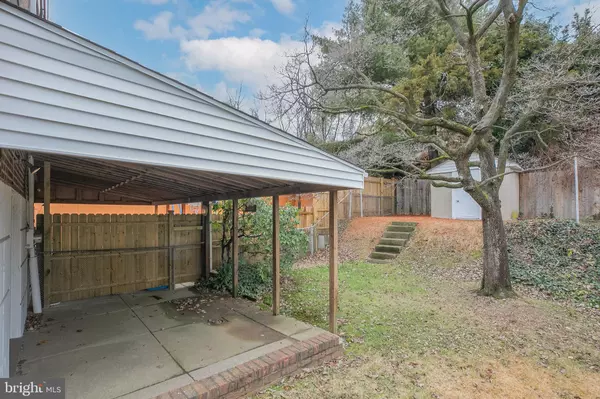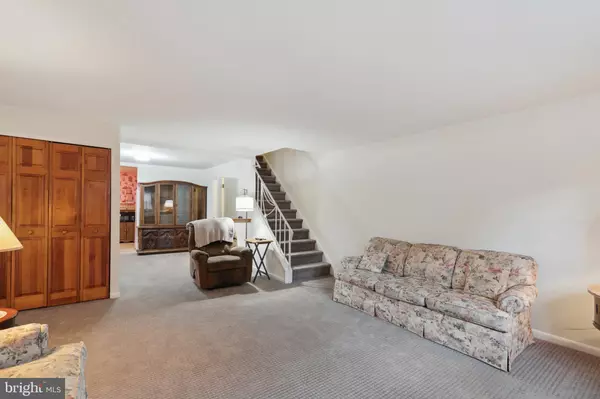$319,000
$319,000
For more information regarding the value of a property, please contact us for a free consultation.
3 Beds
3 Baths
1,536 SqFt
SOLD DATE : 02/02/2024
Key Details
Sold Price $319,000
Property Type Single Family Home
Sub Type Twin/Semi-Detached
Listing Status Sold
Purchase Type For Sale
Square Footage 1,536 sqft
Price per Sqft $207
Subdivision Roxborough
MLS Listing ID PAPH2304684
Sold Date 02/02/24
Style Traditional
Bedrooms 3
Full Baths 1
Half Baths 2
HOA Y/N N
Abv Grd Liv Area 1,306
Originating Board BRIGHT
Year Built 1964
Annual Tax Amount $3,472
Tax Year 2022
Lot Size 2,875 Sqft
Acres 0.07
Lot Dimensions 25.00 x 115.00
Property Description
Welcome to this lovingly maintained Roxborough Valley 3-bedroom, 1.5-bathroom, Brick Twin home where charm and comfort come together and where the original owners pride of ownership is evident throughout. Step inside where the first floor welcomes you with brand new carpets gracefully covering the original hardwood flooring, creating a warm and inviting atmosphere in the spacious living room. Large windows in the bright dining room flood the space with natural light, providing a delightful setting for gatherings. The wood cabinet eat-in-kitchen features gas cooking, stainless steel sink overlooking front of home, Ceramic tile flooring & backsplash plus a wall oven. A convenient powder room on the first level adds to the overall convenience of the home. Journey upstairs to find a generously sized main bedroom adorned with double, full-wall closets, providing ample closet space. Two other well-appointed bedrooms with great closet space, complemented by area carpets over hardwood flooring, offer versatility and comfort. A ceramic tile hall bathroom and hall linen closet completes the second level functionality. The basement is not just for storage – it's a family room retreat with a half bath nearby! You also have sliders leading to a rear covered patio and a 2-tier fenced-in backyard, this space is perfect for entertaining or simply unwinding in the fresh air. Whether you're hosting a barbecue or enjoying a quiet evening, the outdoor spaces are designed for relaxation. You will have easy access to your garage with a front door from lower level and a storage room is also located on this level as well. Additional features include a garage and a driveway, ensuring parking convenience as well as updated windows throughout the home. Talk about location, this home provides easy access to shops, restaurants, schools, and public transportation. Embrace the opportunity to call this charming Roxborough Valley residence your own, where comfort, size, and convenience converge in a welcoming home. Be sure to check out this home today!
Location
State PA
County Philadelphia
Area 19128 (19128)
Zoning RSA3
Rooms
Other Rooms Living Room, Dining Room, Bedroom 2, Bedroom 3, Kitchen, Family Room, Bedroom 1, Laundry, Full Bath, Half Bath
Basement Outside Entrance, Partially Finished, Poured Concrete
Interior
Interior Features Tub Shower, Wood Floors, Carpet
Hot Water Natural Gas
Heating Baseboard - Hot Water
Cooling Wall Unit, Window Unit(s)
Fireplace N
Heat Source Natural Gas
Laundry Basement
Exterior
Parking Features Garage - Front Entry
Garage Spaces 2.0
Water Access N
Accessibility None
Attached Garage 1
Total Parking Spaces 2
Garage Y
Building
Story 2
Foundation Concrete Perimeter
Sewer Public Sewer
Water Public
Architectural Style Traditional
Level or Stories 2
Additional Building Above Grade, Below Grade
New Construction N
Schools
School District The School District Of Philadelphia
Others
Senior Community No
Tax ID 214175500
Ownership Fee Simple
SqFt Source Assessor
Acceptable Financing Cash, Conventional, FHA, VA
Listing Terms Cash, Conventional, FHA, VA
Financing Cash,Conventional,FHA,VA
Special Listing Condition Standard
Read Less Info
Want to know what your home might be worth? Contact us for a FREE valuation!

Our team is ready to help you sell your home for the highest possible price ASAP

Bought with Olivia Scarlett Soares • KW Philly

43777 Central Station Dr, Suite 390, Ashburn, VA, 20147, United States
GET MORE INFORMATION






