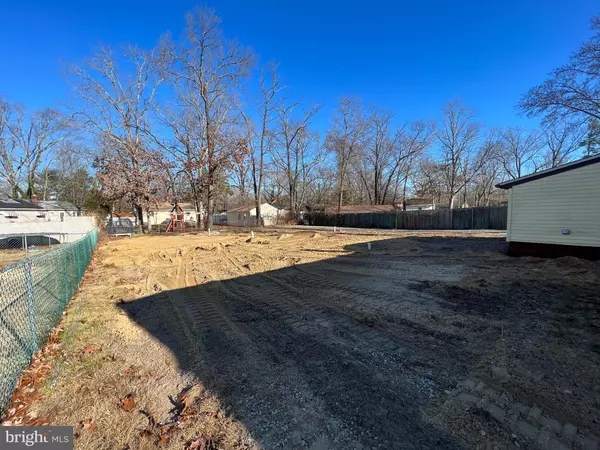$260,000
$249,900
4.0%For more information regarding the value of a property, please contact us for a free consultation.
3 Beds
1 Bath
1,064 SqFt
SOLD DATE : 02/09/2024
Key Details
Sold Price $260,000
Property Type Single Family Home
Sub Type Detached
Listing Status Sold
Purchase Type For Sale
Square Footage 1,064 sqft
Price per Sqft $244
Subdivision Collings Lake
MLS Listing ID NJAC2010580
Sold Date 02/09/24
Style Ranch/Rambler
Bedrooms 3
Full Baths 1
HOA Fees $53/ann
HOA Y/N Y
Abv Grd Liv Area 1,064
Originating Board BRIGHT
Year Built 1960
Annual Tax Amount $4,329
Tax Year 2022
Lot Size 0.258 Acres
Acres 0.26
Lot Dimensions 75.00 x 150.00
Property Description
Welcome to 106 W Colton Lane in scenic Collings Lakes. Everything has been done here for you already. Including but not limited to: New sheetrock and insulation throughout. New electric throughout and new panel. Recessed lighting and ceiling fans. All new plumbing. New tiled bath. Brand new high efficiency HVAC, gas heat and central AC with smart thermostat. 3 bedrooms and 1 bathroom. Spacious attic for storage. New LVP flooring throughout. Brand new kitchen with tiled floor, all new Forevermark wood soft close white shaker cabinets. New Quartz Countertops. New stainless steel appliance package. Cozy dining area and separate laundry room with washer dryer hookups and new laundry sink. New hot water heater. Brand new Septic system just installed to code. You will love having your own well water and septic and the cost savings it brings by not having a monthly water/sewer bill. Good sized yard in a quiet setting. Close proximity to schools. Great location right off of 322. Neutral colors and finishes throughout. Don't delay schedule your showing today.
Location
State NJ
County Atlantic
Area Buena Vista Twp (20105)
Zoning RESIDENTIAL
Rooms
Main Level Bedrooms 3
Interior
Interior Features Attic, Ceiling Fan(s)
Hot Water Electric
Heating Forced Air
Cooling Central A/C
Equipment Water Heater, Stainless Steel Appliances, Refrigerator, Oven/Range - Gas, Microwave, Dishwasher
Fireplace N
Appliance Water Heater, Stainless Steel Appliances, Refrigerator, Oven/Range - Gas, Microwave, Dishwasher
Heat Source Natural Gas
Laundry Hookup
Exterior
Waterfront N
Water Access N
Accessibility None
Garage N
Building
Story 1
Foundation Crawl Space
Sewer Septic = # of BR, Approved System, On Site Septic
Water Well
Architectural Style Ranch/Rambler
Level or Stories 1
Additional Building Above Grade, Below Grade
New Construction N
Schools
High Schools Buena Regional
School District Buena Regional Schools
Others
Senior Community No
Tax ID 05-00114-00008
Ownership Fee Simple
SqFt Source Assessor
Acceptable Financing Cash, Conventional, FHA, Private, VA, Other
Listing Terms Cash, Conventional, FHA, Private, VA, Other
Financing Cash,Conventional,FHA,Private,VA,Other
Special Listing Condition Standard
Read Less Info
Want to know what your home might be worth? Contact us for a FREE valuation!

Our team is ready to help you sell your home for the highest possible price ASAP

Bought with Emilie Siderio • Swink Realty

43777 Central Station Dr, Suite 390, Ashburn, VA, 20147, United States
GET MORE INFORMATION






