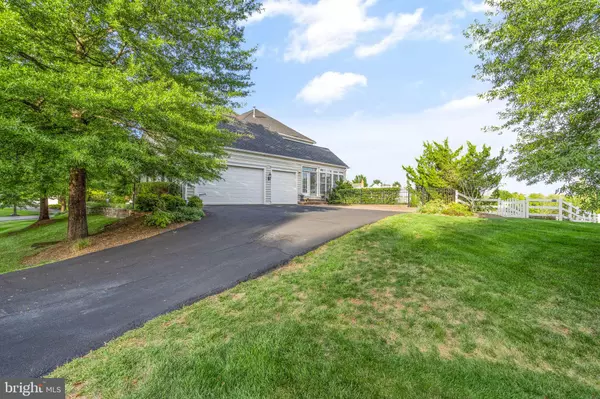$1,375,000
$1,375,000
For more information regarding the value of a property, please contact us for a free consultation.
6 Beds
6 Baths
7,154 SqFt
SOLD DATE : 02/09/2024
Key Details
Sold Price $1,375,000
Property Type Single Family Home
Sub Type Detached
Listing Status Sold
Purchase Type For Sale
Square Footage 7,154 sqft
Price per Sqft $192
Subdivision Red Cedar
MLS Listing ID VALO2058336
Sold Date 02/09/24
Style Colonial
Bedrooms 6
Full Baths 5
Half Baths 1
HOA Fees $190/mo
HOA Y/N Y
Abv Grd Liv Area 5,313
Originating Board BRIGHT
Year Built 2007
Annual Tax Amount $12,290
Tax Year 2023
Lot Size 0.720 Acres
Acres 0.72
Property Description
Welcome Home to this Beautiful 6BR 5.5BA Home in Red Cedar in Leesburg. Nestled behind the trees on a corner lot on a beautiful street in Leesburg lies a stately home that you simply must see. Blending colonial grandeur with today's clean, modern lines, your tour of this intelligently-designed living space begins from a tasteful yet commanding entry anchored by an elegant curved stairway. The striking 7,000+sf interior is bathed in sunlight through floor-to-ceiling windows that highlight gorgeous hardwood floors, a neutral color palette, and refined accents that make this home impossible to ignore. The main floor layout makes it easy to host large gatherings of any kind. Guests can easily mingle in the spacious formal areas or retreat to one of several adjacent intimate spaces for quieter conversations. All the while, hosts and caterers can easily maintain a clear line of sight to ensure each guest's needs are met.
The home's casual living areas are equally generous and comfortable. An expansive custom kitchen opens to multiple living areas without forcing itself to be the central living zone. Something of an epicurean command center, the kitchen's chef-grade appliances and range hood, butler's pantry, stone countertops, and large planning center make preparing meals of any size easy—and serene views make this a space you'll love to live in. At the top of the stairs lies an open landing surrounded by 3 bedrooms, each with its own private bath. The impressive primary suite is on this floor: a luxurious place containing a restful sleeping area, a private library with a limestone fireplace, a huge primary bath built for two, and a walk-in closet you won't believe. The vast amount of storage in this suite is pure luxury. With ample square footage for a hidden room (or two), an expanded private library, a lavish custom closet, a private office or game room, or something else, the options are only limited by your imagination. Downstairs, a 2,833 sf fully-finished walk-out basement adds to the charm and usability of this home. Featuring a huge multi-functional main room with a small kitchen flanked by two bedrooms and 1.5 baths, this level opens out to the well-manicured backyard. Outdoors, you'll find brick and premium vinyl cladding, Trex decking, a 3-car garage edged by a custom paved pathway lined with iron fencing, and a private rear entrance that opens to a gorgeous sunroom with fantastic views of the yard. Low-maintenance vinyl fencing makes enjoying the outdoors effortless. Schedule a showing today and don't miss out!
Location
State VA
County Loudoun
Zoning TR10
Rooms
Basement Fully Finished, Space For Rooms, Walkout Level
Interior
Interior Features Bar, Breakfast Area, Crown Moldings, Ceiling Fan(s), Dining Area, Family Room Off Kitchen, Floor Plan - Open, Wood Floors, Walk-in Closet(s), Pantry, Kitchen - Island, Attic, Double/Dual Staircase, Formal/Separate Dining Room, Kitchen - Gourmet
Hot Water Natural Gas
Heating Forced Air
Cooling Central A/C
Flooring Hardwood, Carpet, Ceramic Tile
Fireplaces Number 1
Fireplaces Type Brick, Gas/Propane
Equipment Stainless Steel Appliances, Dishwasher, Disposal, Built-In Microwave, Dryer, Stove, Refrigerator, Range Hood, Water Heater
Fireplace Y
Appliance Stainless Steel Appliances, Dishwasher, Disposal, Built-In Microwave, Dryer, Stove, Refrigerator, Range Hood, Water Heater
Heat Source Natural Gas
Exterior
Parking Features Garage - Side Entry, Garage Door Opener, Oversized, Inside Access
Garage Spaces 3.0
Amenities Available Pool - Outdoor, Tot Lots/Playground, Club House, Common Grounds, Exercise Room, Jog/Walk Path, Picnic Area, Swimming Pool
Water Access N
View Panoramic, Trees/Woods
Accessibility Level Entry - Main
Attached Garage 3
Total Parking Spaces 3
Garage Y
Building
Story 3
Foundation Slab
Sewer Public Sewer
Water Public
Architectural Style Colonial
Level or Stories 3
Additional Building Above Grade, Below Grade
New Construction N
Schools
Elementary Schools Sycolin Creek
Middle Schools J.Lumpton Simpson
High Schools Loudoun County
School District Loudoun County Public Schools
Others
HOA Fee Include Common Area Maintenance,Snow Removal,Pool(s),Trash,Reserve Funds
Senior Community No
Tax ID 238380984000
Ownership Fee Simple
SqFt Source Assessor
Special Listing Condition Standard
Read Less Info
Want to know what your home might be worth? Contact us for a FREE valuation!

Our team is ready to help you sell your home for the highest possible price ASAP

Bought with Ryan Rice • Keller Williams Capital Properties
43777 Central Station Dr, Suite 390, Ashburn, VA, 20147, United States
GET MORE INFORMATION






