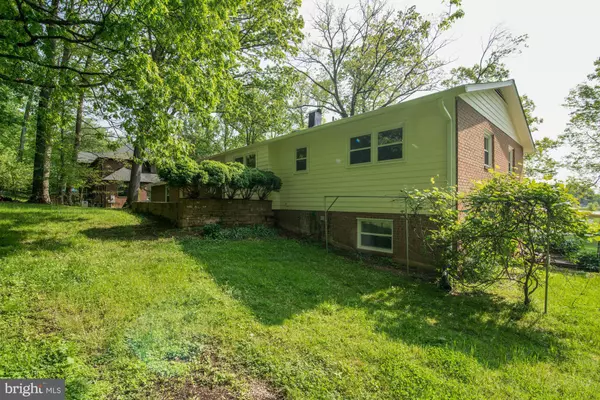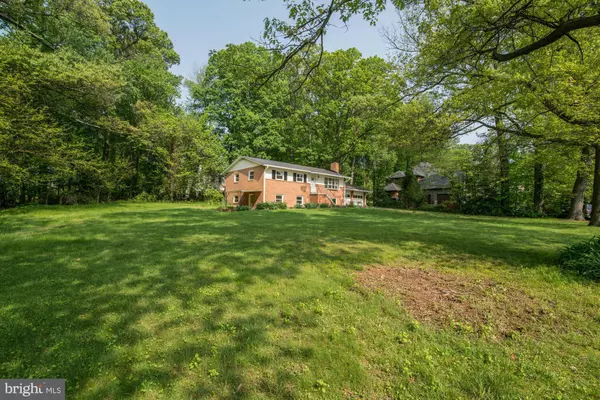$520,000
$569,900
8.8%For more information regarding the value of a property, please contact us for a free consultation.
3 Beds
3 Baths
0.58 Acres Lot
SOLD DATE : 12/21/2016
Key Details
Sold Price $520,000
Property Type Single Family Home
Sub Type Detached
Listing Status Sold
Purchase Type For Sale
Subdivision Timberlake Estates
MLS Listing ID 1001991585
Sold Date 12/21/16
Style Colonial
Bedrooms 3
Full Baths 2
Half Baths 1
HOA Y/N N
Originating Board MRIS
Year Built 1963
Annual Tax Amount $7,057
Tax Year 2015
Lot Size 0.577 Acres
Acres 0.58
Property Description
**Best Value for a SF Home w/ Oversized 2 Car Garage, On Over a Half Acre of Land in GREAT FALLS*Features: 3 Brs, 2.5 Updated Baths, Large Lot w/Trees & Views of the Nike Park, Neutral Int/Ext Paint, New Vinyl Windows, New Refinished Hardwood Floors, New Roof & Gutters, New Electrical Panel, Water & Septic County Insp Completed *Home Warranty**Well Below County Assessment!**Financing Fell Out!**
Location
State VA
County Fairfax
Zoning 110
Rooms
Other Rooms Living Room, Dining Room, Primary Bedroom, Bedroom 2, Bedroom 3, Kitchen, Family Room, Foyer, Study, Other, Utility Room
Basement Outside Entrance, Side Entrance, Daylight, Full, Fully Finished, Heated, Improved, Walkout Level
Main Level Bedrooms 3
Interior
Interior Features Dining Area, Kitchen - Eat-In, Primary Bath(s), Entry Level Bedroom, Wood Floors, Floor Plan - Open
Hot Water Electric, Oil
Heating Baseboard, Radiator
Cooling Ceiling Fan(s)
Fireplaces Number 1
Fireplaces Type Mantel(s)
Equipment Washer/Dryer Hookups Only, Dryer, Exhaust Fan, Oven/Range - Electric, Range Hood, Refrigerator, Washer, Icemaker
Fireplace Y
Appliance Washer/Dryer Hookups Only, Dryer, Exhaust Fan, Oven/Range - Electric, Range Hood, Refrigerator, Washer, Icemaker
Heat Source Oil
Exterior
Parking Features Garage Door Opener
Garage Spaces 2.0
Water Access N
Street Surface Black Top
Accessibility None
Attached Garage 2
Total Parking Spaces 2
Garage Y
Private Pool N
Building
Story 2
Sewer Septic Exists, Septic = # of BR
Water Well
Architectural Style Colonial
Level or Stories 2
New Construction N
Schools
Elementary Schools Forestville
High Schools Langley
School District Fairfax County Public Schools
Others
Senior Community No
Tax ID 12-1-2- -25
Ownership Fee Simple
Special Listing Condition Standard
Read Less Info
Want to know what your home might be worth? Contact us for a FREE valuation!

Our team is ready to help you sell your home for the highest possible price ASAP

Bought with James B Abadian • JBA Realty L.L.C.
43777 Central Station Dr, Suite 390, Ashburn, VA, 20147, United States
GET MORE INFORMATION






