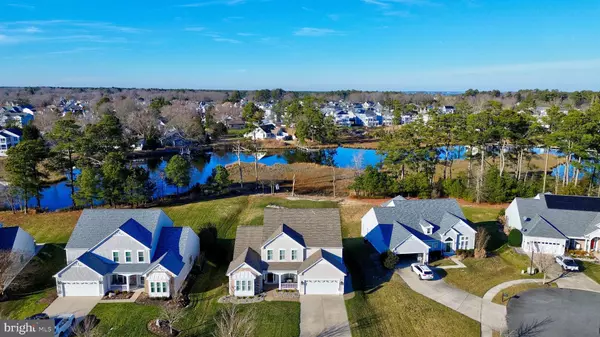$950,000
$950,000
For more information regarding the value of a property, please contact us for a free consultation.
4 Beds
4 Baths
3,200 SqFt
SOLD DATE : 02/14/2024
Key Details
Sold Price $950,000
Property Type Single Family Home
Sub Type Detached
Listing Status Sold
Purchase Type For Sale
Square Footage 3,200 sqft
Price per Sqft $296
Subdivision Inlet At Pine Grove
MLS Listing ID DESU2053910
Sold Date 02/14/24
Style Coastal
Bedrooms 4
Full Baths 3
Half Baths 1
HOA Fees $266/qua
HOA Y/N Y
Abv Grd Liv Area 3,200
Originating Board BRIGHT
Year Built 2007
Annual Tax Amount $1,764
Tax Year 2023
Lot Size 0.260 Acres
Acres 0.26
Lot Dimensions 75.00 x 173.00
Property Description
Waterfront! Amazing views from this spacious waterfront home located only 2 miles to Bethany Beach. Open, yet traditional floor plan is well-designed and features lovely finishes including attractive wood laminate flooring throughout and beautiful plantation shutters. Tons of curb appeal with elegant stone accents, custom paver walkways and inviting front porch. Light and bright, 2 story family room features a double-sided gas fireplace and a stunning wall of windows with new Pella door leading out to idyllic, waterfront paver patio and spacious backyard. The paver patio does not disappoint! Remote screens easily convert patio to a screened porch and there is an awesome built-in firepit. Eat-in kitchen has loads of cabinets, stainless steel appliances, granite counters, oversized island with seating and pantry. Kitchen opens to large sunroom overlooking the water with ample space for lounging and dining…more magnificent views highlight this area. Sunroom also leads to the back patio (with another new Pella door). Spacious primary Bedroom on main level has tray ceiling, bay window and is located on the back of the house for extra privacy and water views. Renovated primary bath with oversized walk-in shower, double vanity, privacy room and walk-in closet. Additionally, you will find a formal dining room , study with french doors/vaulted ceiling/built-ins, powder room and laundry room with front load washer and dryer, sink, cabinets and stylish barn door. Enhanced moldings throughout offer lots of architectural interest. Laminate flooring continues up the stairs and onto the second level with another ensuite bedroom, 2 guest rooms, hall bath and waterfront flex room to use as another bedroom, study or family room. This level also has a walk-in storage room which is easy to access (original access was through garage ceiling). Need more storage? The attached 2 car garage with epoxy floor has built-in cabinets, shelving and overhead storage. This home has been meticulously maintained with new roof in December 2020 and new dual fuel heat pump with humidifier in November 2022. Other highlights include water treatment system, lawn irrigation, surround sound and security system. Small waterfront community is convenient to beach, shopping, restaurants, and features pier for easy kayaking/paddleboarding, pool, tennis/pickle ball court and screened gazebo.
Location
State DE
County Sussex
Area Baltimore Hundred (31001)
Zoning MR
Rooms
Other Rooms Living Room, Dining Room, Kitchen, 2nd Stry Fam Rm, Study, Great Room, Laundry, Storage Room
Main Level Bedrooms 1
Interior
Interior Features Built-Ins, Ceiling Fan(s), Combination Kitchen/Living, Combination Kitchen/Dining, Combination Dining/Living, Entry Level Bedroom, Family Room Off Kitchen, Floor Plan - Open, Formal/Separate Dining Room, Kitchen - Eat-In, Kitchen - Island, Pantry, Primary Bath(s), Recessed Lighting, Sound System, Upgraded Countertops, Walk-in Closet(s), Water Treat System, Window Treatments
Hot Water Propane
Heating Heat Pump - Gas BackUp
Cooling Central A/C
Flooring Laminate Plank, Ceramic Tile
Fireplaces Number 1
Fireplaces Type Double Sided, Gas/Propane
Furnishings No
Fireplace Y
Heat Source Electric, Propane - Metered
Laundry Main Floor
Exterior
Exterior Feature Screened, Porch(es), Patio(s)
Garage Garage Door Opener, Garage - Front Entry
Garage Spaces 8.0
Amenities Available Pier/Dock, Pool - Outdoor, Tennis Courts, Water/Lake Privileges
Waterfront Y
Water Access N
View Creek/Stream
Roof Type Architectural Shingle
Accessibility None
Porch Screened, Porch(es), Patio(s)
Attached Garage 2
Total Parking Spaces 8
Garage Y
Building
Lot Description Landscaping, Stream/Creek, Rear Yard, Front Yard
Story 2
Foundation Slab
Sewer Public Sewer
Water Public
Architectural Style Coastal
Level or Stories 2
Additional Building Above Grade, Below Grade
New Construction N
Schools
Elementary Schools Lord Baltimore
Middle Schools Selbyville
High Schools Indian River
School District Indian River
Others
HOA Fee Include Common Area Maintenance,Lawn Maintenance,Management,Reserve Funds,Snow Removal,Trash
Senior Community No
Tax ID 134-12.00-2711.00
Ownership Fee Simple
SqFt Source Assessor
Security Features Security System
Special Listing Condition Standard
Read Less Info
Want to know what your home might be worth? Contact us for a FREE valuation!

Our team is ready to help you sell your home for the highest possible price ASAP

Bought with Erik N Brubaker • Keller Williams Realty

43777 Central Station Dr, Suite 390, Ashburn, VA, 20147, United States
GET MORE INFORMATION






