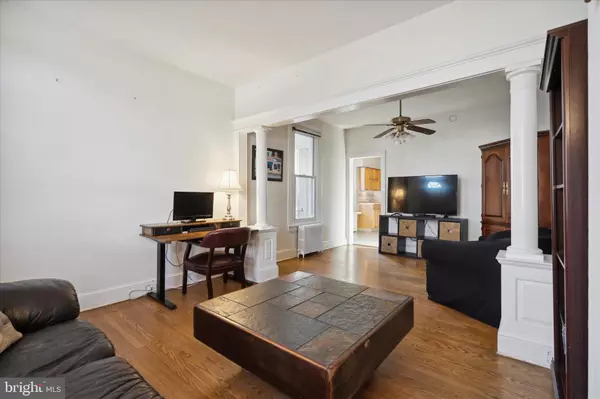$285,000
$282,900
0.7%For more information regarding the value of a property, please contact us for a free consultation.
3 Beds
1 Bath
1,538 SqFt
SOLD DATE : 02/13/2024
Key Details
Sold Price $285,000
Property Type Townhouse
Sub Type End of Row/Townhouse
Listing Status Sold
Purchase Type For Sale
Square Footage 1,538 sqft
Price per Sqft $185
Subdivision Roxborough
MLS Listing ID PAPH2310932
Sold Date 02/13/24
Style Straight Thru,Victorian
Bedrooms 3
Full Baths 1
HOA Y/N N
Abv Grd Liv Area 1,538
Originating Board BRIGHT
Year Built 1925
Annual Tax Amount $3,436
Tax Year 2022
Lot Size 1,208 Sqft
Acres 0.03
Lot Dimensions 20.00 x 60.00
Property Description
Welcome home to this Victorian style end unit home in the Heart of Roxborough. Enter through the side porch to a sun-filled, open first level. A large eat-in kitchen offers tons of space and opportunity! Includes S/S sink, gas cooking, oak cabinets, and ceramic tile floor. The back door leads to a private Deck and fenced in yard for your pets, kids and entertaining. Grab your favorite beverage and relax on the deck year round! A large straight-through layout on the first floor includes Living Room and Dining Room with big windows, charming white pillars and hardwood flooring. From the kitchen, head up the rear staircase to 3 bedrooms with lots of space. The Primary Bedroom is in the front, with lovely Bay Window and a wide pass-through closet that leads to the middle bedroom-currently utilized as a walk-in closet. A Hall Bath includes full size tub and another Bedroom with lots of closets/storage. Venture to the third-floor finished attic (unheated) with two charming dormer windows, providing natural light from both the front and back. This versatile space is ideal for an additional bedroom, office, or bonus room. The unfinished basement has a washer and dryer and a Brand New Water Heater. Close to Ridge Avenue and Main Street in Manayunk shopping, dog parks, playgrounds and public transportation. Whether you're seeking a great starter home or an income-producing rental opportunity, this residence offers the perfect combination of comfort and convenience.
Location
State PA
County Philadelphia
Area 19128 (19128)
Zoning RSA5
Rooms
Other Rooms Living Room, Dining Room, Kitchen, Den
Basement Full, Unfinished
Interior
Hot Water Natural Gas
Heating Hot Water
Cooling Window Unit(s)
Flooring Carpet, Wood
Equipment Built-In Range, Dishwasher, Dryer, Microwave, Range Hood, Refrigerator, Washer
Fireplace N
Appliance Built-In Range, Dishwasher, Dryer, Microwave, Range Hood, Refrigerator, Washer
Heat Source Natural Gas
Laundry Basement
Exterior
Exterior Feature Deck(s), Porch(es)
Water Access N
Accessibility None
Porch Deck(s), Porch(es)
Garage N
Building
Lot Description Rear Yard
Story 3
Foundation Other
Sewer Public Sewer
Water Public
Architectural Style Straight Thru, Victorian
Level or Stories 3
Additional Building Above Grade, Below Grade
Structure Type 9'+ Ceilings
New Construction N
Schools
School District The School District Of Philadelphia
Others
Pets Allowed Y
Senior Community No
Tax ID 212167400
Ownership Fee Simple
SqFt Source Assessor
Security Features Smoke Detector
Special Listing Condition Standard
Pets Description No Pet Restrictions
Read Less Info
Want to know what your home might be worth? Contact us for a FREE valuation!

Our team is ready to help you sell your home for the highest possible price ASAP

Bought with Dylan Bear • KW Empower

43777 Central Station Dr, Suite 390, Ashburn, VA, 20147, United States
GET MORE INFORMATION






