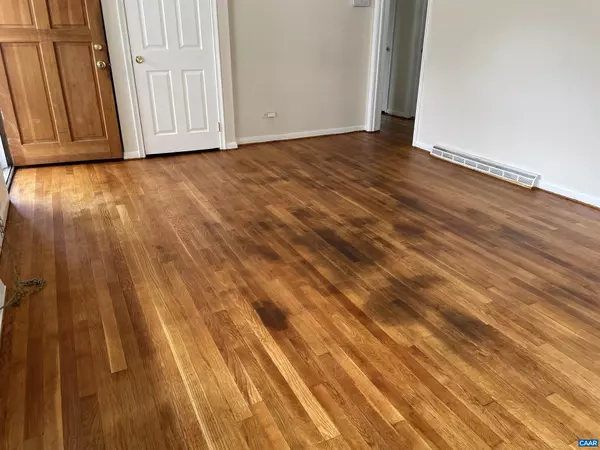$404,000
$404,000
For more information regarding the value of a property, please contact us for a free consultation.
4 Beds
2 Baths
1,920 SqFt
SOLD DATE : 02/16/2024
Key Details
Sold Price $404,000
Property Type Single Family Home
Sub Type Detached
Listing Status Sold
Purchase Type For Sale
Square Footage 1,920 sqft
Price per Sqft $210
Subdivision Belmont
MLS Listing ID 646743
Sold Date 02/16/24
Style Other
Bedrooms 4
Full Baths 1
Half Baths 1
HOA Y/N N
Abv Grd Liv Area 1,152
Originating Board CAAR
Year Built 1960
Annual Tax Amount $2,286
Tax Year 2019
Lot Size 6,098 Sqft
Acres 0.14
Property Description
Fantastic opportunity to own in coveted Belmont! The first time on the market in 4 decades, this two-owner gem within a mile walk to the pedestrian mall, IX and all Belmont restaurants offers easy access to all things downtown Cville. Newer roof (2022), siding (2019), windows (2018), water heater (2023) and HVAC (2022). Gorgeous original, recently refinished hardwood floors throughout main level. Two bedrooms and a full bath with updated walk-in shower are also on the main level and two more bedrooms can be found upstairs. Basement is a blank slate with a half bath, fantastic living area and tons of storage. Owners have waterproofed the exterior foundation. Large, mostly level yard with well-thought-out and maintained landscaping. Outdoor shed has power and air conditioning. Great deck and hangout area make the backyard perfect for entertaining while taking in beautiful views of Carter Mountain. Off-street parking for at least three vehicles. Don't let this one slip away!
Location
State VA
County Charlottesville City
Zoning R-1S
Rooms
Other Rooms Living Room, Kitchen, Full Bath, Half Bath, Additional Bedroom
Basement Fully Finished, Heated, Interior Access, Outside Entrance, Walkout Level, Windows
Main Level Bedrooms 2
Interior
Interior Features Entry Level Bedroom
Heating Heat Pump(s), Radiant
Cooling Central A/C
Flooring Hardwood
Fireplace N
Heat Source Natural Gas
Exterior
Roof Type Architectural Shingle,Composite
Accessibility None
Garage N
Building
Story 1.5
Foundation Concrete Perimeter
Sewer Public Sewer
Water Public
Architectural Style Other
Level or Stories 1.5
Additional Building Above Grade, Below Grade
New Construction N
Schools
Elementary Schools Clark
Middle Schools Walker & Buford
High Schools Charlottesville
School District Charlottesville Cty Public Schools
Others
Ownership Other
Special Listing Condition Standard
Read Less Info
Want to know what your home might be worth? Contact us for a FREE valuation!

Our team is ready to help you sell your home for the highest possible price ASAP

Bought with BARBARA BOZSIK • RE/MAX GATEWAY

43777 Central Station Dr, Suite 390, Ashburn, VA, 20147, United States
GET MORE INFORMATION






