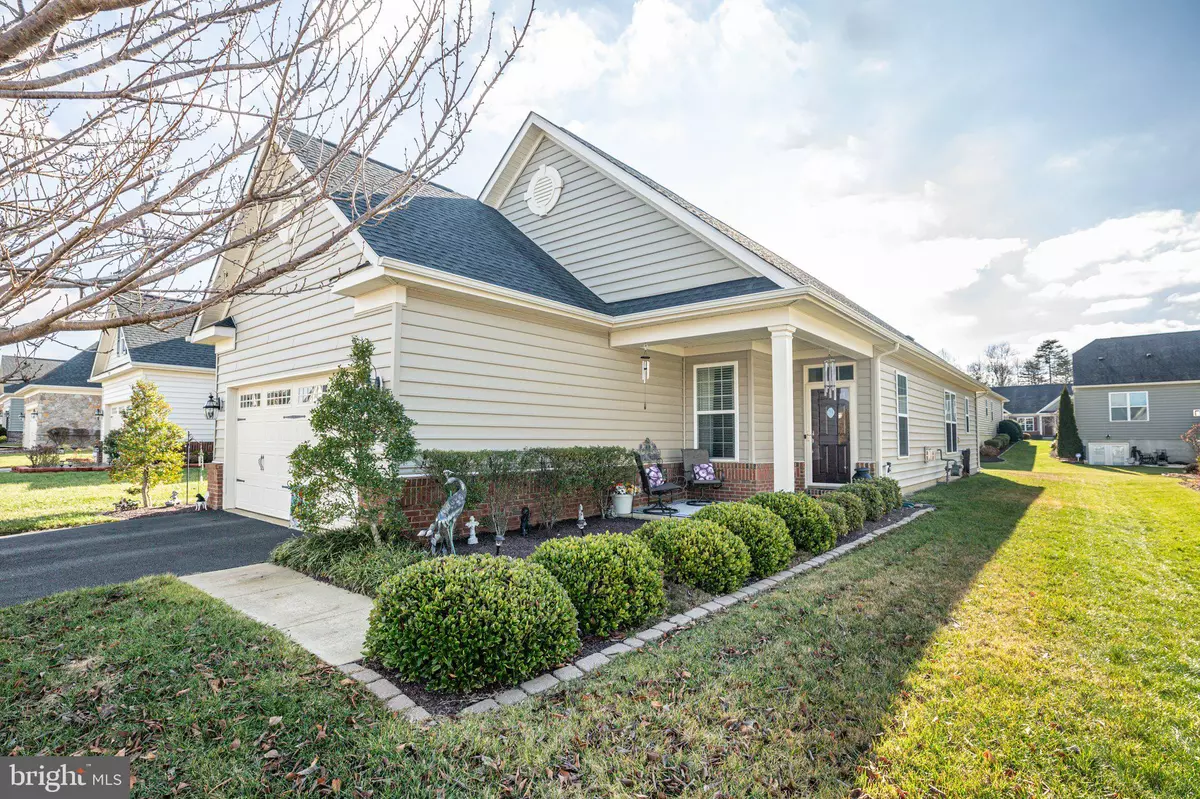$390,000
$390,000
For more information regarding the value of a property, please contact us for a free consultation.
2 Beds
2 Baths
1,356 SqFt
SOLD DATE : 02/16/2024
Key Details
Sold Price $390,000
Property Type Single Family Home
Sub Type Detached
Listing Status Sold
Purchase Type For Sale
Square Footage 1,356 sqft
Price per Sqft $287
Subdivision Virginia Heritage At Lee'S Park
MLS Listing ID VASP2022296
Sold Date 02/16/24
Style Ranch/Rambler
Bedrooms 2
Full Baths 2
HOA Fees $270/mo
HOA Y/N Y
Abv Grd Liv Area 1,356
Originating Board BRIGHT
Year Built 2013
Annual Tax Amount $2,121
Tax Year 2022
Lot Size 6,240 Sqft
Acres 0.14
Property Description
What a beautiful home in an exclusive 55 and older community. One level living at its best in a superb location close to shopping, restaurants and hospitals. The New Va Hospital is a few short miles off Rt 1. This home features upgrades at the time it was built. New carpeting, new disposal, cherrywood kitchen cabinets with a nice island and stainless steel appliances plus granite counters. Note a couple of drawers have the pull out drawers for great storage. The primary bathroom has a double vanity and a separate glass enclosed shower and there is new carpeting in both bedrooms and the den is a perfect space for guests and an office. There are built in shelvings for storage in the 2 car garage. Be sure to walk outside in the back yard with a beautiful stamped patio and an electronic awning to cover you from the sun on those hot days. The Virginia Heritage At Lees Park has so much to offer. Pickle ball, tennis, club house, hot tub, indoor /outdoor pool, recreation area, exercise room and so much more. Trash pick up and cable is included in the monthly fee among other things. Newer Hvac and CAC replaced 2023. Verifying the Capital Contribution fee.
Location
State VA
County Spotsylvania
Zoning P2*
Rooms
Other Rooms Living Room, Primary Bedroom, Bedroom 2, Kitchen, Den, Bathroom 2, Primary Bathroom
Main Level Bedrooms 2
Interior
Interior Features Carpet, Ceiling Fan(s), Crown Moldings, Combination Dining/Living, Entry Level Bedroom, Floor Plan - Traditional, Kitchen - Island, Pantry, Primary Bath(s), Stall Shower, Tub Shower, Window Treatments
Hot Water Natural Gas
Heating Programmable Thermostat, Forced Air
Cooling Ceiling Fan(s), Central A/C, Programmable Thermostat
Flooring Ceramic Tile, Luxury Vinyl Plank, Carpet
Fireplaces Number 1
Fireplaces Type Fireplace - Glass Doors, Gas/Propane
Equipment Cooktop, Dishwasher, Disposal, Dryer - Gas, Dryer - Front Loading, Exhaust Fan, Icemaker, Oven - Self Cleaning, Oven - Wall, Oven/Range - Gas, Stainless Steel Appliances, Washer, Water Heater, Built-In Microwave
Fireplace Y
Window Features Vinyl Clad,Double Pane
Appliance Cooktop, Dishwasher, Disposal, Dryer - Gas, Dryer - Front Loading, Exhaust Fan, Icemaker, Oven - Self Cleaning, Oven - Wall, Oven/Range - Gas, Stainless Steel Appliances, Washer, Water Heater, Built-In Microwave
Heat Source Natural Gas
Laundry Main Floor, Dryer In Unit, Washer In Unit
Exterior
Exterior Feature Patio(s), Porch(es)
Garage Additional Storage Area, Built In, Garage - Front Entry, Garage Door Opener, Inside Access
Garage Spaces 4.0
Amenities Available Billiard Room, Club House, Common Grounds, Community Center, Exercise Room, Fitness Center, Gated Community, Hot tub, Jog/Walk Path, Library, Meeting Room, Party Room, Pool - Indoor, Pool - Outdoor, Security, Sauna, Tennis Courts
Waterfront N
Water Access N
Roof Type Composite
Accessibility 32\"+ wide Doors, Doors - Lever Handle(s), Level Entry - Main, No Stairs
Porch Patio(s), Porch(es)
Parking Type Attached Garage, Driveway
Attached Garage 2
Total Parking Spaces 4
Garage Y
Building
Lot Description Backs - Open Common Area, Cleared, Front Yard, Interior, Landscaping, SideYard(s)
Story 1
Foundation Slab
Sewer Public Sewer
Water Public
Architectural Style Ranch/Rambler
Level or Stories 1
Additional Building Above Grade, Below Grade
New Construction N
Schools
School District Spotsylvania County Public Schools
Others
Pets Allowed Y
HOA Fee Include Cable TV,Common Area Maintenance,Health Club,Pool(s),Recreation Facility,Reserve Funds,Sauna,Security Gate,Snow Removal,Trash
Senior Community Yes
Age Restriction 55
Tax ID 35M24-145-
Ownership Fee Simple
SqFt Source Assessor
Security Features Security Gate
Acceptable Financing Cash, Conventional, FHA, VA
Horse Property N
Listing Terms Cash, Conventional, FHA, VA
Financing Cash,Conventional,FHA,VA
Special Listing Condition Standard
Pets Description No Pet Restrictions
Read Less Info
Want to know what your home might be worth? Contact us for a FREE valuation!

Our team is ready to help you sell your home for the highest possible price ASAP

Bought with Tracye M Thompson • Long & Foster Real Estate, Inc.

43777 Central Station Dr, Suite 390, Ashburn, VA, 20147, United States
GET MORE INFORMATION






