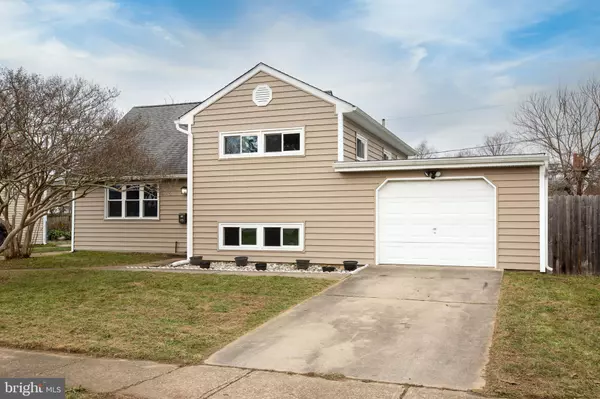$295,000
$295,000
For more information regarding the value of a property, please contact us for a free consultation.
3 Beds
1 Bath
1,525 SqFt
SOLD DATE : 02/23/2024
Key Details
Sold Price $295,000
Property Type Single Family Home
Sub Type Detached
Listing Status Sold
Purchase Type For Sale
Square Footage 1,525 sqft
Price per Sqft $193
Subdivision Brookside Park
MLS Listing ID DENC2053416
Sold Date 02/23/24
Style Split Level
Bedrooms 3
Full Baths 1
HOA Fees $4/ann
HOA Y/N Y
Abv Grd Liv Area 1,005
Originating Board BRIGHT
Year Built 1955
Annual Tax Amount $1,855
Tax Year 2022
Lot Size 7,405 Sqft
Acres 0.17
Lot Dimensions 72.00 x 105.00
Property Description
Back on the market due to buyer's financing falling through: Welcome to your future home in Brookside Park - these very motivated sellers are offering $5,000 in seller's assistance!
The split-level design offers unique character and plenty of space with three bedrooms, a full bathroom, partially finished basement, enclosed porch, and tons of potential waiting for your personal touch. Dual driveways provide plenty of off-street parking, and the fenced-in yard not only ensures privacy but also provides a perfect space for relaxation, play, or entertaining. Updated windows and siding, along with kitchen appliances that are less than two years old, give the new owners peace of mind about future maintenance costs. While this home already radiates charm, it also invites your creative vision to further enhance its appeal. Embrace the opportunity to add your personal style and make this house truly your own. Don't miss the chance to own a piece of Brookside Park at a price that makes it impossible to resist.
Location
State DE
County New Castle
Area Newark/Glasgow (30905)
Zoning NC6.5
Rooms
Basement Partially Finished
Interior
Hot Water Electric
Heating Forced Air
Cooling Central A/C
Fireplaces Number 1
Fireplace Y
Heat Source Oil
Laundry Basement
Exterior
Garage Garage - Front Entry
Garage Spaces 5.0
Water Access N
Accessibility None
Attached Garage 1
Total Parking Spaces 5
Garage Y
Building
Story 2.5
Foundation Block
Sewer Public Sewer
Water Public
Architectural Style Split Level
Level or Stories 2.5
Additional Building Above Grade, Below Grade
New Construction N
Schools
School District Christina
Others
Senior Community No
Tax ID 11-002.20-248
Ownership Fee Simple
SqFt Source Assessor
Acceptable Financing Cash, Conventional, VA
Listing Terms Cash, Conventional, VA
Financing Cash,Conventional,VA
Special Listing Condition Standard
Read Less Info
Want to know what your home might be worth? Contact us for a FREE valuation!

Our team is ready to help you sell your home for the highest possible price ASAP

Bought with Denise V Forman Gaines • Century 21 Gold Key Realty

43777 Central Station Dr, Suite 390, Ashburn, VA, 20147, United States
GET MORE INFORMATION






