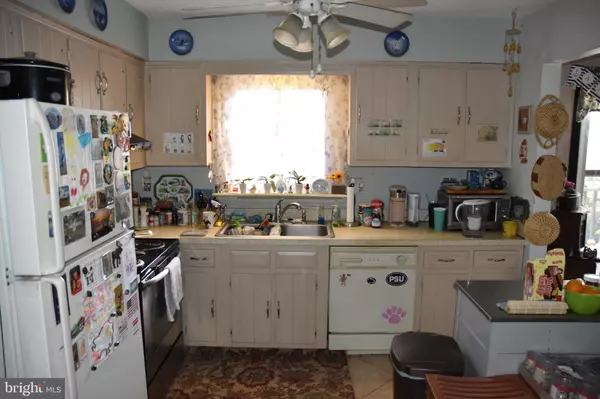$330,000
$350,000
5.7%For more information regarding the value of a property, please contact us for a free consultation.
5 Beds
4 Baths
2,075 SqFt
SOLD DATE : 02/23/2024
Key Details
Sold Price $330,000
Property Type Single Family Home
Sub Type Detached
Listing Status Sold
Purchase Type For Sale
Square Footage 2,075 sqft
Price per Sqft $159
Subdivision Piermont Woods
MLS Listing ID DENC2053176
Sold Date 02/23/24
Style Colonial
Bedrooms 5
Full Baths 3
Half Baths 1
HOA Y/N N
Abv Grd Liv Area 2,075
Originating Board BRIGHT
Year Built 1979
Annual Tax Amount $1,475
Tax Year 2022
Lot Size 9,148 Sqft
Acres 0.21
Lot Dimensions 90.00 x 100.00
Property Description
**BELOW MARKET OPPORTUNITY ** in highly sought after Piermont Woods. This lovely, spacious home in a private 2 street community off Old Baltimore Pike is the perfect opportunity to build some sweat equity in a home with a ton of living space. 3 BRs on the upper level with 2 Full Baths including Primary bedroom ensuite bath and full hallway bathroom. Living Room, Dining Room, Kitchen and sliders to rear balcony are all on this upper main level just a few steps up from the front door landing. There is also 2 Bedrooms, 1 full bathroom and additional family room on lower level with walkout slider to fenced backyard utility room and mudroom connecting to attached 1 car garage. Minor updates would go a long way in building quick equity in this spacious home in a fabulous, private neighborhood.
Location
State DE
County New Castle
Area Newark/Glasgow (30905)
Zoning NC6.5
Rooms
Basement Partially Finished
Main Level Bedrooms 3
Interior
Hot Water Natural Gas
Heating Heat Pump(s)
Cooling Central A/C
Fireplace N
Heat Source Natural Gas
Exterior
Parking Features Garage - Front Entry
Garage Spaces 3.0
Water Access N
Accessibility None
Attached Garage 1
Total Parking Spaces 3
Garage Y
Building
Story 1.5
Foundation Block
Sewer Public Sewer
Water Public
Architectural Style Colonial
Level or Stories 1.5
Additional Building Above Grade, Below Grade
New Construction N
Schools
School District Christina
Others
Senior Community No
Tax ID 09-037.30-018
Ownership Fee Simple
SqFt Source Assessor
Special Listing Condition Standard
Read Less Info
Want to know what your home might be worth? Contact us for a FREE valuation!

Our team is ready to help you sell your home for the highest possible price ASAP

Bought with Juan Soto • Crown Homes Real Estate

43777 Central Station Dr, Suite 390, Ashburn, VA, 20147, United States
GET MORE INFORMATION






