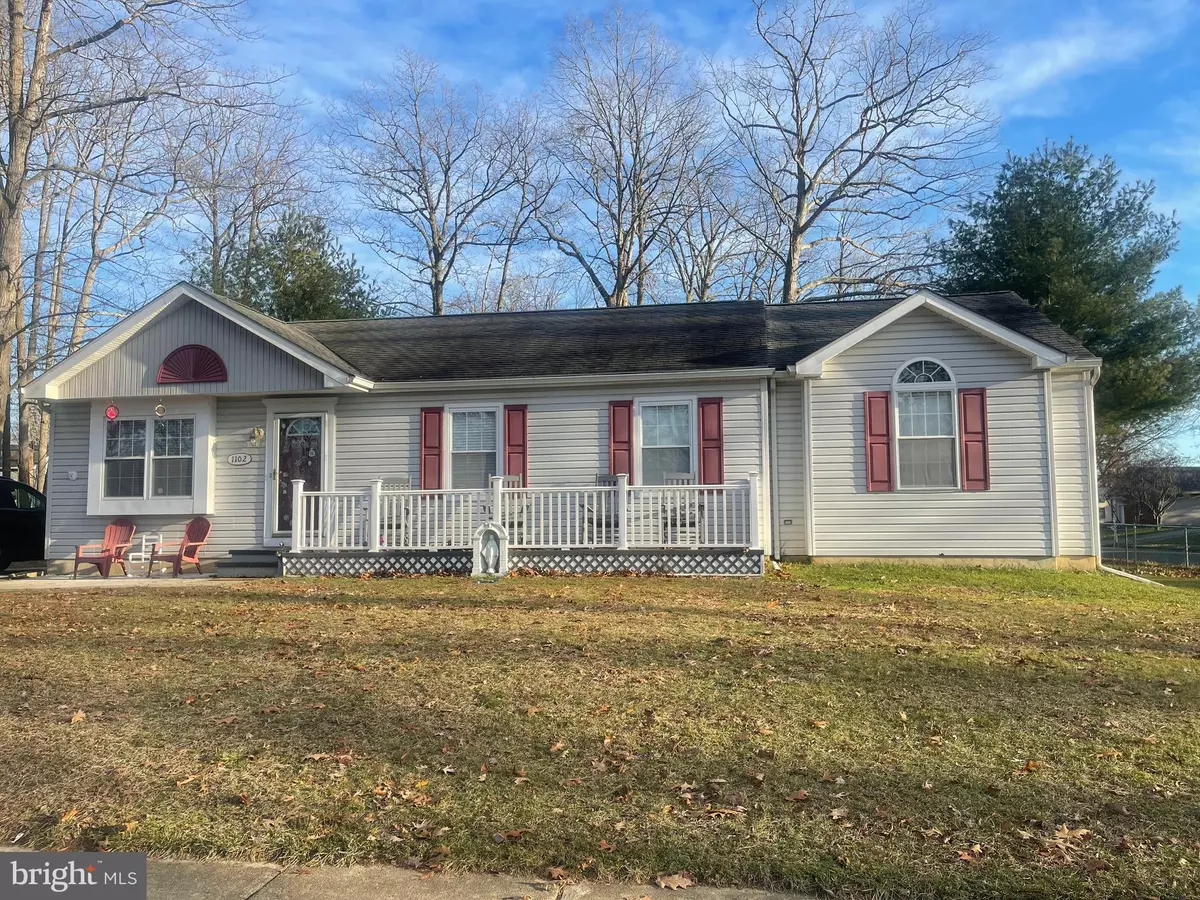$315,000
$280,000
12.5%For more information regarding the value of a property, please contact us for a free consultation.
4 Beds
2 Baths
1,720 SqFt
SOLD DATE : 02/23/2024
Key Details
Sold Price $315,000
Property Type Single Family Home
Sub Type Detached
Listing Status Sold
Purchase Type For Sale
Square Footage 1,720 sqft
Price per Sqft $183
Subdivision Newbury Farms
MLS Listing ID NJGL2037794
Sold Date 02/23/24
Style Ranch/Rambler
Bedrooms 4
Full Baths 2
HOA Y/N N
Abv Grd Liv Area 1,720
Originating Board BRIGHT
Year Built 1978
Annual Tax Amount $5,705
Tax Year 2022
Lot Size 10,877 Sqft
Acres 0.25
Lot Dimensions 87.00 x 125.00
Property Description
1102 South Beecham Road—Where comfort meets elegance in Williamstown!
Nestled on a large corner lot, this charming home invites you into a haven of comfort and style. It is the perfect blend of modern amenities and timeless charm. Step inside and you will discover a thoughtfully designed living space. The inviting eat-in kitchen boasts newer stainless steel appliances, tile flooring, upgraded countertops, and plenty of cabinet space. The living room is adorned with a bay window, allowing natural light to fill the space. The master bedroom is nothing short of an oasis with its walk-in closets and vaulted ceilings, complemented by a spa-like master bathroom featuring a soaking garden tub and separate stall shower. All of the bedrooms are generously sized, equipped with closets, ceiling fans, and a neutral decor that creates a soothing ambiance throughout. The huge basement offers additional living space, more storage, and houses a laundry room for your convenience. The glass sliding door in the kitchen leads to a huge fenced-in retreat like backyard that is partially shaded with a play area, a shed for storage, and an over-sized patio that was built for entertaining. Conveniently located close to schools, parks, shopping centers, places of worship, and the ever popular Stoltzfus Farmer's Market . Easy access to most major commuting routes ensures a timely and hassle free commute. Join me on a private tour and experience this homes charm for yourself.
Location
State NJ
County Gloucester
Area Monroe Twp (20811)
Zoning RES
Rooms
Other Rooms Living Room, Primary Bedroom, Bedroom 2, Bedroom 3, Kitchen, Basement, Bedroom 1, Laundry, Attic
Basement Full, Space For Rooms, Partially Finished
Main Level Bedrooms 4
Interior
Interior Features Ceiling Fan(s), Attic/House Fan, Kitchen - Eat-In, Attic, Carpet, Floor Plan - Traditional, Walk-in Closet(s), Recessed Lighting, Soaking Tub, Window Treatments, Primary Bath(s), Entry Level Bedroom, Built-Ins, Breakfast Area
Hot Water Natural Gas
Heating Forced Air, Energy Star Heating System, Programmable Thermostat
Cooling Central A/C
Flooring Vinyl, Ceramic Tile, Hardwood, Carpet
Equipment Oven - Self Cleaning, Dishwasher, Disposal, Built-In Microwave
Fireplace N
Window Features Energy Efficient,Replacement,Bay/Bow
Appliance Oven - Self Cleaning, Dishwasher, Disposal, Built-In Microwave
Heat Source Natural Gas
Laundry Basement
Exterior
Exterior Feature Patio(s), Porch(es)
Garage Spaces 3.0
Fence Chain Link
Utilities Available Cable TV
Waterfront N
Water Access N
View Street
Roof Type Pitched,Shingle
Accessibility None
Porch Patio(s), Porch(es)
Total Parking Spaces 3
Garage N
Building
Lot Description Level, Open, Corner, Front Yard, Rear Yard, SideYard(s)
Story 1
Foundation Brick/Mortar, Crawl Space
Sewer Public Sewer
Water Public
Architectural Style Ranch/Rambler
Level or Stories 1
Additional Building Above Grade, Below Grade
Structure Type Dry Wall
New Construction N
Schools
Middle Schools Williamstown M.S.
High Schools Williamstown
School District Monroe Township
Others
Senior Community No
Tax ID 11-11404-00001
Ownership Fee Simple
SqFt Source Assessor
Security Features Carbon Monoxide Detector(s),Smoke Detector
Acceptable Financing Cash, Conventional, FHA, VA
Listing Terms Cash, Conventional, FHA, VA
Financing Cash,Conventional,FHA,VA
Special Listing Condition Standard
Read Less Info
Want to know what your home might be worth? Contact us for a FREE valuation!

Our team is ready to help you sell your home for the highest possible price ASAP

Bought with Amanda Johnston • Compass RE

43777 Central Station Dr, Suite 390, Ashburn, VA, 20147, United States
GET MORE INFORMATION



