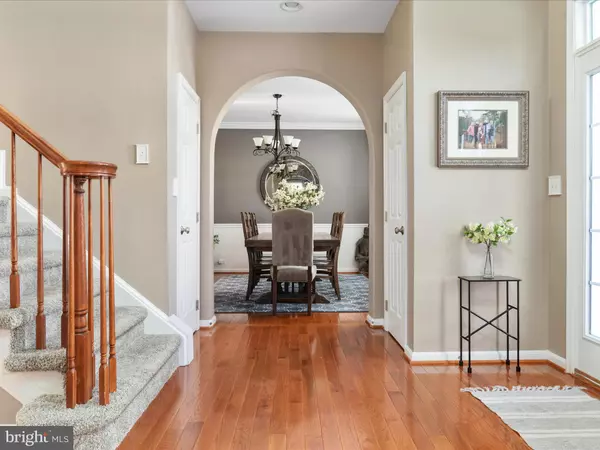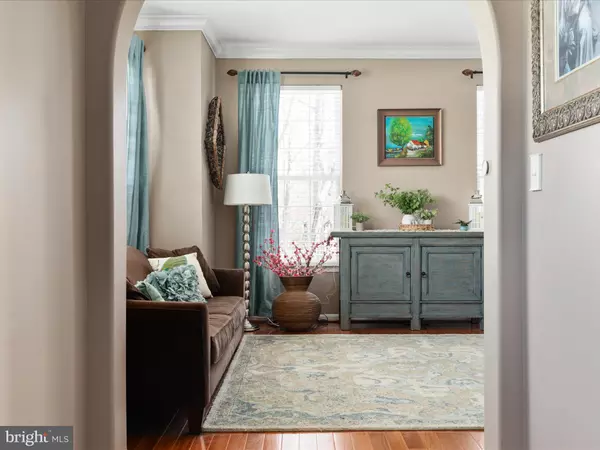$930,000
$850,000
9.4%For more information regarding the value of a property, please contact us for a free consultation.
4 Beds
5 Baths
4,190 SqFt
SOLD DATE : 02/27/2024
Key Details
Sold Price $930,000
Property Type Single Family Home
Sub Type Detached
Listing Status Sold
Purchase Type For Sale
Square Footage 4,190 sqft
Price per Sqft $221
Subdivision New Dominion Hunt Estate
MLS Listing ID VAPW2063510
Sold Date 02/27/24
Style Colonial
Bedrooms 4
Full Baths 4
Half Baths 1
HOA Fees $35/qua
HOA Y/N Y
Abv Grd Liv Area 3,022
Originating Board BRIGHT
Year Built 2005
Annual Tax Amount $7,333
Tax Year 2022
Lot Size 0.341 Acres
Acres 0.34
Property Description
This stunning single-family home offers the perfect blend of elegance and comfort with a spacious two-story foyer and an abundance of natural light, creating an inviting atmosphere throughout. Enjoy the charm of the formal living room, a perfect space for quiet moments, while the adjacent dining room sets the stage for memorable dinners. The cozy fireplace in the family room adds warmth and character, creating a gathering spot for family and friends. The home boasts large windows which frame the scenic views out back. Whether you're working in the study or unwinding in the family room, the beauty of the outdoors is always within reach. Discover the tranquility of the primary bedroom, complete with two walk-in closets, a separate shower, a soaking tub, and dual vanities. The spacious secondary bedrooms and three full baths provide comfort and convenience for the entire family. Escape to your backyard oasis, a retreat with ample space for relaxation and entertainment. Enjoy privacy at the end of a quiet cul-de-sac, surrounded by a forest on one side and majestic evergreens on the other. Open space behind ensures a sense of seclusion. The fully finished basement is an entertainer's delight, featuring a bar, a theater room area, and a craft room. A study attached to a full bath adds versatility to the space, catering to various lifestyle needs. Experience the best of both worlds – convenience and recreation. Just moments away, find a wealth of entertainment options, including a movie theater, dining, shopping, and a new nearby park. Explore the Manassas Battlefield for walking trails and a glimpse into history. With the entrance to I-66 just a few miles away, commuting is a breeze. Top-rated schools round out the amenities that make this home the perfect location for any discerning buyer.
Location
State VA
County Prince William
Zoning R4
Rooms
Other Rooms Living Room, Dining Room, Primary Bedroom, Bedroom 2, Bedroom 3, Bedroom 4, Kitchen, Game Room, Family Room, Library, Foyer, Breakfast Room, Study, Laundry, Mud Room, Storage Room
Basement Connecting Stairway, Rear Entrance, Fully Finished
Interior
Interior Features Family Room Off Kitchen, Dining Area, Upgraded Countertops, Primary Bath(s), Window Treatments, Wood Floors, Floor Plan - Open
Hot Water 60+ Gallon Tank, Natural Gas
Heating Forced Air
Cooling Ceiling Fan(s), Central A/C
Fireplaces Number 1
Fireplaces Type Fireplace - Glass Doors, Mantel(s)
Equipment Washer/Dryer Hookups Only, Cooktop, Dishwasher, Disposal, Exhaust Fan, Icemaker, Oven - Wall, Refrigerator
Fireplace Y
Appliance Washer/Dryer Hookups Only, Cooktop, Dishwasher, Disposal, Exhaust Fan, Icemaker, Oven - Wall, Refrigerator
Heat Source Natural Gas
Laundry Upper Floor
Exterior
Exterior Feature Patio(s)
Garage Garage Door Opener
Garage Spaces 2.0
Utilities Available Cable TV Available
Waterfront N
Water Access N
View Garden/Lawn, Trees/Woods
Accessibility Ramp - Main Level
Porch Patio(s)
Attached Garage 2
Total Parking Spaces 2
Garage Y
Building
Lot Description Backs to Trees, Cul-de-sac, Landscaping, Trees/Wooded
Story 3
Foundation Concrete Perimeter
Sewer Public Sewer
Water Public
Architectural Style Colonial
Level or Stories 3
Additional Building Above Grade, Below Grade
Structure Type 2 Story Ceilings,9'+ Ceilings,Tray Ceilings
New Construction N
Schools
Elementary Schools Piney Branch
Middle Schools Gainesville
High Schools Gainesville
School District Prince William County Public Schools
Others
HOA Fee Include Trash,Snow Removal
Senior Community No
Tax ID 7396-75-8490
Ownership Fee Simple
SqFt Source Assessor
Special Listing Condition Standard
Read Less Info
Want to know what your home might be worth? Contact us for a FREE valuation!

Our team is ready to help you sell your home for the highest possible price ASAP

Bought with Linda Hess • Pearson Smith Realty, LLC

43777 Central Station Dr, Suite 390, Ashburn, VA, 20147, United States
GET MORE INFORMATION






