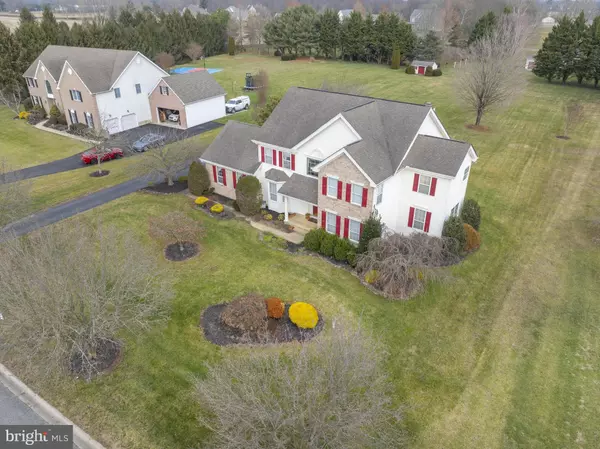$600,000
$599,000
0.2%For more information regarding the value of a property, please contact us for a free consultation.
4 Beds
3 Baths
3,325 SqFt
SOLD DATE : 02/26/2024
Key Details
Sold Price $600,000
Property Type Single Family Home
Sub Type Detached
Listing Status Sold
Purchase Type For Sale
Square Footage 3,325 sqft
Price per Sqft $180
Subdivision Matapeake
MLS Listing ID DENC2054404
Sold Date 02/26/24
Style Colonial
Bedrooms 4
Full Baths 2
Half Baths 1
HOA Fees $20/ann
HOA Y/N Y
Abv Grd Liv Area 3,325
Originating Board BRIGHT
Year Built 1994
Annual Tax Amount $4,441
Tax Year 2022
Lot Size 1.250 Acres
Acres 1.25
Property Description
Welcome to the desirable community of Matapeake in Middletown Delaware!! This spacious home sits on over an acre (1.25) of beautifully landscaped land on a tree lined secluded street leading to a cul-de-sac. The curb appeal is simply stunning. Come inside this beautiful home and you are greeted by large rooms that will meet all your entertaining needs. This classic colonial boasts large living and dining rooms and an open concept kitchen area that overlooks the spacious vaulted ceiling family room which is perfect for spending quality time with family and friends. Off the kitchen eating area is a lovely screened in patio that overlooks the beautify large back yard with peaceful views. Adjacent to the family and living rooms is an office that can be closed off for privacy if needed. The split stairway leads to a lovely landing area that accesses the four large bedrooms. The primary bedroom features two walk in closets and a soaking tub for added relaxation. This home is gem!
Additional photos to follow
Location
State DE
County New Castle
Area South Of The Canal (30907)
Zoning NC40
Rooms
Other Rooms Living Room, Dining Room, Primary Bedroom, Bedroom 2, Bedroom 3, Bedroom 4, Kitchen, Family Room, Office, Primary Bathroom
Basement Unfinished
Interior
Hot Water Propane
Heating Forced Air
Cooling Central A/C
Fireplaces Number 1
Fireplace Y
Heat Source Propane - Leased
Exterior
Exterior Feature Porch(es), Screened
Parking Features Garage - Side Entry
Garage Spaces 2.0
Water Access N
Accessibility None
Porch Porch(es), Screened
Attached Garage 2
Total Parking Spaces 2
Garage Y
Building
Story 2
Foundation Concrete Perimeter
Sewer On Site Septic
Water Well
Architectural Style Colonial
Level or Stories 2
Additional Building Above Grade, Below Grade
New Construction N
Schools
School District Appoquinimink
Others
Senior Community No
Tax ID 13-021.00-049
Ownership Fee Simple
SqFt Source Estimated
Special Listing Condition Standard
Read Less Info
Want to know what your home might be worth? Contact us for a FREE valuation!

Our team is ready to help you sell your home for the highest possible price ASAP

Bought with Teresa Marie Foster • VRA Realty

43777 Central Station Dr, Suite 390, Ashburn, VA, 20147, United States
GET MORE INFORMATION






