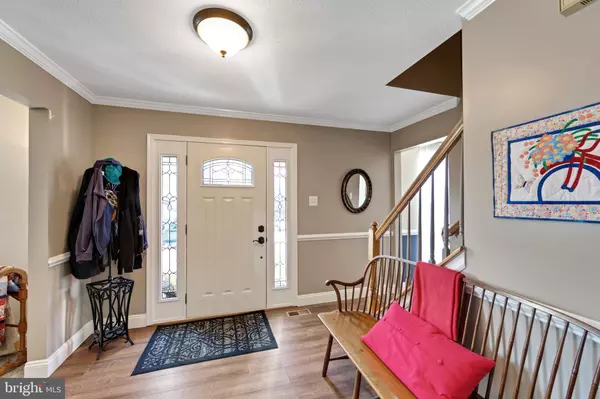$579,900
$579,900
For more information regarding the value of a property, please contact us for a free consultation.
5 Beds
3 Baths
2,325 SqFt
SOLD DATE : 02/28/2024
Key Details
Sold Price $579,900
Property Type Single Family Home
Sub Type Detached
Listing Status Sold
Purchase Type For Sale
Square Footage 2,325 sqft
Price per Sqft $249
Subdivision Adams Run
MLS Listing ID DENC2053592
Sold Date 02/28/24
Style Colonial
Bedrooms 5
Full Baths 2
Half Baths 1
HOA Fees $45/mo
HOA Y/N Y
Abv Grd Liv Area 2,325
Originating Board BRIGHT
Year Built 1994
Annual Tax Amount $3,360
Tax Year 2022
Lot Size 0.620 Acres
Acres 0.62
Lot Dimensions 90.00 x 304.90
Property Description
Welcome to 7 Bar Drive located in the much sought after community of Adams Run. Houses in this neighborhood do not come on the market often. This 5 bedroom, 2.5 bath colonial is situated on .62 acres of land and feeds into Appoquinimink school district! As you pull up to the front of the house, you will immediately notice its curb appeal with beautiful landscaping, neutral color façade and statement door with a classic portico. Inside you have a sizable foyer with country chic décor, chair rail detail and warm rich brown Coretec luxury vinyl plank flooring. To the right, you have a very bright living room with large windows, crown molding and neutral carpet. To the left, you have a dining room large enough to seat a table of 8 with classic chair railing, crown molding and a classic 6 arm chandelier with linen drum shades. And then you have the kitchen… the true heart of the home. The thought and love that was put into the design of the kitchen is undeniable. The kitchen features white cabinetry, quartz countertops, stainless steel appliances, gas cooktop, range hood with exterior venting, smooth glazed porcelain farmhouse sink, custom drawers/shelves for maximum storage, large windows and a one-of-a-kind pine countertop designed by the owner. The kitchen flows right into the dining space and family room giving you a contemporary open floor plan that’s perfect for entertaining. There is also a gorgeous sunporch with vaulted ceiling and wall to wall windows that overlook a very large backyard. Finishing off the main floor, you have a convenient first floor laundry and an updated powder room. The second floor has 5 bedrooms, all with ceiling fans, and 2 renovated full baths. The primary suite has large windows, two walk-in closets and a very large en-suite bathroom. The bathroom features a 72-inch white vanity with granite countertop, frameless mirrored medicine cabinets, walk-in shower, chrome hardware/ light fixtures and luxury vinyl plank flooring. The other 4 bedrooms are also nice in size, one of which can be easily converted into a sitting room or nursery with direct access to the primary suite. The second renovated bathroom has a midnight blue cabinetry with built-in linen closet, tub/shower combination with tile surround, brushed nickel light fixtures/hardware and luxury vinyl plank flooring. Last but not least is the partially finished basement with window egress, neutral carpet and laminate flooring. There is also a very large unfinished portion of the basement with built-in shelving that is perfect for all your storage needs. Other notable features include roof (2012), HVAC (Furnace-2022, Air Conditioner-2018) and water heater (2013). This home should be an absolute must-see on your very short list!
Location
State DE
County New Castle
Area Newark/Glasgow (30905)
Zoning NC21
Rooms
Other Rooms Living Room, Bedroom 2, Bedroom 3, Bedroom 4, Bedroom 5, Kitchen, Family Room, Basement, Bedroom 1, Sun/Florida Room, Laundry, Bathroom 1, Bathroom 2
Basement Daylight, Partial, Partially Finished, Sump Pump, Windows
Interior
Interior Features Attic, Carpet, Ceiling Fan(s), Chair Railings, Crown Moldings, Dining Area, Family Room Off Kitchen, Floor Plan - Open, Kitchen - Eat-In, Kitchen - Country, Kitchen - Gourmet, Recessed Lighting, Stall Shower, Tub Shower, Upgraded Countertops, Walk-in Closet(s), Window Treatments, Wood Floors
Hot Water Natural Gas
Heating Forced Air
Cooling Central A/C
Equipment Cooktop, Dishwasher, Disposal, Dryer, Microwave, Oven - Wall, Stainless Steel Appliances, Washer, Water Heater
Fireplace N
Appliance Cooktop, Dishwasher, Disposal, Dryer, Microwave, Oven - Wall, Stainless Steel Appliances, Washer, Water Heater
Heat Source Natural Gas
Laundry Main Floor
Exterior
Parking Features Garage - Front Entry, Garage Door Opener
Garage Spaces 2.0
Water Access N
Accessibility None
Attached Garage 2
Total Parking Spaces 2
Garage Y
Building
Story 2
Foundation Concrete Perimeter
Sewer Public Sewer
Water Public
Architectural Style Colonial
Level or Stories 2
Additional Building Above Grade, Below Grade
New Construction N
Schools
School District Appoquinimink
Others
HOA Fee Include Common Area Maintenance,Snow Removal,Trash
Senior Community No
Tax ID 11-031.40-004
Ownership Fee Simple
SqFt Source Assessor
Special Listing Condition Standard
Read Less Info
Want to know what your home might be worth? Contact us for a FREE valuation!

Our team is ready to help you sell your home for the highest possible price ASAP

Bought with Matthew Paul Sandy • RE/MAX Associates-Hockessin

43777 Central Station Dr, Suite 390, Ashburn, VA, 20147, United States
GET MORE INFORMATION






