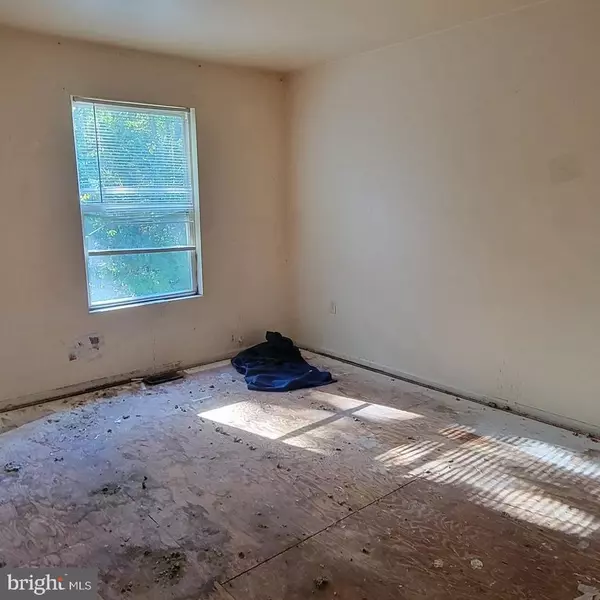$185,000
$185,000
For more information regarding the value of a property, please contact us for a free consultation.
3 Beds
2 Baths
1,324 SqFt
SOLD DATE : 01/29/2024
Key Details
Sold Price $185,000
Property Type Condo
Sub Type Condo/Co-op
Listing Status Sold
Purchase Type For Sale
Square Footage 1,324 sqft
Price per Sqft $139
Subdivision None Available
MLS Listing ID NJOC2016708
Sold Date 01/29/24
Style Unit/Flat
Bedrooms 3
Full Baths 1
Half Baths 1
HOA Fees $225/mo
HOA Y/N Y
Abv Grd Liv Area 1,324
Originating Board BRIGHT
Year Built 1995
Annual Tax Amount $2,985
Tax Year 2022
Lot Dimensions 20.00 x 54.66
Property Description
Looking for a spacious townhome with big potential? Look no further! This 3 bedroom, 1.5 bath townhome is a diamond in the rough, just waiting for someone to bring it back to life.
This town home boasts a spacious basement, perfect for additional living or bedroom space, storage, or a home gym, a dedicated laundry room, you'll never have to carry your laundry to a laundromat again, an attached garage for parking or extra storage plus a rear deck with treed view great for grilling and warm weather enjoyment. But that’s not all! Located just minutes from the Garden State Parkway, hospital, Atlantic City, the bay, and beaches, this townhome is in an ideal location for both work and play. And it’s part of a community that includes access to a clubhouse, pool, and playground providing plenty of opportunities to relax and socialize with friends and neighbors. Don't miss out on this opportunity to create your ideal home or a great investment property. With some effort, this property has the potential to be the envy of the neighborhood. Contact us today to schedule a showing and see the potential for yourself.
The Seller is selling this property "AS IS".
Location
State NJ
County Ocean
Area Little Egg Harbor Twp (21517)
Zoning PRD
Rooms
Basement Full
Interior
Interior Features Dining Area, Floor Plan - Open, Tub Shower, Walk-in Closet(s), Wood Floors, Attic
Hot Water Natural Gas
Heating Central
Cooling Central A/C
Flooring Wood
Equipment Dishwasher, Dryer, Refrigerator, Stove, Washer, Water Heater
Furnishings No
Fireplace N
Appliance Dishwasher, Dryer, Refrigerator, Stove, Washer, Water Heater
Heat Source Natural Gas Available
Laundry Upper Floor, Has Laundry
Exterior
Exterior Feature Deck(s)
Garage Garage - Front Entry
Garage Spaces 3.0
Parking On Site 2
Utilities Available Natural Gas Available
Amenities Available Common Grounds, Swimming Pool, Tot Lots/Playground
Waterfront N
Water Access N
View Trees/Woods
Accessibility None
Porch Deck(s)
Attached Garage 1
Total Parking Spaces 3
Garage Y
Building
Lot Description Backs to Trees, Rear Yard
Story 2
Foundation Concrete Perimeter
Sewer Public Sewer
Water Public
Architectural Style Unit/Flat
Level or Stories 2
Additional Building Above Grade, Below Grade
New Construction N
Schools
School District Pinelands Regional Schools
Others
Pets Allowed Y
HOA Fee Include Common Area Maintenance,Pool(s),Trash,Lawn Maintenance,Management
Senior Community No
Tax ID 17-00285 11-00002 87
Ownership Condominium
Special Listing Condition Standard
Pets Description No Pet Restrictions
Read Less Info
Want to know what your home might be worth? Contact us for a FREE valuation!

Our team is ready to help you sell your home for the highest possible price ASAP

Bought with NON MEMBER • Non Subscribing Office

43777 Central Station Dr, Suite 390, Ashburn, VA, 20147, United States
GET MORE INFORMATION






