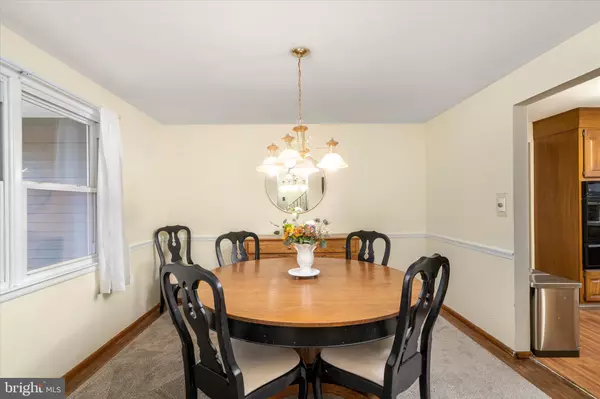$500,000
$459,000
8.9%For more information regarding the value of a property, please contact us for a free consultation.
4 Beds
3 Baths
1,898 SqFt
SOLD DATE : 02/29/2024
Key Details
Sold Price $500,000
Property Type Single Family Home
Sub Type Detached
Listing Status Sold
Purchase Type For Sale
Square Footage 1,898 sqft
Price per Sqft $263
Subdivision Crestwood
MLS Listing ID NJME2038306
Sold Date 02/29/24
Style Colonial
Bedrooms 4
Full Baths 1
Half Baths 2
HOA Y/N N
Abv Grd Liv Area 1,898
Originating Board BRIGHT
Year Built 1966
Annual Tax Amount $8,517
Tax Year 2022
Lot Size 8,908 Sqft
Acres 0.2
Lot Dimensions 66.00 x 135.00
Property Description
This colonial home in Hamilton Township offers a comfortable living space with 4 bedrooms, 1 full bath, and 2 half baths spread across 1898 square feet. Nestled in a serene neighborhood, this property boasts a welcoming covered front porch, perfect for relaxing moments. The interior features hardwood floors, abundant natural light in the living room via French doors leading to the backyard, and a spacious eat in kitchen ideal for gatherings with easy access to the dining room. The primary suite is a standout with a walk-in closet and an en suite bath for added privacy and convenience. Recent updates include a newer roof, HVAC system (3 years old), and automated down lighting throughout the property. Security is a priority with a local security system and cameras in place. Other highlights include an oversized 1-car garage, basement, fenced-in yard, a paver patio for outdoor entertaining, and a convenient bilco door. This property offers a combination of modern amenities, charm, and functionality within a peaceful setting—a perfect place to call home.
Location
State NJ
County Mercer
Area Hamilton Twp (21103)
Zoning RESID
Rooms
Other Rooms Living Room, Dining Room, Primary Bedroom, Bedroom 2, Bedroom 3, Bedroom 4, Kitchen, Family Room
Basement Full
Interior
Interior Features Attic/House Fan, Ceiling Fan(s), Kitchen - Eat-In, Primary Bath(s), Walk-in Closet(s)
Hot Water Natural Gas
Heating Central
Cooling Central A/C
Fireplace N
Heat Source Natural Gas
Exterior
Parking Features Built In
Garage Spaces 1.0
Water Access N
Accessibility None
Attached Garage 1
Total Parking Spaces 1
Garage Y
Building
Story 2
Foundation Block
Sewer Public Sewer
Water Public
Architectural Style Colonial
Level or Stories 2
Additional Building Above Grade, Below Grade
New Construction N
Schools
Elementary Schools Robinson E.S.
Middle Schools Grice
High Schools Hamilton West-Watson H.S.
School District Hamilton Township
Others
Senior Community No
Tax ID 03-02587-00003
Ownership Fee Simple
SqFt Source Assessor
Acceptable Financing Cash, Conventional, FHA
Listing Terms Cash, Conventional, FHA
Financing Cash,Conventional,FHA
Special Listing Condition Standard
Read Less Info
Want to know what your home might be worth? Contact us for a FREE valuation!

Our team is ready to help you sell your home for the highest possible price ASAP

Bought with Donato Santangelo IV • RE/MAX Tri County

43777 Central Station Dr, Suite 390, Ashburn, VA, 20147, United States
GET MORE INFORMATION






