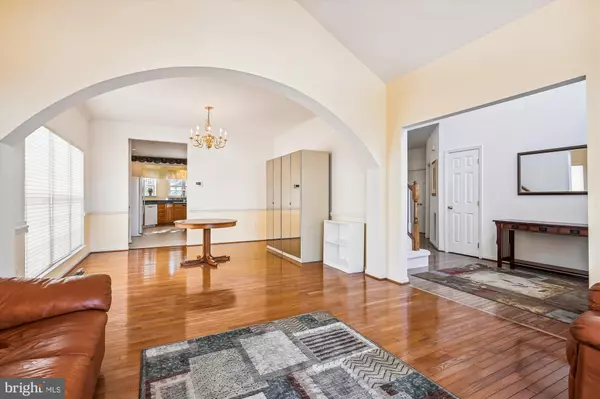$915,000
$895,000
2.2%For more information regarding the value of a property, please contact us for a free consultation.
4 Beds
4 Baths
4,389 SqFt
SOLD DATE : 03/05/2024
Key Details
Sold Price $915,000
Property Type Single Family Home
Sub Type Detached
Listing Status Sold
Purchase Type For Sale
Square Footage 4,389 sqft
Price per Sqft $208
Subdivision Ashburn Farm
MLS Listing ID VALO2063692
Sold Date 03/05/24
Style Colonial
Bedrooms 4
Full Baths 3
Half Baths 1
HOA Fees $103/mo
HOA Y/N Y
Abv Grd Liv Area 3,132
Originating Board BRIGHT
Year Built 1999
Annual Tax Amount $7,539
Tax Year 2023
Lot Size 7,405 Sqft
Acres 0.17
Property Description
WELCOME HOME! THIS BRICK FRONT COLONIAL IS NESTLED ON A QUIET CUL-DE-SAC WITH A PICTURESQUE PRIVATE BACKYARD. AS YOU ENTER THROUGH THE GRAND TWO-STORY FOYER, HARDWOOD FLOORS WELCOME YOU AND EXTEND INTO THE ELEGANT FORMAL LIVING AND DINING ROOM THAT IS ADORNED WITH CHAIR RAILING AND CROWN MOLDING. THE EXPANSIVE KITCHEN, FEATURING LUXURIOUS VINYL TILE, SHOWCASES A BUTLER'S PANTRY WITH
GLASS-PANELED CABINET DOORS, A WALK-IN PANTRY, ABUNDANT CABINETRY, CENTER ISLAND WITH A COOKTOP, WALL OVEN AND A BREAKFAST ROOM WITH DOOR THAT PROVIDES ACCESS TO THE STAMPED CONCRETE PATIO, CREATING A PERFECT SPACE FOR GRILLING OR AL FRESCO DINING UNDER THE STARS. INDOORS, UNWIND IN THE FAMILY ROOM BY THE WARMTH OF THE GAS FIREPLACE, IDEAL FOR WATCHING THE BIG GAME OR IMMERSING YOURSELF IN A GOOD BOOK. DOUBLE DOORS OPEN TO THE MAIN-LEVEL STUDY, PROVIDING A QUIET SPACE FOR THOSE WORKING FROM HOME. THE MAIN-LEVEL LAUNDRY ROOM FEATURES A TOP-LOADING WASHER AND DRYER, A UTILITY SINK, AND CONVENIENT ACCESS TO THE TWO-CAR GARAGE. JOURNEY UPSTAIRS TO THE LUXURIOUS PRIMARY SUITE, BOASTING A TRAY CEILING AND TWO SPACIOUS WALK-IN CLOSETS. THE ATTACHED PRIMARY BATH OFFERS TILE FLOORS, DUAL VANITIES, A
STAND-ALONE SHOWER, AND A SOAKING TUB. THREE ADDITIONAL BEDROOMS ON THE UPPER LEVEL, ADORNED WITH NEUTRAL CARPETING, SHARE A SECOND FULL BATH FEATURING TILE FLOORS, DUAL SINK VANITY, AND TUB/SHOWER COMBO. THE FULLY FINISHED WALK-UP LOWER LEVEL PROVIDES AMPLE SPACE WITH A REC ROOM FOR ENTERTAINING, TWO BONUS ROOMS FOR GUESTS, CRAFTS, OR WORKOUTS, AND A FULL BATH WITH TILE FLOORS AND TUB/SHOWER COMBO. TWO WALK-IN STORAGE SPACES COMPLETE THIS LEVEL. WITH OVER 4300 FINISHED SQUARE FEET, THIS DESIRABLE ASHBURN FARM HOME AWAITS YOUR ARRIVAL.
Location
State VA
County Loudoun
Zoning PDH4
Rooms
Other Rooms Living Room, Dining Room, Primary Bedroom, Bedroom 2, Bedroom 3, Bedroom 4, Kitchen, Family Room, Foyer, Breakfast Room, Study, Recreation Room, Storage Room, Bonus Room, Primary Bathroom, Full Bath
Basement Full, Fully Finished, Outside Entrance, Rear Entrance, Walkout Stairs
Interior
Interior Features Breakfast Area, Butlers Pantry, Carpet, Ceiling Fan(s), Chair Railings, Crown Moldings, Dining Area, Family Room Off Kitchen, Floor Plan - Open, Formal/Separate Dining Room, Kitchen - Eat-In, Kitchen - Island, Kitchen - Table Space, Pantry, Primary Bath(s), Recessed Lighting, Soaking Tub, Tub Shower, Walk-in Closet(s), Window Treatments, Wood Floors
Hot Water Natural Gas
Heating Forced Air
Cooling Central A/C, Ceiling Fan(s)
Flooring Carpet, Ceramic Tile, Hardwood, Luxury Vinyl Tile
Fireplaces Number 1
Fireplaces Type Insert, Mantel(s)
Equipment Cooktop, Dishwasher, Disposal, Dryer, Exhaust Fan, Humidifier, Icemaker, Microwave, Oven - Wall, Refrigerator, Washer, Water Heater
Fireplace Y
Appliance Cooktop, Dishwasher, Disposal, Dryer, Exhaust Fan, Humidifier, Icemaker, Microwave, Oven - Wall, Refrigerator, Washer, Water Heater
Heat Source Natural Gas
Laundry Main Floor
Exterior
Exterior Feature Patio(s)
Garage Additional Storage Area, Garage - Front Entry, Garage Door Opener, Inside Access
Garage Spaces 2.0
Amenities Available Baseball Field, Basketball Courts, Common Grounds, Jog/Walk Path, Lake, Party Room, Pool - Outdoor, Swimming Pool, Tennis Courts, Tot Lots/Playground, Bike Trail
Waterfront N
Water Access N
Accessibility None
Porch Patio(s)
Attached Garage 2
Total Parking Spaces 2
Garage Y
Building
Lot Description Cul-de-sac
Story 3
Foundation Other
Sewer Public Sewer
Water Public
Architectural Style Colonial
Level or Stories 3
Additional Building Above Grade, Below Grade
Structure Type 2 Story Ceilings,Dry Wall,Tray Ceilings
New Construction N
Schools
Elementary Schools Belmont Station
Middle Schools Trailside
High Schools Stone Bridge
School District Loudoun County Public Schools
Others
HOA Fee Include Common Area Maintenance,Pool(s),Snow Removal,Trash,Management
Senior Community No
Tax ID 116486740000
Ownership Fee Simple
SqFt Source Assessor
Security Features Security System,Smoke Detector
Special Listing Condition Standard
Read Less Info
Want to know what your home might be worth? Contact us for a FREE valuation!

Our team is ready to help you sell your home for the highest possible price ASAP

Bought with Matthew Wahlstrom • Pearson Smith Realty, LLC

43777 Central Station Dr, Suite 390, Ashburn, VA, 20147, United States
GET MORE INFORMATION






