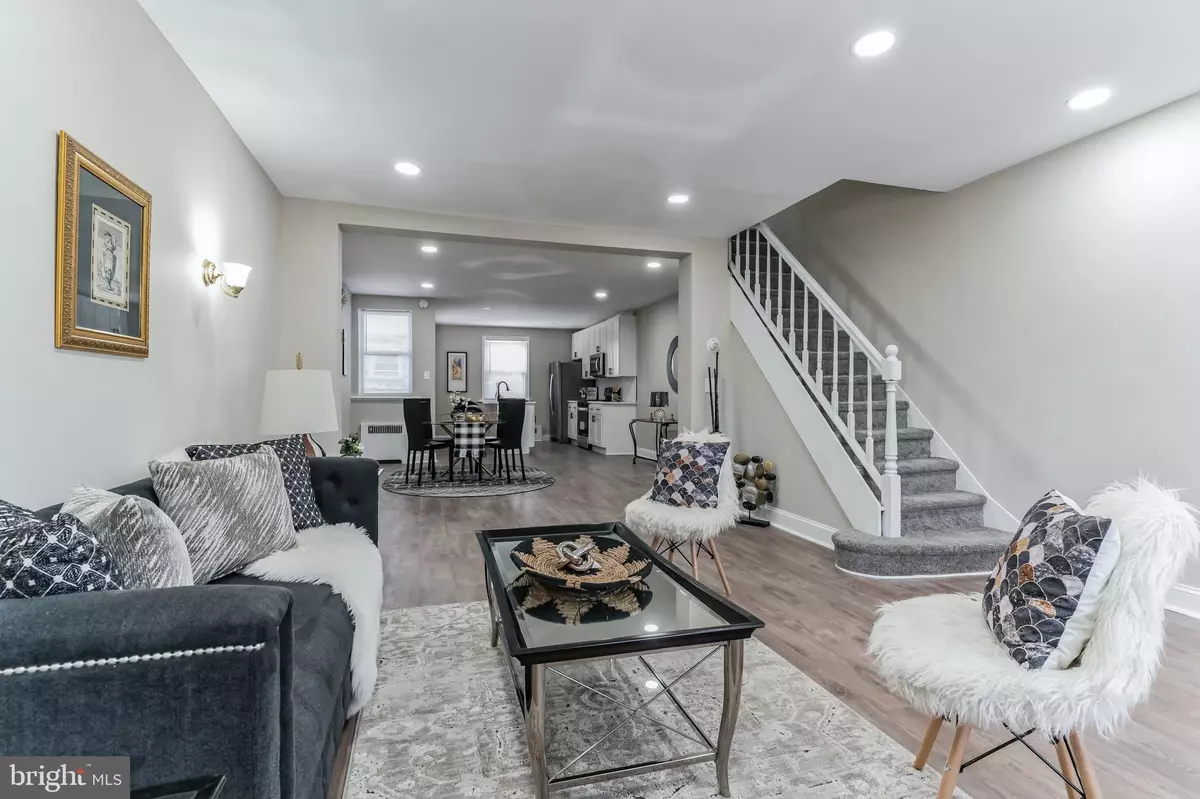$240,000
$235,000
2.1%For more information regarding the value of a property, please contact us for a free consultation.
3 Beds
3 Baths
1,452 SqFt
SOLD DATE : 02/27/2024
Key Details
Sold Price $240,000
Property Type Townhouse
Sub Type Interior Row/Townhouse
Listing Status Sold
Purchase Type For Sale
Square Footage 1,452 sqft
Price per Sqft $165
Subdivision Olney
MLS Listing ID PAPH2307240
Sold Date 02/27/24
Style Contemporary
Bedrooms 3
Full Baths 2
Half Baths 1
HOA Y/N N
Abv Grd Liv Area 1,452
Originating Board BRIGHT
Year Built 1935
Annual Tax Amount $1,822
Tax Year 2022
Lot Size 1,273 Sqft
Acres 0.03
Lot Dimensions 16.00 x 80.00
Property Description
Charming Renovated Home with Modern Elegance
Welcome to your new home! This beautifully renovated property offers a perfect blend of modern amenities and classic charm. With 1,452 square feet of living space, this residence is a true gem.
Step inside and be greeted by brand new laminate wood flooring that seamlessly flows throughout the spacious living room, dining room, and kitchen. The fully renovated kitchen is a chef's dream, featuring pristine white shaker cabinets, stainless steel appliances, granite countertops, and sleek black accent hardware.
Venture upstairs to discover three cozy bedrooms, each adorned with new plush carpeting. The master bedroom boasts its own recently renovated full bathroom, adding a touch of luxury to your daily routine. An additional fully updated bathroom in the hallway offers convenience and style, complete with a new vanity, shower, and toilet.
The finished basement provides extra space for recreation or entertainment and includes a convenient half bathroom, ensuring comfort for both residents and guests.
Enjoy the convenience of an attached garage and a driveway in the rear of the property, making parking hassle-free. The well-maintained exterior adds curb appeal to this already inviting home.
This property is more than just a house; it's a modern sanctuary where style meets functionality. Don't miss the opportunity to make it yours. Schedule a viewing today and imagine the possibilities of living in this beautifully updated home.
Location
State PA
County Philadelphia
Area 19141 (19141)
Zoning RSA5
Rooms
Basement Fully Finished
Interior
Hot Water Natural Gas
Heating Radiator
Cooling None
Fireplace N
Heat Source Natural Gas
Exterior
Garage Garage - Rear Entry
Garage Spaces 1.0
Water Access N
Accessibility None
Attached Garage 1
Total Parking Spaces 1
Garage Y
Building
Story 2
Foundation Concrete Perimeter
Sewer Public Sewer
Water Public
Architectural Style Contemporary
Level or Stories 2
Additional Building Above Grade, Below Grade
New Construction N
Schools
School District The School District Of Philadelphia
Others
Senior Community No
Tax ID 492145300
Ownership Fee Simple
SqFt Source Assessor
Special Listing Condition Standard
Read Less Info
Want to know what your home might be worth? Contact us for a FREE valuation!

Our team is ready to help you sell your home for the highest possible price ASAP

Bought with Katiyah Whitaker • Domain Real Estate Group, LLC

43777 Central Station Dr, Suite 390, Ashburn, VA, 20147, United States
GET MORE INFORMATION






