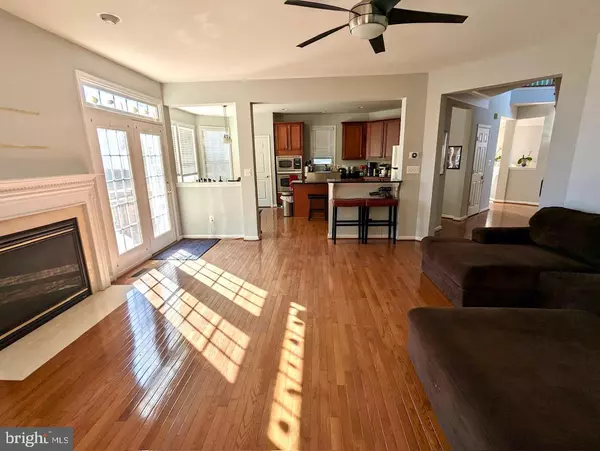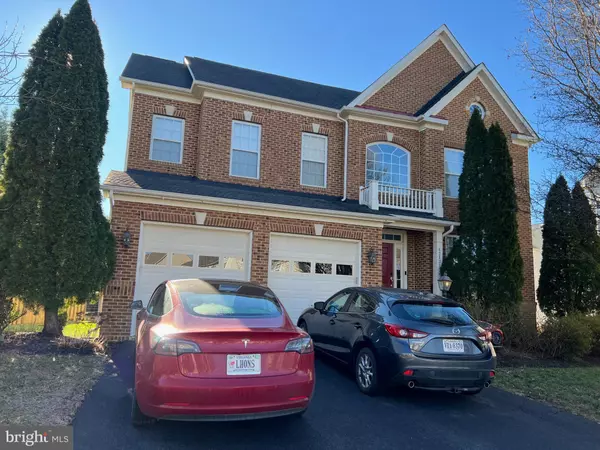$932,797
$885,000
5.4%For more information regarding the value of a property, please contact us for a free consultation.
4 Beds
4 Baths
3,722 SqFt
SOLD DATE : 03/08/2024
Key Details
Sold Price $932,797
Property Type Single Family Home
Sub Type Detached
Listing Status Sold
Purchase Type For Sale
Square Footage 3,722 sqft
Price per Sqft $250
Subdivision Stone Ridge
MLS Listing ID VALO2064310
Sold Date 03/08/24
Style Colonial
Bedrooms 4
Full Baths 3
Half Baths 1
HOA Fees $119/mo
HOA Y/N Y
Abv Grd Liv Area 2,699
Originating Board BRIGHT
Year Built 2004
Annual Tax Amount $6,955
Tax Year 2023
Lot Size 8,276 Sqft
Acres 0.19
Property Description
What a find! A solid 4 bd/ 3.5 ba/ 3,722 sq ft brick-front home on a quiet cul-de-sac with a 2-car attached garage and Tesla charger * Tesla solar panels sells electricity back to the grid with 20 years left on transferable warranty * 2 zone HVAC-apx. 8 years old, Fridge-2 yrs, Washer & Dryer-4 yrs, One overhead garage door opener-4 yrs. * Gracious 2-story light-filled foyer and entry * Generous sized living is open to sunny dining room * Granite countertops, stainless steel appliances, island kitchen with gas cook top opens to breakfast area that has windows on 3 sides! So much sunlight! * Kitchen is open to a large family room with gas fireplace and a french door opens to a private back deck which is partially covered and partially open to the skies * backyard has an open fire pit which will convey * Primary bedroom with huge sitting room, 2 walk-in closets, ensuite primary bath with soaking tub, double sinks, toilet private area * 3 additional bedrooms in upper level 1 * Lower level boasts of a large recreational room with french door egress * Media Room is acoustic-friendly decked & wired to the max * 2 rooms make great home offices, music room, whatever your heart desires * a full bath makes this lower level great for guests * Excellent school tier: John Champe HS, Mercer MS, Arcola ES * Highly desirable Stone Ridge HOA with it's many pools, amenities and tot lots makes living here a dream. Hurry!
Location
State VA
County Loudoun
Zoning PDH4
Direction Southwest
Rooms
Basement Full, Daylight, Partial, Connecting Stairway, Heated, Outside Entrance, Windows, Rear Entrance, Fully Finished
Interior
Interior Features Attic, Carpet, Ceiling Fan(s), Breakfast Area, Dining Area, Family Room Off Kitchen, Floor Plan - Open, Kitchen - Eat-In, Kitchen - Table Space, Pantry, Primary Bath(s), Soaking Tub, Stall Shower, Walk-in Closet(s), Wood Floors, Window Treatments
Hot Water Natural Gas
Heating Energy Star Heating System, Programmable Thermostat, Solar - Active, Solar On Grid
Cooling Central A/C
Flooring Hardwood, Carpet, Ceramic Tile
Fireplaces Number 1
Fireplaces Type Fireplace - Glass Doors, Gas/Propane
Equipment Built-In Microwave, Cooktop - Down Draft, Dishwasher, Disposal, Dryer, Energy Efficient Appliances, ENERGY STAR Clothes Washer, ENERGY STAR Refrigerator, Exhaust Fan, Icemaker, Refrigerator, Stainless Steel Appliances, Washer - Front Loading
Furnishings No
Fireplace Y
Window Features Double Pane,Casement,ENERGY STAR Qualified,Screens
Appliance Built-In Microwave, Cooktop - Down Draft, Dishwasher, Disposal, Dryer, Energy Efficient Appliances, ENERGY STAR Clothes Washer, ENERGY STAR Refrigerator, Exhaust Fan, Icemaker, Refrigerator, Stainless Steel Appliances, Washer - Front Loading
Heat Source Electric, Natural Gas, Solar
Laundry Has Laundry, Main Floor
Exterior
Garage Garage - Front Entry, Garage Door Opener, Inside Access
Garage Spaces 4.0
Fence Partially, Picket
Utilities Available Natural Gas Available, Electric Available, Cable TV Available, Phone Available, Other
Amenities Available Pool - Outdoor, Tot Lots/Playground
Waterfront N
Water Access N
Accessibility 32\"+ wide Doors
Attached Garage 2
Total Parking Spaces 4
Garage Y
Building
Story 3
Foundation Other
Sewer Public Sewer
Water Public
Architectural Style Colonial
Level or Stories 3
Additional Building Above Grade, Below Grade
New Construction N
Schools
Elementary Schools Arcola
Middle Schools Mercer
High Schools John Champe
School District Loudoun County Public Schools
Others
Pets Allowed Y
HOA Fee Include Common Area Maintenance,Management
Senior Community No
Tax ID 205388536000
Ownership Fee Simple
SqFt Source Assessor
Acceptable Financing Cash, Conventional, FHA, VA
Horse Property N
Listing Terms Cash, Conventional, FHA, VA
Financing Cash,Conventional,FHA,VA
Special Listing Condition Standard
Pets Description Cats OK, Dogs OK
Read Less Info
Want to know what your home might be worth? Contact us for a FREE valuation!

Our team is ready to help you sell your home for the highest possible price ASAP

Bought with Akshay Bhatnagar • Virginia Select Homes, LLC.

43777 Central Station Dr, Suite 390, Ashburn, VA, 20147, United States
GET MORE INFORMATION






