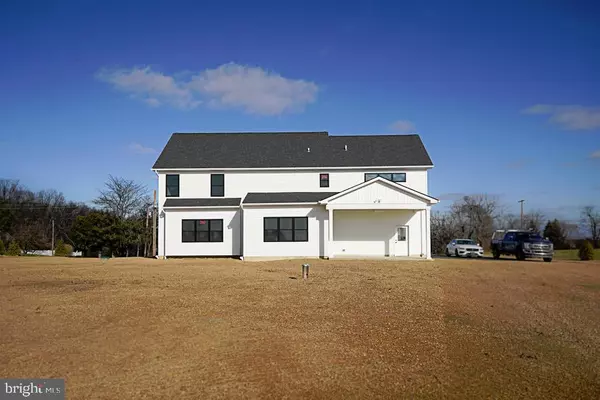$776,000
$830,000
6.5%For more information regarding the value of a property, please contact us for a free consultation.
4 Beds
3 Baths
2,880 SqFt
SOLD DATE : 03/12/2024
Key Details
Sold Price $776,000
Property Type Single Family Home
Sub Type Detached
Listing Status Sold
Purchase Type For Sale
Square Footage 2,880 sqft
Price per Sqft $269
Subdivision None Available
MLS Listing ID PALH2007338
Sold Date 03/12/24
Style Colonial,French
Bedrooms 4
Full Baths 2
Half Baths 1
HOA Y/N N
Abv Grd Liv Area 2,880
Originating Board BRIGHT
Year Built 2023
Annual Tax Amount $1,604
Tax Year 2022
Lot Size 1.154 Acres
Acres 1.15
Lot Dimensions 157x291
Property Sub-Type Detached
Property Description
Presenting another exceptional creation from Castillo Construction LLC. Welcome to this stunning 4-bedroom, 2.5-bathroom home, thoughtfully designed with elegance and practicality. Experience the seamless flow of solid hardwood floors throughout the entire first level, blending durability with luxury. The family room, featuring a cozy fireplace, is the perfect gathering space. A covered back patio offers a delightful area for lounging or hosting cookouts. The kitchen boasts a custom design with a kitchen island and quartz countertops, complemented by a stainless-steel appliance package, including a LP gas stove. This home includes a convenient three-car garage with an automatic opener. On the second floor, the master bedroom, with a tray ceiling measuring an impressive 24x17, includes an attached 10x8 walk-in closet ensuring ample storage space. The master bathroom is equally luxurious, featuring high-end finishes. The second floor also hosts a strategically placed 8x6 laundry room, adding practicality and convenience to your daily routine. A unique feature of this home is the panoramic landscape visible from both the front and back, providing a picture-perfect view in all seasons. The basement, bathed in natural light from a large daylight egress window, is insulated. Situated in the popular Northwestern Lehigh School District, this home is more than a residence; it's a haven of comfort, style, and luxury. Welcome to your dream home!
Location
State PA
County Lehigh
Area Weisenberg Twp (12324)
Zoning R
Rooms
Basement Poured Concrete, Full, Windows, Sump Pump
Interior
Interior Features Carpet, Family Room Off Kitchen, Floor Plan - Open, Kitchen - Eat-In, Kitchen - Island, Pantry, Recessed Lighting, Stall Shower, Upgraded Countertops, Walk-in Closet(s), Other
Hot Water Electric
Heating Heat Pump - Electric BackUp
Cooling Central A/C, Zoned
Flooring Carpet, Ceramic Tile, Engineered Wood, Other
Fireplaces Number 1
Fireplaces Type Gas/Propane
Equipment Built-In Microwave, Built-In Range, Dishwasher, Oven - Self Cleaning, Oven/Range - Gas
Furnishings No
Fireplace Y
Appliance Built-In Microwave, Built-In Range, Dishwasher, Oven - Self Cleaning, Oven/Range - Gas
Heat Source Electric
Laundry Upper Floor
Exterior
Parking Features Garage - Side Entry, Garage Door Opener, Inside Access
Garage Spaces 13.0
Water Access N
View Panoramic
Roof Type Asphalt
Accessibility None
Attached Garage 3
Total Parking Spaces 13
Garage Y
Building
Lot Description Level
Story 2
Foundation Concrete Perimeter
Sewer On Site Septic
Water Well
Architectural Style Colonial, French
Level or Stories 2
Additional Building Above Grade, Below Grade
New Construction Y
Schools
High Schools Northwestern Lehigh
School District Northwestern Lehigh
Others
Senior Community No
Tax ID 544677385836-00001
Ownership Fee Simple
SqFt Source Assessor
Acceptable Financing Cash, Conventional, FHA, VA
Listing Terms Cash, Conventional, FHA, VA
Financing Cash,Conventional,FHA,VA
Special Listing Condition Standard
Read Less Info
Want to know what your home might be worth? Contact us for a FREE valuation!

Our team is ready to help you sell your home for the highest possible price ASAP

Bought with Elizabeth Duga Hauck • RE/MAX Real Estate-Allentown
GET MORE INFORMATION






