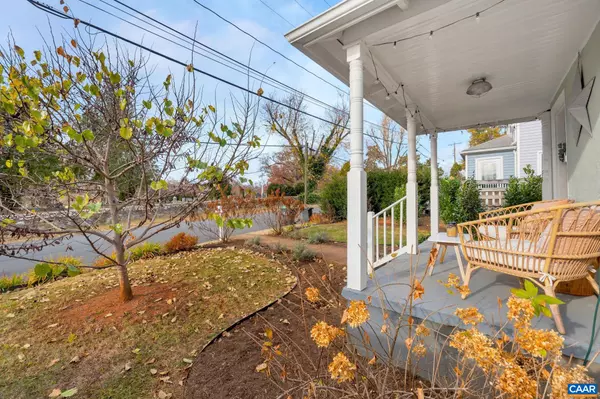$455,000
$475,000
4.2%For more information regarding the value of a property, please contact us for a free consultation.
2 Beds
2 Baths
1,176 SqFt
SOLD DATE : 03/11/2024
Key Details
Sold Price $455,000
Property Type Single Family Home
Sub Type Detached
Listing Status Sold
Purchase Type For Sale
Square Footage 1,176 sqft
Price per Sqft $386
Subdivision None Available
MLS Listing ID 647797
Sold Date 03/11/24
Style Farmhouse/National Folk
Bedrooms 2
Full Baths 1
Half Baths 1
HOA Y/N N
Abv Grd Liv Area 1,176
Originating Board CAAR
Year Built 1925
Annual Tax Amount $2,341
Tax Year 2023
Lot Size 6,098 Sqft
Acres 0.14
Property Description
This fully renovated farmhouse was carefully restored to honor its 1925-era history and is a true gem that offers both modern amenities and classic charm. Conveniently located, the home provides easy access to UVA hospital, Downtown, and the IX Art Park by walking or the city bus line. The hardwood floors throughout the home provide a warm and inviting feel. The impeccable kitchen is truly the heart of the home, with a vaulted ceiling and exposed beams that add character and style, while the soapstone counters and sink, stainless steel appliances, and white cabinetry provide the functionality and design that today's homeowners crave. Upstairs, the bedrooms offer a peaceful retreat, while the full-sized laundry and updated bath with custom tile make daily life a breeze. The fully-fenced backyard is a perfect entertaining area, complete with a conversation pit and raised garden beds, perfect for those who love to spend time outdoors, and is spacious enough for a shed for additional storage or a potential addition.,Soapstone Counter,White Cabinets
Location
State VA
County Charlottesville City
Zoning DE
Rooms
Other Rooms Living Room, Dining Room, Kitchen, Foyer, Laundry, Full Bath, Half Bath, Additional Bedroom
Basement Drainage System
Interior
Interior Features Recessed Lighting
Cooling Programmable Thermostat, Central A/C, Heat Pump(s)
Flooring Ceramic Tile, Hardwood
Equipment Dryer, Washer/Dryer Stacked, Washer, Dishwasher, Oven/Range - Gas, Microwave, Refrigerator
Fireplace N
Appliance Dryer, Washer/Dryer Stacked, Washer, Dishwasher, Oven/Range - Gas, Microwave, Refrigerator
Heat Source Natural Gas
Exterior
Fence Other, Privacy, Fully
Utilities Available Electric Available
Roof Type Metal
Accessibility None
Road Frontage Public
Garage N
Building
Story 2
Foundation Pillar/Post/Pier, Crawl Space
Sewer Public Sewer
Water Public
Architectural Style Farmhouse/National Folk
Level or Stories 2
Additional Building Above Grade, Below Grade
New Construction N
Schools
Elementary Schools Clark
Middle Schools Walker & Buford
High Schools Charlottesville
School District Charlottesville Cty Public Schools
Others
Ownership Other
Special Listing Condition Standard
Read Less Info
Want to know what your home might be worth? Contact us for a FREE valuation!

Our team is ready to help you sell your home for the highest possible price ASAP

Bought with THE BECKHAM TEAM • KELLER WILLIAMS ALLIANCE - CHARLOTTESVILLE

43777 Central Station Dr, Suite 390, Ashburn, VA, 20147, United States
GET MORE INFORMATION





