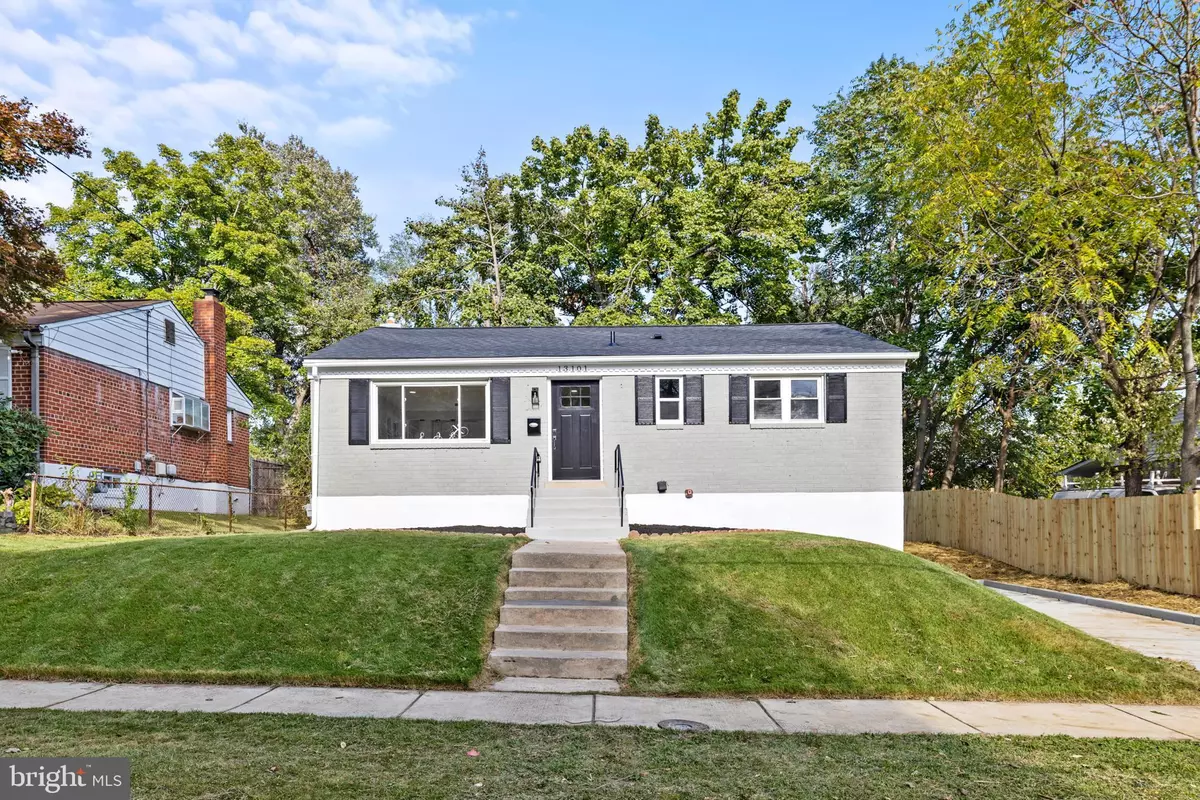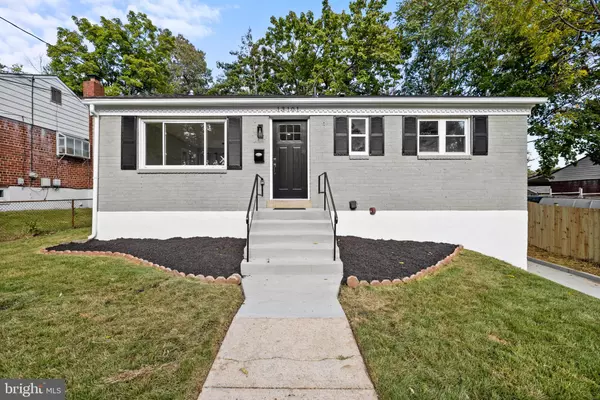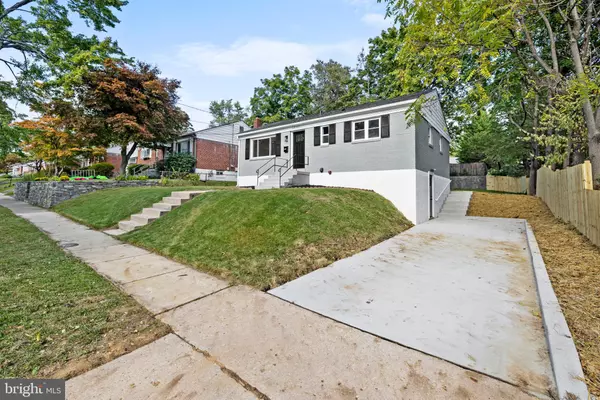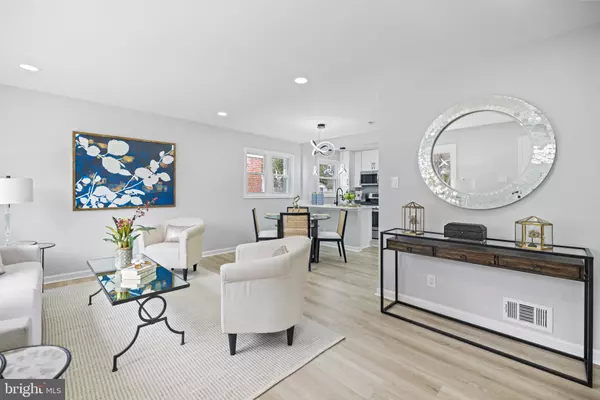$550,000
$549,990
For more information regarding the value of a property, please contact us for a free consultation.
4 Beds
2 Baths
1,960 SqFt
SOLD DATE : 03/12/2024
Key Details
Sold Price $550,000
Property Type Single Family Home
Sub Type Detached
Listing Status Sold
Purchase Type For Sale
Square Footage 1,960 sqft
Price per Sqft $280
Subdivision Wheaton Woods
MLS Listing ID MDMC2109786
Sold Date 03/12/24
Style Raised Ranch/Rambler
Bedrooms 4
Full Baths 2
HOA Y/N N
Abv Grd Liv Area 980
Originating Board BRIGHT
Year Built 1952
Annual Tax Amount $4,580
Tax Year 2023
Lot Size 6,960 Sqft
Acres 0.16
Property Sub-Type Detached
Property Description
RECENTLY STAGED! OPEN HOUSE SATURDAY FEB 1ST 2-4PM
Renovated Single Home - Modern Elegance and Comfort!
Discover the perfect blend of style and convenience in this meticulously renovated single-family home. From fresh, modern paint to luxurious vinyl plank floors, this residence is a testament to contemporary living. Here's a snapshot of what it offers:
A soothing, contemporary color palette throughout the home sets the stage for a serene living experience. Stay comfortable year-round with ceiling fans in every bedroom, ensuring a peaceful night's sleep. Easy to maintain and beautiful, these floors are the perfect foundation for every room in the house.
The kitchen boasts quartz countertops and a convenient island, along with stainless steel appliances, making cooking and entertaining a breeze. Roomy bedrooms provide ample space for relaxation and personalization, accommodating the needs of your family. The basement includes a den, offering additional living space for your specific needs, whether it's a home office, entertainment area, or a quiet retreat. A long driveway provides ample parking space for multiple cars, ensuring ease and convenience.
Enjoy the peace of mind that comes with a new patio, roof, and many other improvements that enhance the comfort and value of this home.
This home is not just about space; it's about modern living that caters to your every need. Contact us today to see it for yourself and take the first step toward a lifestyle of comfort and sophistication. Your dream home awaits!
Location
State MD
County Montgomery
Zoning R60
Rooms
Basement Connecting Stairway
Main Level Bedrooms 3
Interior
Hot Water Natural Gas
Heating Central
Cooling Central A/C
Fireplace N
Heat Source Natural Gas
Exterior
Water Access N
Accessibility None
Garage N
Building
Story 2
Foundation Brick/Mortar
Sewer Public Sewer
Water Public
Architectural Style Raised Ranch/Rambler
Level or Stories 2
Additional Building Above Grade, Below Grade
New Construction N
Schools
School District Montgomery County Public Schools
Others
Senior Community No
Tax ID 161301278351
Ownership Fee Simple
SqFt Source Assessor
Special Listing Condition Standard
Read Less Info
Want to know what your home might be worth? Contact us for a FREE valuation!

Our team is ready to help you sell your home for the highest possible price ASAP

Bought with Charles Coello • Fairfax Realty Premier
GET MORE INFORMATION






