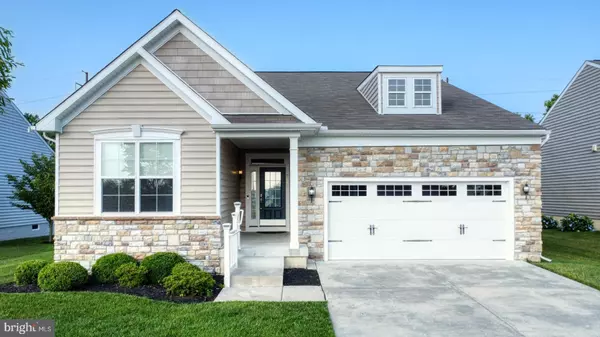$561,500
$568,900
1.3%For more information regarding the value of a property, please contact us for a free consultation.
4 Beds
3 Baths
3,472 SqFt
SOLD DATE : 03/15/2024
Key Details
Sold Price $561,500
Property Type Single Family Home
Sub Type Detached
Listing Status Sold
Purchase Type For Sale
Square Footage 3,472 sqft
Price per Sqft $161
Subdivision Four Seasons At Silver Maple
MLS Listing ID DENC2044670
Sold Date 03/15/24
Style Ranch/Rambler
Bedrooms 4
Full Baths 3
HOA Fees $215/mo
HOA Y/N Y
Abv Grd Liv Area 2,359
Originating Board BRIGHT
Year Built 2015
Annual Tax Amount $3,969
Tax Year 2022
Lot Size 9,148 Sqft
Acres 0.21
Lot Dimensions 0.00 x 0.00
Property Description
Seller offering a $1,500 paint credit. OVER 3,400 FINISHED SQFT!!! Welcome to this stunning open concept home in the sought-after Four Seasons of Silver Maple , a 55+ community, conveniently located near Route 13 in Middletown, Augustine Beach, and Historic Odessa. This meticulously designed residence offers an array of desirable features and amenities, ensuring a comfortable and luxurious lifestyle.
As you enter, you'll be greeted by a spacious first floor guest bedroom, providing convenience and privacy. The large kitchen is a chef's dream, boasting ample counter space, modern appliances, and a layout that seamlessly integrates with the rest of the living area and dining area. Whether you're hosting a gathering or preparing a delicious meal for yourself, this kitchen is sure to impress.
Step into the inviting Florida room, where you can relax and soak in the natural light while enjoying the picturesque views of the surrounding area. Imagine sipping your morning coffee or unwinding with a book in this serene space, that is both heated and cooled by a mini-split unit, making this a functional room year-round.
One of the highlights of the primary bathroom is the luxurious dual shower head in the spacious tiled shower, offering a spa-like experience in the comfort of your own home. The large closets throughout the property provide plenty of storage space for your wardrobe and personal belongings.
Additionally, this home features a versatile flex room, allowing you to create a home office, playroom, or guest room based on your needs. The 2-car attached garage ensures secure parking and provides even more storage options.
With a thoughtfully designed layout, this home offers an abundance of room and still maintains ample space for storage, allowing you to keep your living areas organized and clutter-free.
The community features include Walking Trails, a Clubhouse with a Fitness Room and a Pool, Bocce Ball and Pickleball Court, and Tennis Courts.
Experience the perfect blend of comfort, style, and functionality in this exceptional property. Don't miss the opportunity to make this beautiful open concept home yours. Schedule a showing today and envision the possibilities!
Location
State DE
County New Castle
Area South Of The Canal (30907)
Zoning S
Rooms
Other Rooms Living Room, Dining Room, Sun/Florida Room, Laundry, Office, Bonus Room
Basement Full
Main Level Bedrooms 2
Interior
Interior Features Carpet, Ceiling Fan(s), Combination Dining/Living, Combination Kitchen/Living, Entry Level Bedroom, Floor Plan - Open, Primary Bath(s)
Hot Water Electric
Heating Central
Cooling Central A/C
Flooring Hardwood, Carpet
Equipment Dishwasher, Dryer, Microwave, Washer, Stove
Fireplace N
Appliance Dishwasher, Dryer, Microwave, Washer, Stove
Heat Source Electric
Laundry Main Floor
Exterior
Exterior Feature Deck(s)
Parking Features Garage - Front Entry
Garage Spaces 4.0
Utilities Available Cable TV Available, Electric Available, Natural Gas Available, Phone Available
Water Access N
Accessibility None
Porch Deck(s)
Attached Garage 2
Total Parking Spaces 4
Garage Y
Building
Story 1
Foundation Crawl Space
Sewer Private Sewer, Public Sewer
Water Public
Architectural Style Ranch/Rambler
Level or Stories 1
Additional Building Above Grade, Below Grade
New Construction N
Schools
School District Appoquinimink
Others
Senior Community Yes
Age Restriction 55
Tax ID 13-014.34-141
Ownership Fee Simple
SqFt Source Assessor
Acceptable Financing Conventional, FHA, VA
Listing Terms Conventional, FHA, VA
Financing Conventional,FHA,VA
Special Listing Condition Standard
Read Less Info
Want to know what your home might be worth? Contact us for a FREE valuation!

Our team is ready to help you sell your home for the highest possible price ASAP

Bought with Terra J King • RE/MAX 1st Choice - Middletown

43777 Central Station Dr, Suite 390, Ashburn, VA, 20147, United States
GET MORE INFORMATION






