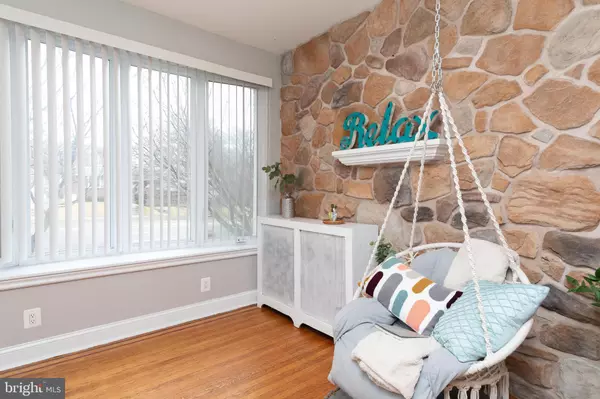$325,000
$299,900
8.4%For more information regarding the value of a property, please contact us for a free consultation.
3 Beds
2 Baths
1,242 SqFt
SOLD DATE : 03/15/2024
Key Details
Sold Price $325,000
Property Type Townhouse
Sub Type Interior Row/Townhouse
Listing Status Sold
Purchase Type For Sale
Square Footage 1,242 sqft
Price per Sqft $261
Subdivision Roxborough
MLS Listing ID PAPH2318034
Sold Date 03/15/24
Style Straight Thru
Bedrooms 3
Full Baths 2
HOA Y/N N
Abv Grd Liv Area 1,242
Originating Board BRIGHT
Year Built 1935
Annual Tax Amount $2,430
Tax Year 2017
Lot Size 1,669 Sqft
Acres 0.04
Lot Dimensions 16.00 x 108.00
Property Description
Spacious And Modern Roxborough Row With Off-Street Parking!! This brick stunner has been tastefully renovated by its current owners and in now ready for your future comfort! You'll immediately notice the large and spacious rooms throughout. The main floor features beautiful ribboned hardwood floors, an entry sun room with bay window and stone accent wall, a formal living room, a formal dining room, huge remodeled open kitchen with recessed lighting, gray cabinetry, quartz countertops, tile backsplash, stainless steel appliances and tons of cabinet and counter space. Upstairs features ribboned hardwood floors throughout, 3 spacious bedrooms with great closet space and a completely remodeled full bathroom. Other features include built-in shelving, modern ceiling fans and lighting, a full basement that features a finished bonus room, modern full bath, and a laundry/storage room, and a back patio with a storage shed. A huge feature is the 2 car off-street driveway parking which is always clutch in the city! This Roxborough gem is conveniently located right across the street from the trails of Fairmount Park and within minutes to shopping, dining, all forms of public transportation, and highway entrances. This home shows beautifully and you will fall in love!!
Location
State PA
County Philadelphia
Area 19128 (19128)
Zoning RM1
Rooms
Other Rooms Living Room, Dining Room, Primary Bedroom, Bedroom 2, Bedroom 3, Kitchen, Bonus Room
Basement Full, Partially Finished
Interior
Interior Features Built-Ins, Breakfast Area, Ceiling Fan(s), Kitchen - Gourmet, Recessed Lighting, Stall Shower, Tub Shower, Upgraded Countertops, Wood Floors
Hot Water Natural Gas
Heating Hot Water
Cooling Window Unit(s)
Flooring Hardwood, Ceramic Tile
Fireplace N
Heat Source Natural Gas
Laundry Basement
Exterior
Exterior Feature Patio(s)
Garage Spaces 2.0
Utilities Available Cable TV Available
Water Access N
Accessibility None
Porch Patio(s)
Total Parking Spaces 2
Garage N
Building
Lot Description Front Yard, Rear Yard
Story 2
Foundation Concrete Perimeter
Sewer Public Sewer
Water Public
Architectural Style Straight Thru
Level or Stories 2
Additional Building Above Grade, Below Grade
New Construction N
Schools
School District The School District Of Philadelphia
Others
Pets Allowed Y
Senior Community No
Tax ID 213245600
Ownership Fee Simple
SqFt Source Assessor
Acceptable Financing Conventional, Cash, FHA, VA
Horse Property N
Listing Terms Conventional, Cash, FHA, VA
Financing Conventional,Cash,FHA,VA
Special Listing Condition Standard
Pets Description No Pet Restrictions
Read Less Info
Want to know what your home might be worth? Contact us for a FREE valuation!

Our team is ready to help you sell your home for the highest possible price ASAP

Bought with Stephen M Tallon • KW Greater West Chester

43777 Central Station Dr, Suite 390, Ashburn, VA, 20147, United States
GET MORE INFORMATION






