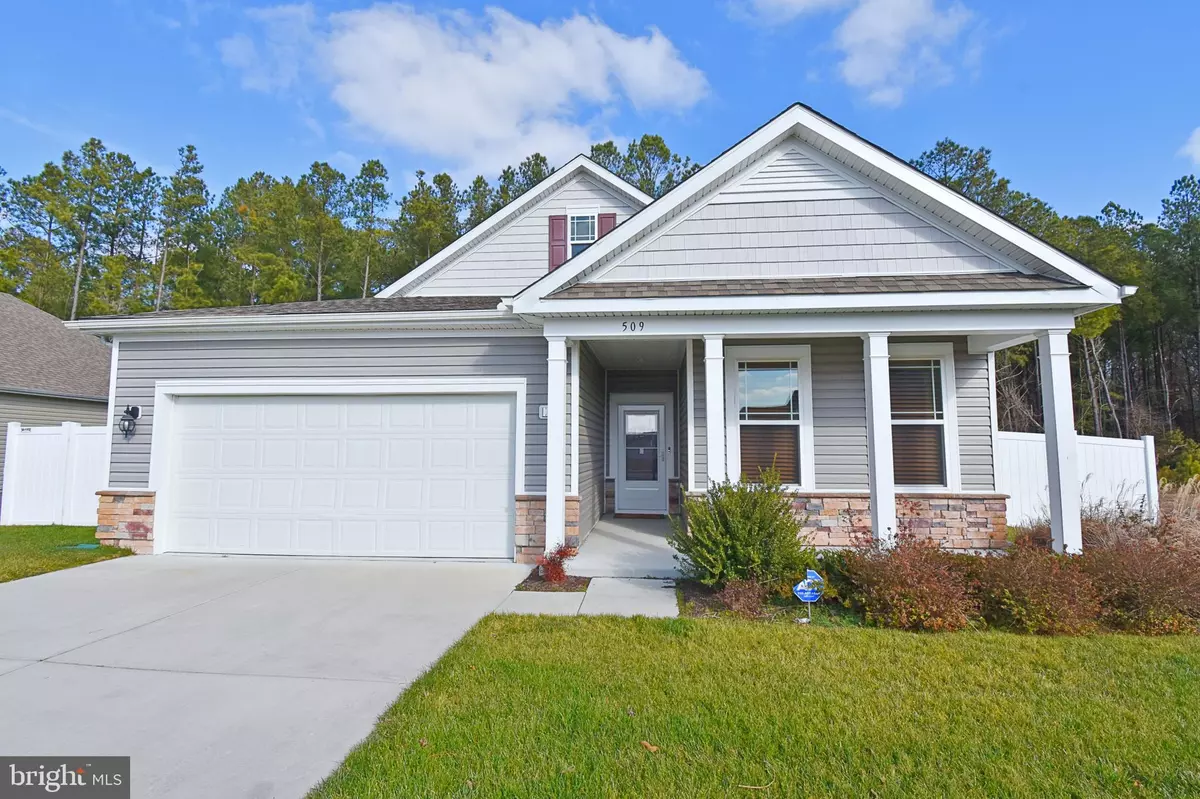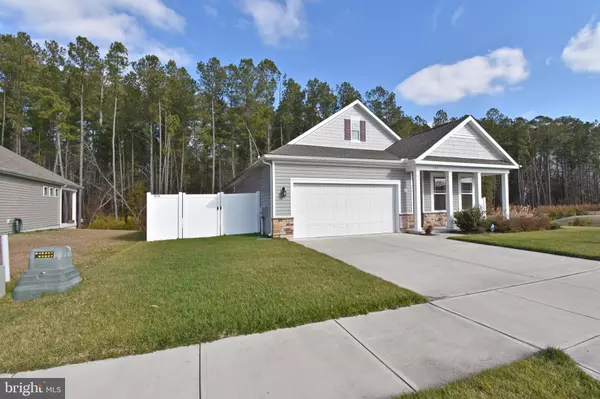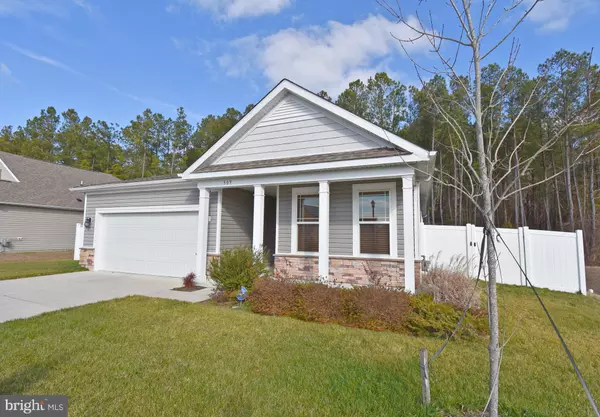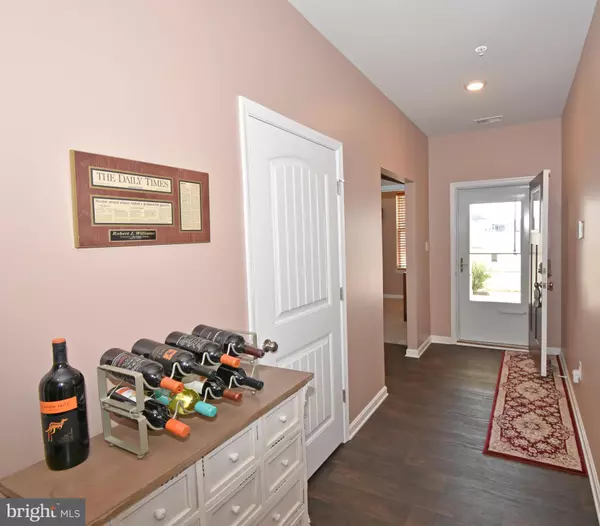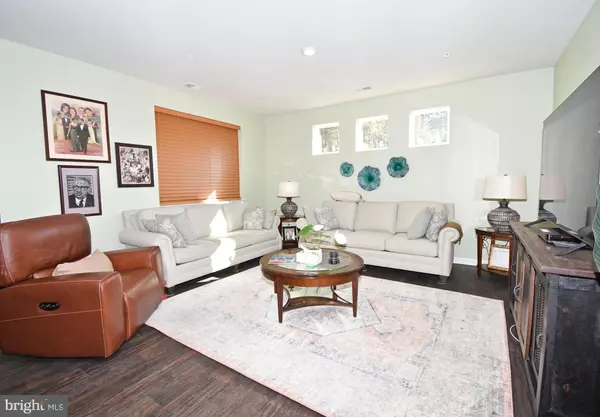$335,000
$335,000
For more information regarding the value of a property, please contact us for a free consultation.
3 Beds
2 Baths
1,748 SqFt
SOLD DATE : 03/15/2024
Key Details
Sold Price $335,000
Property Type Single Family Home
Sub Type Detached
Listing Status Sold
Purchase Type For Sale
Square Footage 1,748 sqft
Price per Sqft $191
Subdivision Hunter'S Crest
MLS Listing ID MDWC2012092
Sold Date 03/15/24
Style Ranch/Rambler,Contemporary
Bedrooms 3
Full Baths 2
HOA Fees $44/qua
HOA Y/N Y
Abv Grd Liv Area 1,748
Originating Board BRIGHT
Year Built 2020
Annual Tax Amount $5,023
Tax Year 2023
Lot Size 10,157 Sqft
Acres 0.23
Property Description
Welcome to 509 Birchwood Dr, located in Hunter’s Crest at Aydelotte Farms! This home has 3-bedrooms and 2 full-bathrooms. The main space of this home offers an open concept kitchen, living and dining area that will benefit your entertainment needs. You’ll enjoy the great sized kitchen island with bar seating, stainless steel appliances, walk-in pantry and granite countertops. The kitchen also offers 36-inch cabinets for optimal storage! The large primary bedroom offers an ensuite with double sink vanity, shower and water-closet. As you step outside, the backyard is the ideal place for your private oasis; Fully fenced with a screened porch and concrete pad that backs up to serene, wooded lot. The possibilities are endless! From relaxing with a cup of coffee to hosting friends or family gatherings, you’ll have all the tools you need! Don’t miss your chance to view this beautiful home and all it has to offer. 509 Birchwood Dr is ready for YOU to call it HOME! Schedule your private showing today!
Location
State MD
County Wicomico
Area Wicomico Northeast (23-02)
Zoning R
Rooms
Main Level Bedrooms 3
Interior
Interior Features Attic, Kitchen - Eat-In, Kitchen - Island, Sprinkler System, Pantry
Hot Water Electric
Heating Forced Air
Cooling Central A/C
Equipment Disposal, Stainless Steel Appliances, Dryer, Dishwasher, Washer, Built-In Microwave, Oven/Range - Gas, Refrigerator
Fireplace N
Appliance Disposal, Stainless Steel Appliances, Dryer, Dishwasher, Washer, Built-In Microwave, Oven/Range - Gas, Refrigerator
Heat Source Natural Gas
Laundry Has Laundry
Exterior
Exterior Feature Porch(es)
Parking Features Inside Access, Built In
Garage Spaces 2.0
Fence Fully
Utilities Available Cable TV Available, Phone Available, Sewer Available, Water Available, Electric Available
Water Access N
Roof Type Architectural Shingle
Accessibility 2+ Access Exits
Porch Porch(es)
Attached Garage 2
Total Parking Spaces 2
Garage Y
Building
Story 1
Foundation Slab
Sewer Public Sewer
Water Public
Architectural Style Ranch/Rambler, Contemporary
Level or Stories 1
Additional Building Above Grade, Below Grade
Structure Type 9'+ Ceilings
New Construction N
Schools
Middle Schools Wicomico
High Schools Wicomico
School District Wicomico County Public Schools
Others
HOA Fee Include Common Area Maintenance,Snow Removal
Senior Community No
Tax ID 2305129892
Ownership Fee Simple
SqFt Source Estimated
Acceptable Financing Conventional, FHA, VA, Cash
Listing Terms Conventional, FHA, VA, Cash
Financing Conventional,FHA,VA,Cash
Special Listing Condition Standard
Read Less Info
Want to know what your home might be worth? Contact us for a FREE valuation!

Our team is ready to help you sell your home for the highest possible price ASAP

Bought with Melanie Shoff • Coastal Life Realty Group LLC

43777 Central Station Dr, Suite 390, Ashburn, VA, 20147, United States
GET MORE INFORMATION

