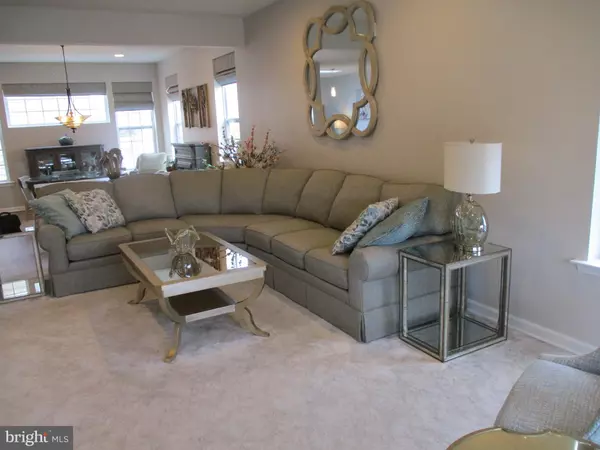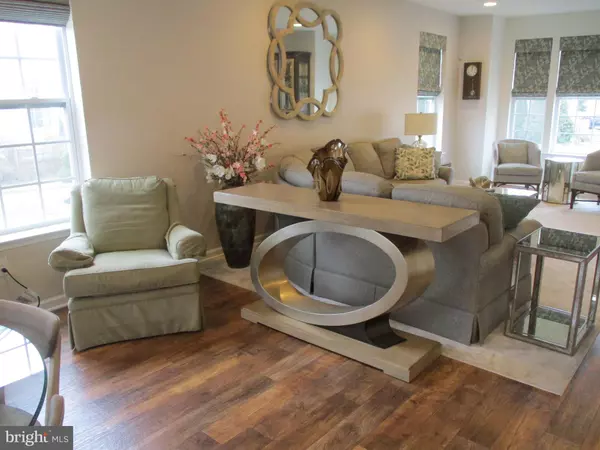$475,000
$469,900
1.1%For more information regarding the value of a property, please contact us for a free consultation.
3 Beds
4 Baths
2,425 SqFt
SOLD DATE : 03/19/2024
Key Details
Sold Price $475,000
Property Type Single Family Home
Sub Type Twin/Semi-Detached
Listing Status Sold
Purchase Type For Sale
Square Footage 2,425 sqft
Price per Sqft $195
Subdivision Village Of Bayberry
MLS Listing ID DENC2056190
Sold Date 03/19/24
Style Colonial
Bedrooms 3
Full Baths 2
Half Baths 2
HOA Fees $58/qua
HOA Y/N Y
Abv Grd Liv Area 1,821
Originating Board BRIGHT
Year Built 2019
Annual Tax Amount $3,186
Tax Year 2023
Lot Size 5,227 Sqft
Acres 0.12
Property Description
Absolute Move-in Condition w/Appoquinimink Schools. Delightful 4.5 year old 3 Bedroom End Unit TH w/2 Full and 2 Half Baths just Loaded w/Premium Extras, Options and Upgrades. Starting with the Elegant Stone front Elevation you will experience True Style and Elegance upon entry. Enjoy attractive Luxury Wood Look Vinyl throughout the Main, Open/Flexible Floor Plan. Oodles of Recessed Lights highlight the Gorgeous Decor, Exceptional Added Fixtures and Custom Window Treatments (w/remote control electric shades in LR). Premium Gourmet Kitchen w/Crowned Cabinetry, Granite Tops, Custom Backsplash, Island w/seating, oversize sink, and Upgraded SS appliances. Breakfast Room w/Skylight and Sliders to Exceptional, added "Decorative Concrete" patio, landscaped courtyard entertaining area and walk way. Large Garage w/actual space for 2 Regular Cars and there's still room for Storage. The second Level w/upgraded rail and spindle stairs offers 3 Sizeable Bedrooms (Primary w/Walk-in Closet), Primary Bath w/waterproof tile, attractive fixtures and convenient full size Laundry. But wait...there's more: You will love the Spacious LL, w/Open and adaptable Floor Plan, including Superb Premium Berber Carpet and Very Desirable 2nd Powder Room, along w/room for the H/E systems and even more storage. The sellers have set a truly thoughtful price for a quick, solid sale while they require a 30 day rent back to meet with possession on their new home in April '24. Showings start Friday 2/16 and they have scheduled an Open House on Sunday 2/18 from 1 to 4 PM.
Location
State DE
County New Castle
Area South Of The Canal (30907)
Zoning S-UDC-SUBURBAN
Direction Southwest
Rooms
Other Rooms Living Room, Dining Room, Primary Bedroom, Bedroom 2, Bedroom 3, Kitchen, Family Room, Breakfast Room, Recreation Room, Media Room
Basement Full, Partially Finished
Interior
Interior Features Breakfast Area, Carpet, Combination Dining/Living, Combination Kitchen/Dining, Family Room Off Kitchen, Kitchen - Eat-In, Kitchen - Gourmet, Pantry, Recessed Lighting, Skylight(s), Stall Shower
Hot Water Electric
Heating Energy Star Heating System, Forced Air
Cooling Central A/C
Equipment Built-In Microwave, Built-In Range, Dishwasher, Disposal, Dryer, Dryer - Electric, Oven - Self Cleaning, Oven/Range - Gas, Refrigerator, Stainless Steel Appliances, Washer, Water Heater
Furnishings No
Window Features Double Pane,Energy Efficient,Skylights
Appliance Built-In Microwave, Built-In Range, Dishwasher, Disposal, Dryer, Dryer - Electric, Oven - Self Cleaning, Oven/Range - Gas, Refrigerator, Stainless Steel Appliances, Washer, Water Heater
Heat Source Natural Gas
Exterior
Exterior Feature Patio(s)
Parking Features Built In, Garage - Rear Entry, Garage Door Opener, Inside Access, Oversized
Garage Spaces 4.0
Utilities Available Under Ground
Amenities Available Bike Trail, Club House, Common Grounds, Jog/Walk Path, Lake, Water/Lake Privileges
Water Access N
View Courtyard
Roof Type Architectural Shingle
Accessibility None
Porch Patio(s)
Road Frontage State
Attached Garage 2
Total Parking Spaces 4
Garage Y
Building
Lot Description Landscaping
Story 2
Foundation Concrete Perimeter
Sewer Public Sewer
Water Public
Architectural Style Colonial
Level or Stories 2
Additional Building Above Grade, Below Grade
New Construction N
Schools
School District Appoquinimink
Others
HOA Fee Include Common Area Maintenance,Recreation Facility,Reserve Funds,Snow Removal
Senior Community No
Tax ID 1300834217
Ownership Fee Simple
SqFt Source Estimated
Security Features Carbon Monoxide Detector(s),Security System
Acceptable Financing Cash, Conventional, FHA, USDA, VA
Horse Property N
Listing Terms Cash, Conventional, FHA, USDA, VA
Financing Cash,Conventional,FHA,USDA,VA
Special Listing Condition Standard
Read Less Info
Want to know what your home might be worth? Contact us for a FREE valuation!

Our team is ready to help you sell your home for the highest possible price ASAP

Bought with Jeremy Maceo Irving • Dave McCarthy & Associates, Inc.

43777 Central Station Dr, Suite 390, Ashburn, VA, 20147, United States
GET MORE INFORMATION






