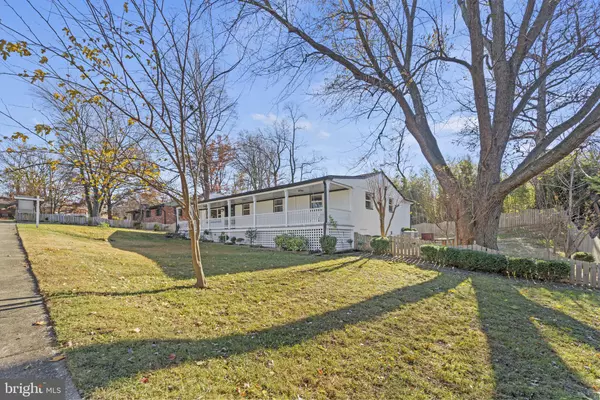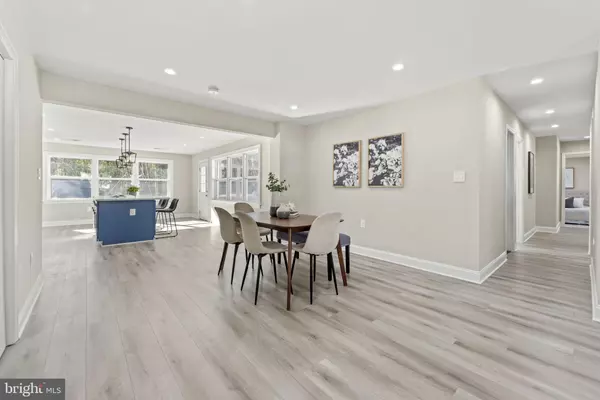$885,000
$949,999
6.8%For more information regarding the value of a property, please contact us for a free consultation.
5 Beds
5 Baths
3,343 SqFt
SOLD DATE : 03/20/2024
Key Details
Sold Price $885,000
Property Type Single Family Home
Sub Type Detached
Listing Status Sold
Purchase Type For Sale
Square Footage 3,343 sqft
Price per Sqft $264
Subdivision Glenwood Park
MLS Listing ID VAFX2154816
Sold Date 03/20/24
Style Raised Ranch/Rambler
Bedrooms 5
Full Baths 4
Half Baths 1
HOA Y/N N
Abv Grd Liv Area 3,343
Originating Board BRIGHT
Year Built 1963
Annual Tax Amount $7,232
Tax Year 2023
Lot Size 0.272 Acres
Acres 0.27
Property Description
Introducing 4703 Care Dr, an exceptional property in Alexandria, VA, offering an almost newly constructed smart home without the hefty price tag. This meticulously remodeled 5-bedroom, 4.5-bathroom rambler seamlessly blends classic charm with contemporary convenience.
The seller went above and beyond! The interior has all new framing and upgraded insulation guarantees energy efficiency throughout, complemented by an all NEW roof, electrical work, and plumbing for a truly modern living experience. All Bedrooms and Bathrooms have been upgraded with top of line materials!
The interior is a showcase of thoughtful upgrades, featuring a brand-new kitchen with quartz countertops, smart LG appliances, and soft-close cabinets. Modern bathrooms, including the large primary bedroom's ensuite with a separate tub and shower, offer a touch of luxury.
Provia energy-efficient windows illuminate the waterproof luxury vinyl flooring, creating a bright and inviting atmosphere. New doors and a recently painted exterior enhance the fresh and welcoming look of the property.
Outdoors, enjoy a huge front porch, a spacious backyard deck ideal for gatherings, and a tranquil turtle pond area with an additional deck. The property is equipped with top-of-the-line smart home features, allowing seamless access and control through your phone. This includes a smart door lock, cameras, doorbell, hub, and thermostat, integrating modern convenience into daily life.
Versatility is key, with two sets of laundry rooms and a walk-out basement featuring a kitchenette. Don't miss the chance to own a house where classic meets contemporary, and every detail has been thoughtfully upgraded for a truly luxurious living experience.
Location
State VA
County Fairfax
Zoning 130
Rooms
Basement Full
Main Level Bedrooms 3
Interior
Hot Water Natural Gas
Cooling Central A/C
Fireplaces Number 2
Fireplace Y
Heat Source Natural Gas
Exterior
Utilities Available Electric Available, Natural Gas Available, Sewer Available, Water Available
Waterfront N
Water Access N
Accessibility None
Garage N
Building
Story 1
Foundation Permanent
Sewer Public Sewer
Water Public
Architectural Style Raised Ranch/Rambler
Level or Stories 1
Additional Building Above Grade, Below Grade
New Construction N
Schools
School District Fairfax County Public Schools
Others
Senior Community No
Tax ID 0821 09 0003
Ownership Fee Simple
SqFt Source Assessor
Special Listing Condition Standard
Read Less Info
Want to know what your home might be worth? Contact us for a FREE valuation!

Our team is ready to help you sell your home for the highest possible price ASAP

Bought with Nikole K. Aguilera • Northgate Realty, LLC

43777 Central Station Dr, Suite 390, Ashburn, VA, 20147, United States
GET MORE INFORMATION






