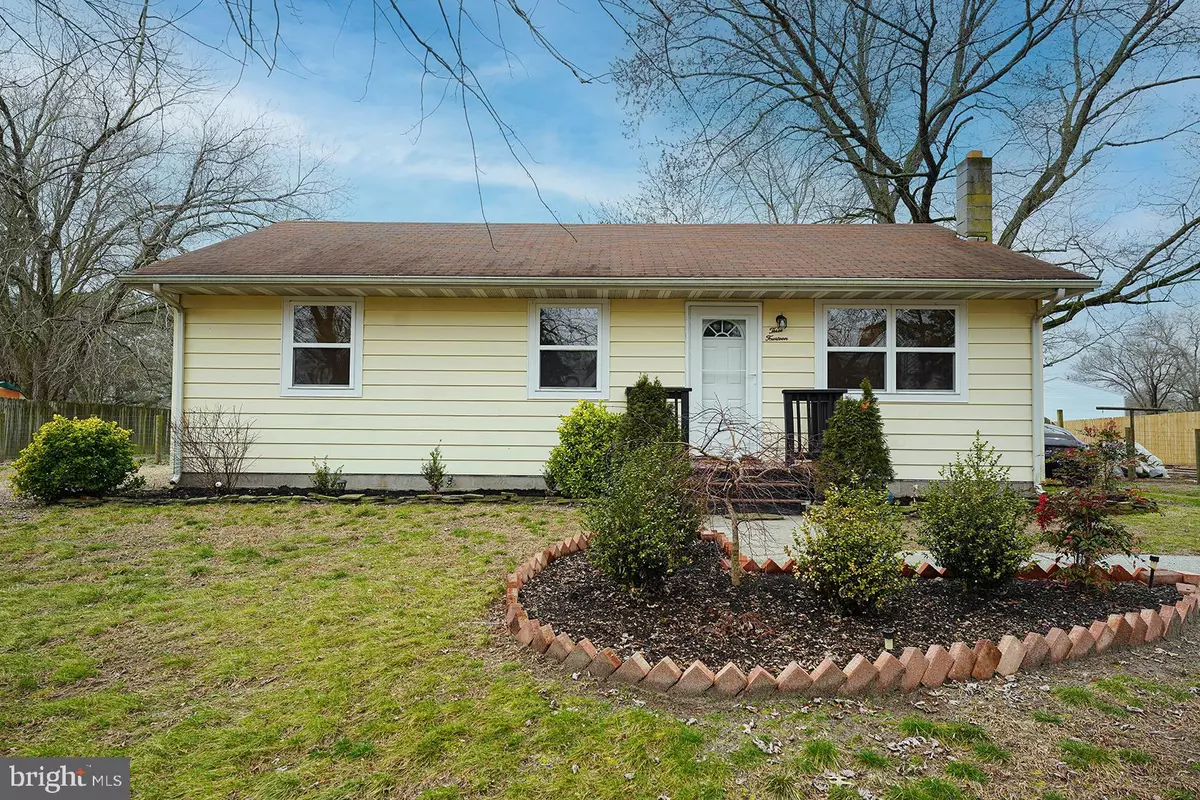$229,990
$229,990
For more information regarding the value of a property, please contact us for a free consultation.
3 Beds
1 Bath
1,026 SqFt
SOLD DATE : 03/21/2024
Key Details
Sold Price $229,990
Property Type Single Family Home
Sub Type Detached
Listing Status Sold
Purchase Type For Sale
Square Footage 1,026 sqft
Price per Sqft $224
Subdivision Brookdale Heights
MLS Listing ID MDWC2012408
Sold Date 03/21/24
Style Ranch/Rambler
Bedrooms 3
Full Baths 1
HOA Y/N N
Abv Grd Liv Area 1,026
Originating Board BRIGHT
Year Built 1972
Annual Tax Amount $1,271
Tax Year 2023
Lot Size 0.346 Acres
Acres 0.35
Lot Dimensions 113x134x110x134
Property Description
Welcome home! Turn-key, cute & cozy updated ranch on a nice lot with mature landscaping and shade trees. Just minutes from shopping, dining, parks, and events in Downtown Salisbury, yet tucked away on a residential street. Fresh paint throughout - other updates include ceiling fans in all bedrooms, kitchen flooring, replacement windows; bath and kitchen renovated in 2020. Great floorplan maximizes every square foot. Spacious living room opens into the dining room and kitchen. Bright and open kitchen and dining room features brand new LVP flooring, new dining room fixture, fresh paint, stainless steel appliance package including a new fridge. 3 bedrooms with new ceiling fans, freshly painted. 2 of the bedrooms are connected by French doors that could be opened to create an en-suite office or dressing room, or remain closed for true 3 bedrooms. Gorgeous bathroom boasts a handsome vanity and a tile-surround tub/shower combo. Laundry room includes washer and dryer, and a water treatment system - all included in the sale. Warm and efficient natural gas heat, central air conditioning. Enjoy your large yard from your front or back decks. Fenced back yard with plenty of room and a handy storage shed conveys with the home. Sizes, taxes approximate
Location
State MD
County Wicomico
Area Wicomico Northeast (23-02)
Zoning R10
Rooms
Other Rooms Living Room, Dining Room, Bedroom 2, Bedroom 3, Kitchen, Bedroom 1, Laundry, Full Bath
Main Level Bedrooms 3
Interior
Interior Features Attic, Bar, Carpet, Ceiling Fan(s), Combination Kitchen/Dining, Dining Area, Entry Level Bedroom, Family Room Off Kitchen, Floor Plan - Open, Kitchen - Table Space, Tub Shower
Hot Water Electric
Heating Forced Air
Cooling Central A/C
Flooring Carpet, Luxury Vinyl Plank
Equipment Built-In Microwave, Dishwasher, Oven/Range - Electric, Refrigerator, Stainless Steel Appliances, Water Heater, Dryer, Washer, Water Conditioner - Owned
Fireplace N
Window Features Replacement
Appliance Built-In Microwave, Dishwasher, Oven/Range - Electric, Refrigerator, Stainless Steel Appliances, Water Heater, Dryer, Washer, Water Conditioner - Owned
Heat Source Natural Gas
Laundry Main Floor, Dryer In Unit, Has Laundry, Washer In Unit
Exterior
Exterior Feature Deck(s)
Garage Spaces 6.0
Fence Rear, Fully, Wood, Wire
Water Access N
Accessibility 2+ Access Exits
Porch Deck(s)
Total Parking Spaces 6
Garage N
Building
Lot Description Front Yard, Not In Development, Rear Yard, SideYard(s)
Story 1
Foundation Permanent, Crawl Space
Sewer On Site Septic
Water Well
Architectural Style Ranch/Rambler
Level or Stories 1
Additional Building Above Grade, Below Grade
New Construction N
Schools
Elementary Schools East Salisbury
Middle Schools Wicomico
High Schools Wicomico
School District Wicomico County Public Schools
Others
Senior Community No
Tax ID 2305073480
Ownership Fee Simple
SqFt Source Assessor
Acceptable Financing Cash, Conventional, FHA, VA
Listing Terms Cash, Conventional, FHA, VA
Financing Cash,Conventional,FHA,VA
Special Listing Condition Standard
Read Less Info
Want to know what your home might be worth? Contact us for a FREE valuation!

Our team is ready to help you sell your home for the highest possible price ASAP

Bought with Jaime Cortes • Coldwell Banker Realty

43777 Central Station Dr, Suite 390, Ashburn, VA, 20147, United States
GET MORE INFORMATION






