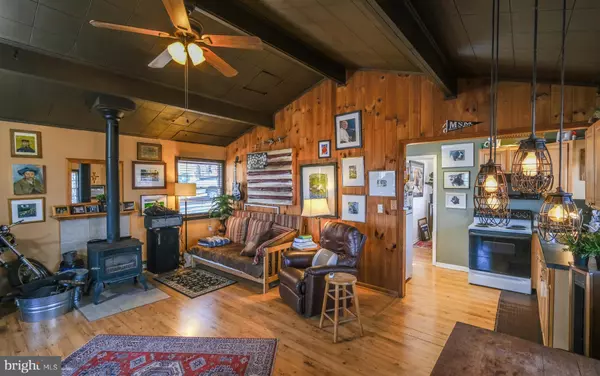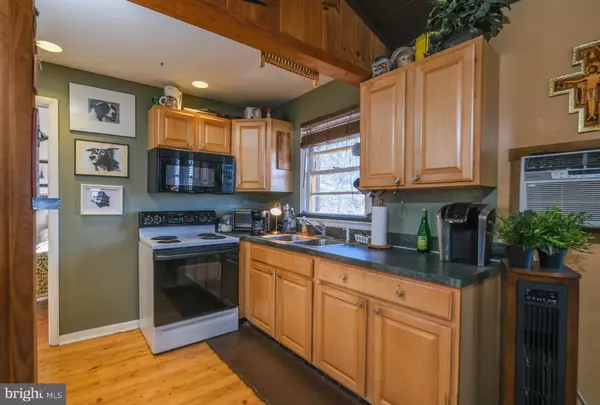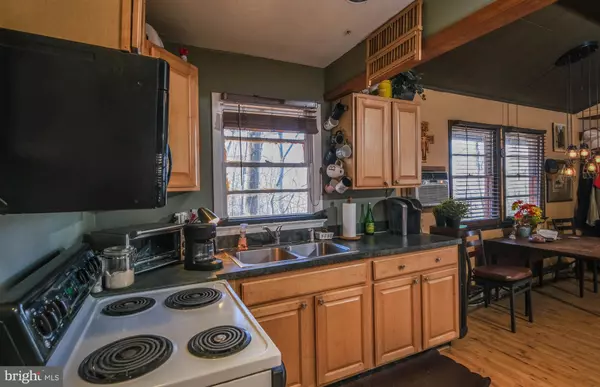$210,000
$210,000
For more information regarding the value of a property, please contact us for a free consultation.
2 Beds
1 Bath
640 SqFt
SOLD DATE : 03/21/2024
Key Details
Sold Price $210,000
Property Type Single Family Home
Sub Type Detached
Listing Status Sold
Purchase Type For Sale
Square Footage 640 sqft
Price per Sqft $328
Subdivision Blue Mountain
MLS Listing ID VAWR2007258
Sold Date 03/21/24
Style Cabin/Lodge
Bedrooms 2
Full Baths 1
HOA Y/N N
Abv Grd Liv Area 640
Originating Board BRIGHT
Year Built 1965
Annual Tax Amount $927
Tax Year 2022
Lot Size 0.901 Acres
Acres 0.9
Property Description
Great starter home or weekend getaway! Well-cared-for 2BR cabin with stunning views of the valley! New electric stove, new refrigerator, new microwave, new H/W heater with warranty, new PEX piping throughout . . fresh paint updates inside and out . . detached shed/workshop with electricity . . private entrance from Blue Mountain Road as well as from Trillium Trail . . convenient location – see directions for distances to key destinations! Also, ownership grants access to the recreational area at Deer Lake. // Created in the late 1950’s as a vacation community for Washington D.C. residents, Blue Mountain has become a mix of summer residents and families establishing year-round homes. The area is known for its scenic overlooks, seasonal wildflowers, and peaceful and serene mountain getaway. The Subdivision is a Sanitary District in Warren County and is managed by an executive board elected by the property owners.
Location
State VA
County Warren
Zoning R
Rooms
Other Rooms Living Room, Kitchen, Bedroom 1, Sun/Florida Room, Bathroom 1, Bathroom 2
Main Level Bedrooms 2
Interior
Interior Features Ceiling Fan(s), Floor Plan - Open, Stove - Wood, Wood Floors
Hot Water Electric
Heating Baseboard - Electric
Cooling Window Unit(s)
Flooring Wood, Tile/Brick
Fireplaces Number 1
Fireplaces Type Wood
Equipment Washer/Dryer Stacked, Stove, Built-In Microwave, Refrigerator
Fireplace Y
Appliance Washer/Dryer Stacked, Stove, Built-In Microwave, Refrigerator
Heat Source Electric
Exterior
Garage Spaces 3.0
Waterfront N
Water Access N
View Mountain, Panoramic, Valley
Roof Type Shingle
Accessibility None
Total Parking Spaces 3
Garage N
Building
Lot Description Backs to Trees, No Thru Street, Sloping
Story 1
Foundation Crawl Space
Sewer On Site Septic
Water Well
Architectural Style Cabin/Lodge
Level or Stories 1
Additional Building Above Grade, Below Grade
Structure Type Dry Wall
New Construction N
Schools
Elementary Schools Leslie Fox Keyser
Middle Schools Warren County
High Schools Warren County
School District Warren County Public Schools
Others
Pets Allowed Y
Senior Community No
Tax ID 24B 2 6 258
Ownership Fee Simple
SqFt Source Assessor
Acceptable Financing FHA, Conventional, Cash, VA, USDA
Horse Property N
Listing Terms FHA, Conventional, Cash, VA, USDA
Financing FHA,Conventional,Cash,VA,USDA
Special Listing Condition Standard
Pets Description No Pet Restrictions
Read Less Info
Want to know what your home might be worth? Contact us for a FREE valuation!

Our team is ready to help you sell your home for the highest possible price ASAP

Bought with Antoinette A Flory • United Country Piedmont Real Estate

43777 Central Station Dr, Suite 390, Ashburn, VA, 20147, United States
GET MORE INFORMATION






