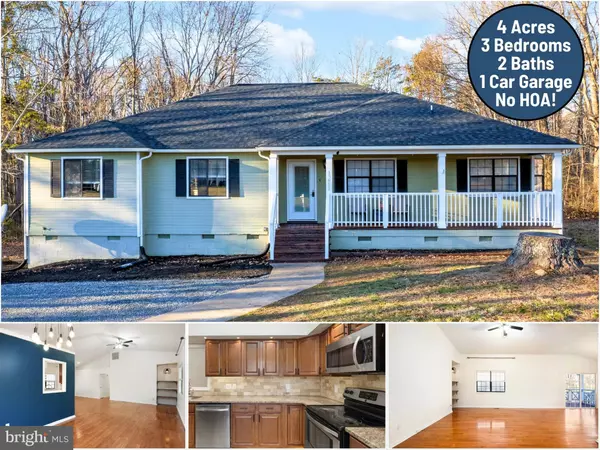$410,500
$410,500
For more information regarding the value of a property, please contact us for a free consultation.
3 Beds
2 Baths
1,750 SqFt
SOLD DATE : 03/25/2024
Key Details
Sold Price $410,500
Property Type Single Family Home
Sub Type Detached
Listing Status Sold
Purchase Type For Sale
Square Footage 1,750 sqft
Price per Sqft $234
Subdivision None Available
MLS Listing ID VASP2022326
Sold Date 03/25/24
Style Ranch/Rambler
Bedrooms 3
Full Baths 2
HOA Y/N N
Abv Grd Liv Area 1,750
Originating Board BRIGHT
Year Built 1993
Annual Tax Amount $1,728
Tax Year 2022
Lot Size 4.000 Acres
Acres 4.0
Property Description
Come enjoy Country Living in this beautifully Updated, One-Level home with No HOA! Featuring 4 Acres, 3 Bedrooms, 2 Full Baths, 1,750 sq ft and a One Car Sideload Garage. Upon entering, you are warmly greeted with Wide Planked Wood Flooring, Fresh Paint, High Ceilings and a Bright, Open Floor Plan seamlessly connecting the Large Living Room, Kitchen, Dining Room and Reading Nook. The Kitchen was tastefully updated with Upgraded Maple Cabinetry, Granite Countertops, Stainless Steel Appliances, Tiled Backsplash, Deep Double Bowl Sink, Under and Over Cabinet Lighting, and Ceramic Tiled Flooring. Off the kitchen is the Breakfast Room which offers an abundance of Natural Light and is perfect for morning coffee before you start your day! The Laundry Room includes Built-in Storage and a full size Washer and Dryer. You’ll be pleased with the generously sized Primary Suite with Office Space! The Primary Suite features a Large Walk-in Closet with Custom Built-ins, Updated Primary Bathroom including a Tiled Shower/tub Combo, Ceramic Tiled Flooring, Double Bowled Vanity and Private Access to the Back Porch. The Guest Bathroom was also updated with complementing wall and floor tile. Home has a Large Side Loading 1 Car Garage with access to a Walk-in Crawlspace. Enjoy the outdoors with the Large Front Porch, Large Back Porch, and Spacious Fully Fenced Backyard. The home sits at the front of the 4 acres which leaves a lot to be explored with unlimited potential!
New Drilled Well (Deep Well) Completed 2023. Refrigerator, Dishwasher, Washing Machine, Hot Water Heater Replaced 2023. Front Door Replaced 2023. Home Re-Wired 2023. New Driveway Gravel, Mulch, Interior Paint 2024. Roof (Architectural Shingle) Replaced 2018.
Seller uses Verizon for internet.
Property Plat and New Well Paperwork is available.
Location
State VA
County Spotsylvania
Zoning A3
Rooms
Other Rooms Dining Room, Primary Bedroom, Sitting Room, Bedroom 2, Bedroom 3, Kitchen, Family Room, Foyer, Breakfast Room, Laundry, Primary Bathroom
Main Level Bedrooms 3
Interior
Interior Features Breakfast Area, Built-Ins, Crown Moldings, Dining Area, Entry Level Bedroom, Floor Plan - Open, Formal/Separate Dining Room, Primary Bath(s), Recessed Lighting, Stall Shower, Tub Shower, Upgraded Countertops, Walk-in Closet(s), Wood Floors, Ceiling Fan(s), Family Room Off Kitchen, Kitchen - Galley, Kitchen - Table Space, Window Treatments
Hot Water Electric
Heating Heat Pump(s)
Cooling Central A/C, Ceiling Fan(s), Programmable Thermostat
Flooring Hardwood, Ceramic Tile, Carpet
Equipment Washer, Dryer, Water Heater, Stove, Refrigerator, Icemaker, Built-In Microwave, Dishwasher, Disposal
Fireplace N
Appliance Washer, Dryer, Water Heater, Stove, Refrigerator, Icemaker, Built-In Microwave, Dishwasher, Disposal
Heat Source Electric
Laundry Main Floor, Washer In Unit, Dryer In Unit
Exterior
Exterior Feature Porch(es), Deck(s)
Garage Garage - Side Entry, Basement Garage
Garage Spaces 7.0
Fence Rear, Fully, Privacy
Waterfront N
Water Access N
Roof Type Architectural Shingle
Accessibility 2+ Access Exits
Porch Porch(es), Deck(s)
Parking Type Attached Garage, Driveway
Attached Garage 1
Total Parking Spaces 7
Garage Y
Building
Lot Description Private, Rear Yard, Rural, Backs to Trees, Partly Wooded
Story 1
Foundation Block, Crawl Space
Sewer On Site Septic
Water Well
Architectural Style Ranch/Rambler
Level or Stories 1
Additional Building Above Grade, Below Grade
New Construction N
Schools
Elementary Schools Brock Road
Middle Schools Post Oak
High Schools Spotsylvania
School District Spotsylvania County Public Schools
Others
Senior Community No
Tax ID 28-8-3-
Ownership Fee Simple
SqFt Source Assessor
Special Listing Condition Standard
Read Less Info
Want to know what your home might be worth? Contact us for a FREE valuation!

Our team is ready to help you sell your home for the highest possible price ASAP

Bought with Veronica Jazmin Olivella • CTI Real Estate

43777 Central Station Dr, Suite 390, Ashburn, VA, 20147, United States
GET MORE INFORMATION






