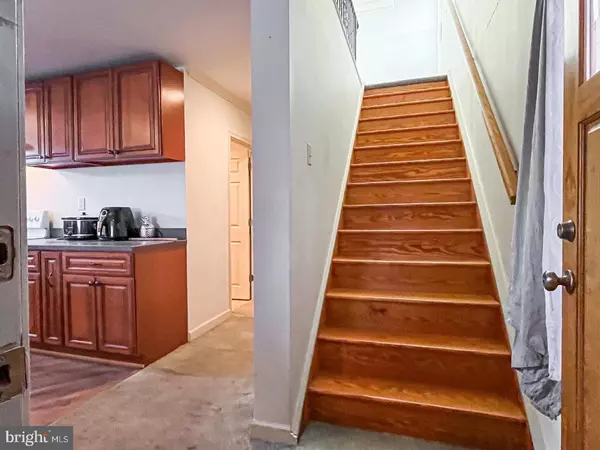$320,000
$299,000
7.0%For more information regarding the value of a property, please contact us for a free consultation.
4 Beds
4 Baths
2,282 SqFt
SOLD DATE : 03/20/2024
Key Details
Sold Price $320,000
Property Type Single Family Home
Sub Type Detached
Listing Status Sold
Purchase Type For Sale
Square Footage 2,282 sqft
Price per Sqft $140
Subdivision Bridesburg
MLS Listing ID PAPH2314348
Sold Date 03/20/24
Style Other
Bedrooms 4
Full Baths 3
Half Baths 1
HOA Y/N N
Abv Grd Liv Area 2,282
Originating Board BRIGHT
Year Built 2012
Annual Tax Amount $5,172
Tax Year 2023
Lot Size 1,870 Sqft
Acres 0.04
Property Description
This property was built from the ground up 2012 and every step has been meticulously thought out for ideal living. Upon approaching this property, you’ll see a custom-made security gate encasing the front area enclosing additional off street parking. Entering the first level, the massive garage space capable of holding 4 car garage with a half bathroom for your convenience. Perfect if you have a business and need to store your materials or make it a Sports room!!
The second level, you will walk into a large open concept living space. with the kitchen featuring plenty of cabinet space along with a great amount of counter space for a combination of the perfect sized kitchen. Past the living area, you will find a large bedroom equipped with a full bathroom AND main level laundry. The third level, you will find the primary bedroom featuring 8 ft ceilings for a grande and spacious feeling. Large windows that fully open for a gorgeous spring-time breeze also featuring a great view of the city landscape. Along this level, you will find 2 additional bedrooms, once consisting of a custom-made “bunk bed” style furniture. This level also offers two full bathrooms, one containing a Jack & Jill bathroom so both rooms have use of it.
Located conveniently near I-95, this location is ideal for any commuter. This house is located in the strong Bridesburg community with featuring some great charter schools such as Franklin Town Charter and Maritime Charter. Here is your chance to become an owner of a custom built & well maintained property in a highly sought area.
This home also has a great opportunity for investors looking for a multi-family conversion, perfect layout for 2 units-Garage has its own electric meter -Its great if you want to run a home business and live upstairs!
The sellers are very MOTIVATED to sell. Make your appointment today!! New roof in 2020
Family still lives in house so please be mindful when showing-turn off all lights and lock the door. Agent must show with client. Property is being sold AS-IS.
Location
State PA
County Philadelphia
Area 19137 (19137)
Zoning RSA5
Rooms
Main Level Bedrooms 1
Interior
Interior Features Recessed Lighting, Ceiling Fan(s)
Hot Water Electric
Heating Heat Pump(s)
Cooling Central A/C
Flooring Carpet
Fireplace N
Heat Source Electric
Laundry Has Laundry, Main Floor
Exterior
Parking Features Garage - Front Entry, Inside Access
Garage Spaces 4.0
Water Access N
Roof Type Rubber
Street Surface Black Top
Accessibility 2+ Access Exits
Attached Garage 4
Total Parking Spaces 4
Garage Y
Building
Story 3
Foundation Slab
Sewer Public Sewer
Water Public
Architectural Style Other
Level or Stories 3
Additional Building Above Grade, Below Grade
Structure Type Dry Wall
New Construction N
Schools
Elementary Schools Bridesburg School
Middle Schools Harding
High Schools Frankford
School District The School District Of Philadelphia
Others
Pets Allowed Y
Senior Community No
Tax ID 453181600
Ownership Fee Simple
SqFt Source Estimated
Security Features Security Gate
Acceptable Financing Cash, Conventional, FHA, VA
Listing Terms Cash, Conventional, FHA, VA
Financing Cash,Conventional,FHA,VA
Special Listing Condition Standard
Pets Allowed No Pet Restrictions
Read Less Info
Want to know what your home might be worth? Contact us for a FREE valuation!

Our team is ready to help you sell your home for the highest possible price ASAP

Bought with Ryan Merritt • Keller Williams Real Estate-Langhorne

43777 Central Station Dr, Suite 390, Ashburn, VA, 20147, United States
GET MORE INFORMATION






